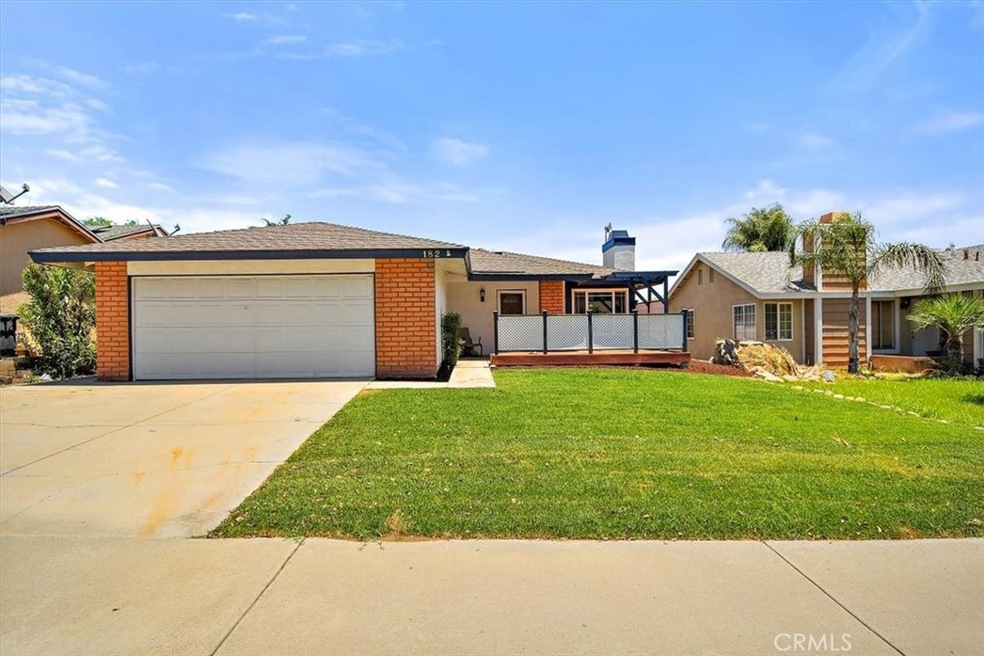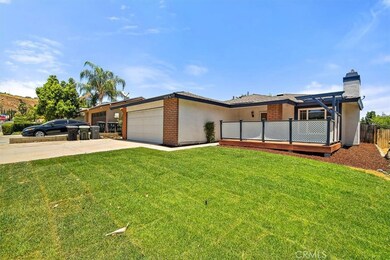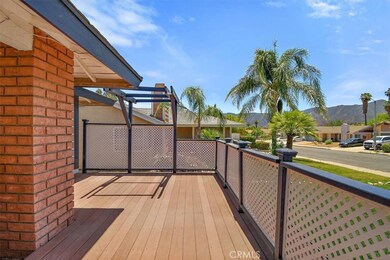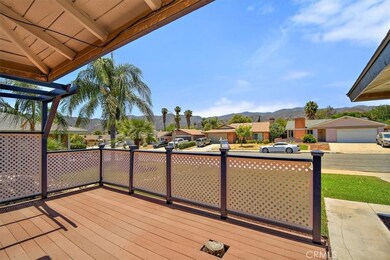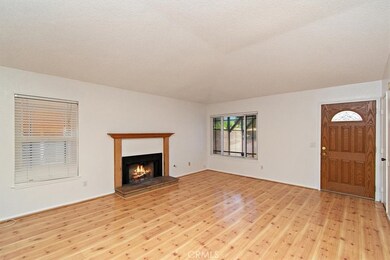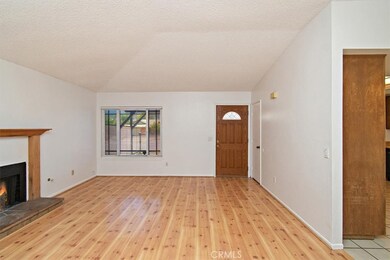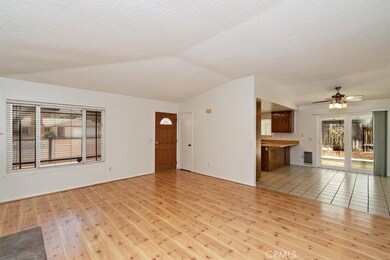
182 N Torn Ranch Rd Lake Elsinore, CA 92530
Lake View District NeighborhoodHighlights
- Mountain View
- Covered patio or porch
- 2 Car Direct Access Garage
- No HOA
- Formal Dining Room
- Walk-In Closet
About This Home
As of August 2022Welcome Home!! This single story home has an open floor plan with 1,176 sq. ft. and 3 bedrooms with 2 baths located in a well established neighborhood. Entering the front door you are greeted with a separate living room area with a cozy fireplace. This home features a separate dining room area that is open to a well appointed spacious kitchen with a breakfast counter. Continuing down the hallway you enter into the master bedroom that has a separate master bathroom with a shower and bathtub. The master has a walk in closet. Good size secondary bedrooms with a shared hallway bathroom that has a shower and bathtub. New neutral colored carpet in the bedrooms. New interior paint. Going outside you will find a large backyard with a large covered patio area and grass area (perfect size yard for a pool to be added). This backyard is perfect for entertaining. New sod in the front yard and new seeded grass in the backyard with sprinkler system. Located near freeway access, shopping and restaurants. This one won't last!
Last Agent to Sell the Property
RE/MAX CHAMPIONS License #01397127 Listed on: 06/21/2022

Home Details
Home Type
- Single Family
Est. Annual Taxes
- $5,583
Year Built
- Built in 1983
Lot Details
- 7,405 Sq Ft Lot
- Vinyl Fence
- Wire Fence
- Rectangular Lot
- Front and Back Yard Sprinklers
- Back and Front Yard
- Property is zoned R1
Parking
- 2 Car Direct Access Garage
- Parking Available
- Front Facing Garage
- Two Garage Doors
- Garage Door Opener
- Driveway
Interior Spaces
- 1,176 Sq Ft Home
- 1-Story Property
- Ceiling Fan
- Living Room with Fireplace
- Formal Dining Room
- Mountain Views
Kitchen
- Breakfast Bar
- Gas Oven
- <<microwave>>
- Dishwasher
- Formica Countertops
Flooring
- Carpet
- Laminate
- Tile
Bedrooms and Bathrooms
- 3 Main Level Bedrooms
- Walk-In Closet
- 2 Full Bathrooms
- <<tubWithShowerToken>>
Laundry
- Laundry Room
- Laundry in Garage
Outdoor Features
- Covered patio or porch
- Exterior Lighting
- Rain Gutters
Utilities
- Central Heating and Cooling System
- Conventional Septic
- Septic Type Unknown
Community Details
- No Home Owners Association
Listing and Financial Details
- Legal Lot and Block 4 / 11
- Assessor Parcel Number 389260003
- $438 per year additional tax assessments
Ownership History
Purchase Details
Home Financials for this Owner
Home Financials are based on the most recent Mortgage that was taken out on this home.Purchase Details
Home Financials for this Owner
Home Financials are based on the most recent Mortgage that was taken out on this home.Purchase Details
Purchase Details
Home Financials for this Owner
Home Financials are based on the most recent Mortgage that was taken out on this home.Similar Homes in the area
Home Values in the Area
Average Home Value in this Area
Purchase History
| Date | Type | Sale Price | Title Company |
|---|---|---|---|
| Grant Deed | -- | Wfg National Title | |
| Grant Deed | $485,000 | Wfg National Title | |
| Quit Claim Deed | -- | None Available | |
| Grant Deed | $145,000 | Western Resources Title |
Mortgage History
| Date | Status | Loan Amount | Loan Type |
|---|---|---|---|
| Open | $476,215 | FHA | |
| Previous Owner | $108,750 | New Conventional | |
| Previous Owner | $44,855 | Stand Alone Second | |
| Previous Owner | $242,300 | New Conventional | |
| Previous Owner | $25,000 | Credit Line Revolving | |
| Previous Owner | $188,000 | Unknown | |
| Previous Owner | $137,600 | Unknown |
Property History
| Date | Event | Price | Change | Sq Ft Price |
|---|---|---|---|---|
| 08/11/2022 08/11/22 | Sold | $485,000 | +1.1% | $412 / Sq Ft |
| 06/21/2022 06/21/22 | For Sale | $479,900 | +231.0% | $408 / Sq Ft |
| 03/30/2012 03/30/12 | Sold | $145,000 | 0.0% | $123 / Sq Ft |
| 02/29/2012 02/29/12 | Pending | -- | -- | -- |
| 01/09/2012 01/09/12 | For Sale | $145,000 | -- | $123 / Sq Ft |
Tax History Compared to Growth
Tax History
| Year | Tax Paid | Tax Assessment Tax Assessment Total Assessment is a certain percentage of the fair market value that is determined by local assessors to be the total taxable value of land and additions on the property. | Land | Improvement |
|---|---|---|---|---|
| 2023 | $5,583 | $485,000 | $100,000 | $385,000 |
| 2022 | $2,250 | $171,613 | $76,930 | $94,683 |
| 2021 | $2,181 | $168,249 | $75,422 | $92,827 |
| 2020 | $2,154 | $166,525 | $74,649 | $91,876 |
| 2019 | $2,112 | $163,261 | $73,186 | $90,075 |
| 2018 | $2,067 | $160,060 | $71,751 | $88,309 |
| 2017 | $2,036 | $156,923 | $70,345 | $86,578 |
| 2016 | $1,934 | $153,847 | $68,966 | $84,881 |
| 2015 | $1,912 | $151,538 | $67,931 | $83,607 |
| 2014 | $1,857 | $148,571 | $66,601 | $81,970 |
Agents Affiliated with this Home
-
Jamie Hennessey

Seller's Agent in 2022
Jamie Hennessey
RE/MAX
(909) 816-4766
1 in this area
44 Total Sales
-
Sandra Lee Vaca
S
Buyer's Agent in 2022
Sandra Lee Vaca
Best Buy Realty
(714) 448-5419
1 in this area
12 Total Sales
-
Diane Kelly

Seller's Agent in 2012
Diane Kelly
Allison James Estates & Homes
(951) 454-1488
25 Total Sales
-
Kimberly Ingram

Seller Co-Listing Agent in 2012
Kimberly Ingram
Allison James Estates & Homes- Kimberly Ingram
(951) 733-2825
1 in this area
202 Total Sales
-
Sean O'Neil
S
Buyer's Agent in 2012
Sean O'Neil
Sean ONeil-Broker
(951) 285-6777
1 in this area
58 Total Sales
Map
Source: California Regional Multiple Listing Service (CRMLS)
MLS Number: CV22134956
APN: 389-260-003
- 134 N Woodlake St
- 144 S Ralph Rd
- 300 Date St
- 3329 Spruce St
- 204 S Woodlake St
- 186 S Massachusetts St
- 279 White Oak Rd
- 0 Bailey St Unit SW25013688
- 4628 Florence Dr
- 4592 La Spezia Ln
- 4604 Florence Dr
- 4664 Florence Dr
- 874 Ancona Ln
- 245 Broadway St
- 278 Jessica St
- 15120 Audrey Dr
- 4062 Tamarind Ridge
- 3652 Ash St
- 4107 Madonna Cir
- 16377 Lakeshore Dr Unit 4D
