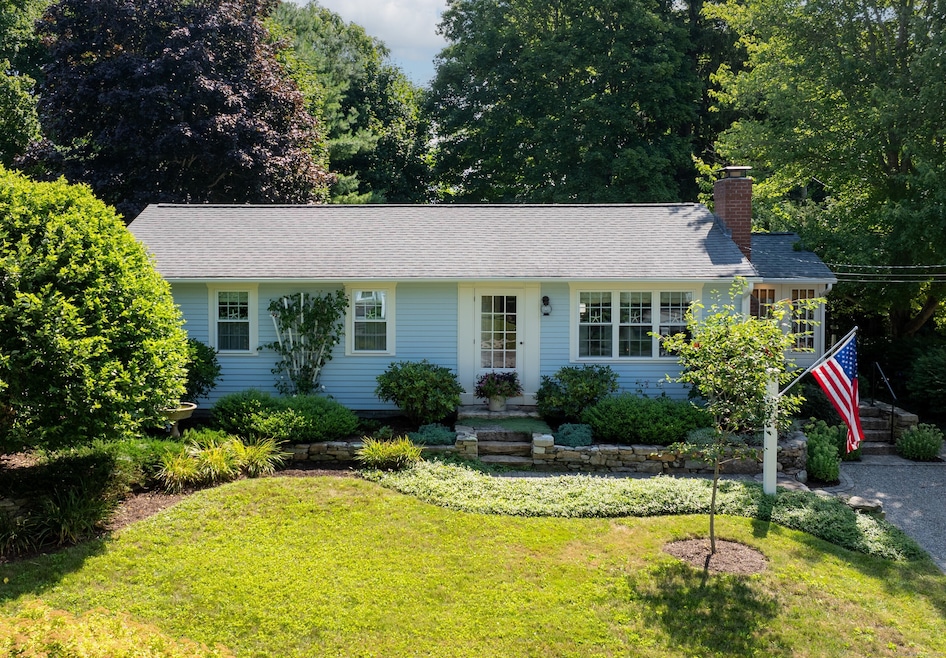
182 Ocean View Ave Mystic, CT 06355
West Mystic NeighborhoodHighlights
- Ranch Style House
- 1 Fireplace
- Tankless Water Heater
- Attic
- Bonus Room
- Property is near shops
About This Home
As of September 2024Welcome to this enchanting one-story home that has been completely renovated from top to bottom, offering modern comforts while retaining its timeless charm. The warm and bright living room, featuring a gorgeous brick fireplace and hardwood floors, is perfect for cozy evenings and gatherings. The gourmet kitchen, open to the living room, boasts a stunning center island, stainless steel appliances, and ample space for culinary creativity. The true showstopper of this home is the sunroom, with huge windows providing captivating views of the beautifully landscaped gardens, creating a serene and inviting space to relax.
Last Agent to Sell the Property
William Raveis Real Estate License #RES.0807414 Listed on: 07/29/2024

Last Buyer's Agent
Tommy Connors
Redfin Corporation License #RES.0824779

Home Details
Home Type
- Single Family
Est. Annual Taxes
- $5,912
Year Built
- Built in 1959
Lot Details
- 8,276 Sq Ft Lot
- Property is zoned RS-12
Home Design
- Ranch Style House
- Concrete Foundation
- Frame Construction
- Asphalt Shingled Roof
- Cedar Siding
Interior Spaces
- 960 Sq Ft Home
- Central Vacuum
- 1 Fireplace
- Bonus Room
- Attic or Crawl Hatchway Insulated
- Smart Thermostat
Kitchen
- <<builtInOvenToken>>
- Gas Range
- <<microwave>>
Bedrooms and Bathrooms
- 2 Bedrooms
- 2 Full Bathrooms
Laundry
- Dryer
- Washer
Basement
- Basement Fills Entire Space Under The House
- Laundry in Basement
Parking
- 2 Parking Spaces
- Private Driveway
Location
- Property is near shops
Utilities
- Central Air
- Heating System Uses Gas
- Tankless Water Heater
Listing and Financial Details
- Exclusions: See inclusions / Exclusions
- Assessor Parcel Number 1960124
Ownership History
Purchase Details
Home Financials for this Owner
Home Financials are based on the most recent Mortgage that was taken out on this home.Purchase Details
Home Financials for this Owner
Home Financials are based on the most recent Mortgage that was taken out on this home.Similar Homes in the area
Home Values in the Area
Average Home Value in this Area
Purchase History
| Date | Type | Sale Price | Title Company |
|---|---|---|---|
| Warranty Deed | $625,000 | None Available | |
| Warranty Deed | $205,000 | -- |
Mortgage History
| Date | Status | Loan Amount | Loan Type |
|---|---|---|---|
| Open | $468,750 | Purchase Money Mortgage | |
| Previous Owner | $75,000 | Stand Alone Refi Refinance Of Original Loan | |
| Previous Owner | $164,000 | New Conventional |
Property History
| Date | Event | Price | Change | Sq Ft Price |
|---|---|---|---|---|
| 09/16/2024 09/16/24 | Sold | $625,000 | +4.3% | $651 / Sq Ft |
| 08/06/2024 08/06/24 | Pending | -- | -- | -- |
| 08/01/2024 08/01/24 | For Sale | $599,000 | +192.2% | $624 / Sq Ft |
| 01/28/2016 01/28/16 | Sold | $205,000 | -1.9% | $171 / Sq Ft |
| 12/11/2015 12/11/15 | Pending | -- | -- | -- |
| 12/01/2015 12/01/15 | For Sale | $209,000 | 0.0% | $174 / Sq Ft |
| 08/01/2013 08/01/13 | Rented | $1,700 | 0.0% | -- |
| 08/01/2013 08/01/13 | Under Contract | -- | -- | -- |
| 07/22/2013 07/22/13 | For Rent | $1,700 | -- | -- |
Tax History Compared to Growth
Tax History
| Year | Tax Paid | Tax Assessment Tax Assessment Total Assessment is a certain percentage of the fair market value that is determined by local assessors to be the total taxable value of land and additions on the property. | Land | Improvement |
|---|---|---|---|---|
| 2025 | $6,271 | $230,370 | $150,941 | $79,429 |
| 2024 | $5,825 | $230,370 | $150,941 | $79,429 |
| 2023 | $5,599 | $230,370 | $116,900 | $113,470 |
| 2022 | $5,477 | $230,370 | $116,900 | $113,470 |
| 2021 | $4,573 | $162,330 | $93,520 | $68,810 |
| 2020 | $4,536 | $162,330 | $93,520 | $68,810 |
| 2019 | $4,339 | $162,330 | $93,520 | $68,810 |
| 2018 | $4,025 | $152,390 | $93,520 | $58,870 |
| 2017 | $3,950 | $152,390 | $93,520 | $58,870 |
| 2016 | $4,409 | $183,400 | $111,650 | $71,750 |
| 2015 | $4,262 | $183,400 | $111,650 | $71,750 |
| 2014 | $4,161 | $183,400 | $111,650 | $71,750 |
Agents Affiliated with this Home
-
Tracee Adams

Seller's Agent in 2024
Tracee Adams
William Raveis Real Estate
(860) 876-7358
6 in this area
49 Total Sales
-
T
Buyer's Agent in 2024
Tommy Connors
Redfin Corporation
-
S
Seller's Agent in 2016
Stella Neves-Elbaum
William Raveis Real Estate
Map
Source: SmartMLS
MLS Number: 24034971
APN: GROT-002618-000508-008543
- 205 Ocean View Ave
- 130 Irving St
- 14 W Mystic Ave
- 108 School St
- 111 School St
- 42 New London Rd
- 9 Rathbun Place
- 2 Ashby St
- 190 Library St
- 466 Judson Ave
- 169 High Meadow Ln
- 24 Warren Ave
- 17 Water St Unit A-8
- 7 Conrad St
- 315 Judson Ave
- 18 Charles St
- 60 Willow St
- 60 Willow St Unit 305
- 22 W Main St Unit 3
- 22 W Main St Unit 4
