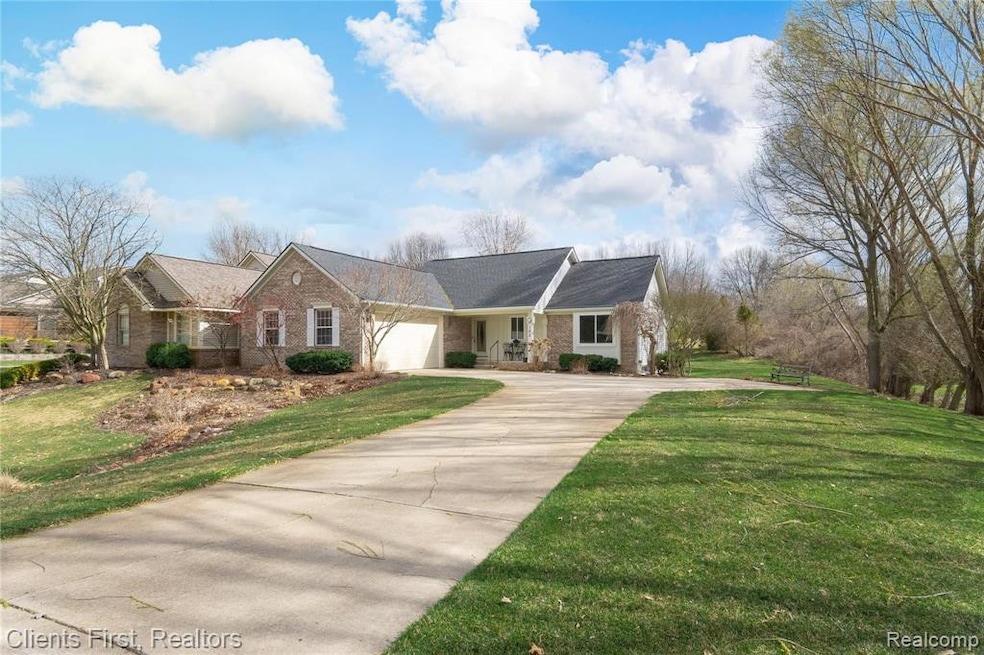
$275,000
- 3 Beds
- 1.5 Baths
- 1,006 Sq Ft
- 342 King
- Highland, MI
Welcome to this beautifully updated 3 bedroom, 1.1 bath home situated on a spacious corner lot just minutes from downtown Highland! Enjoy the convenience of nearby restaurants, shopping, and quick freeway access. Inside, the open floor plan features a generous living room flowing seamlessly into a stunning kitchen which is complete with modern cabinetry, expansive granite countertops, a center
Daniel Griesbeck KW Realty Livingston
