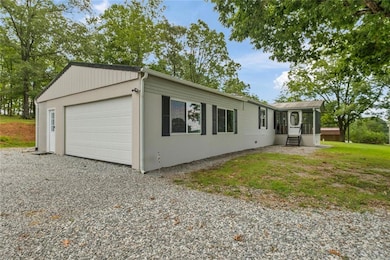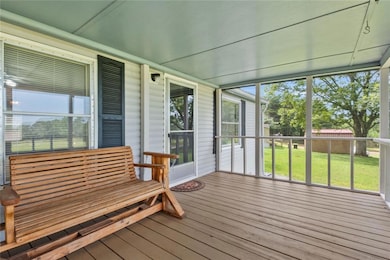
$325,000
- 3 Beds
- 2 Baths
- 1,616 Sq Ft
- 182 Rudeseal Rd
- Mount Airy, GA
Welcome HOME to this fully renovated permanent foundation modular home located on a full acre with beautiful front porch views!!! Newly repainted, pressure treated frame and concrete board underpinning, 2 car garage (insulated, 16' garage door, entry door and waterproof floor threshold), luxury vinyl plank flooring, full house ventilated system, entire home weatherized by UGA consultants. Large
CORE PROPERTIES BHHS Georgia Properties






