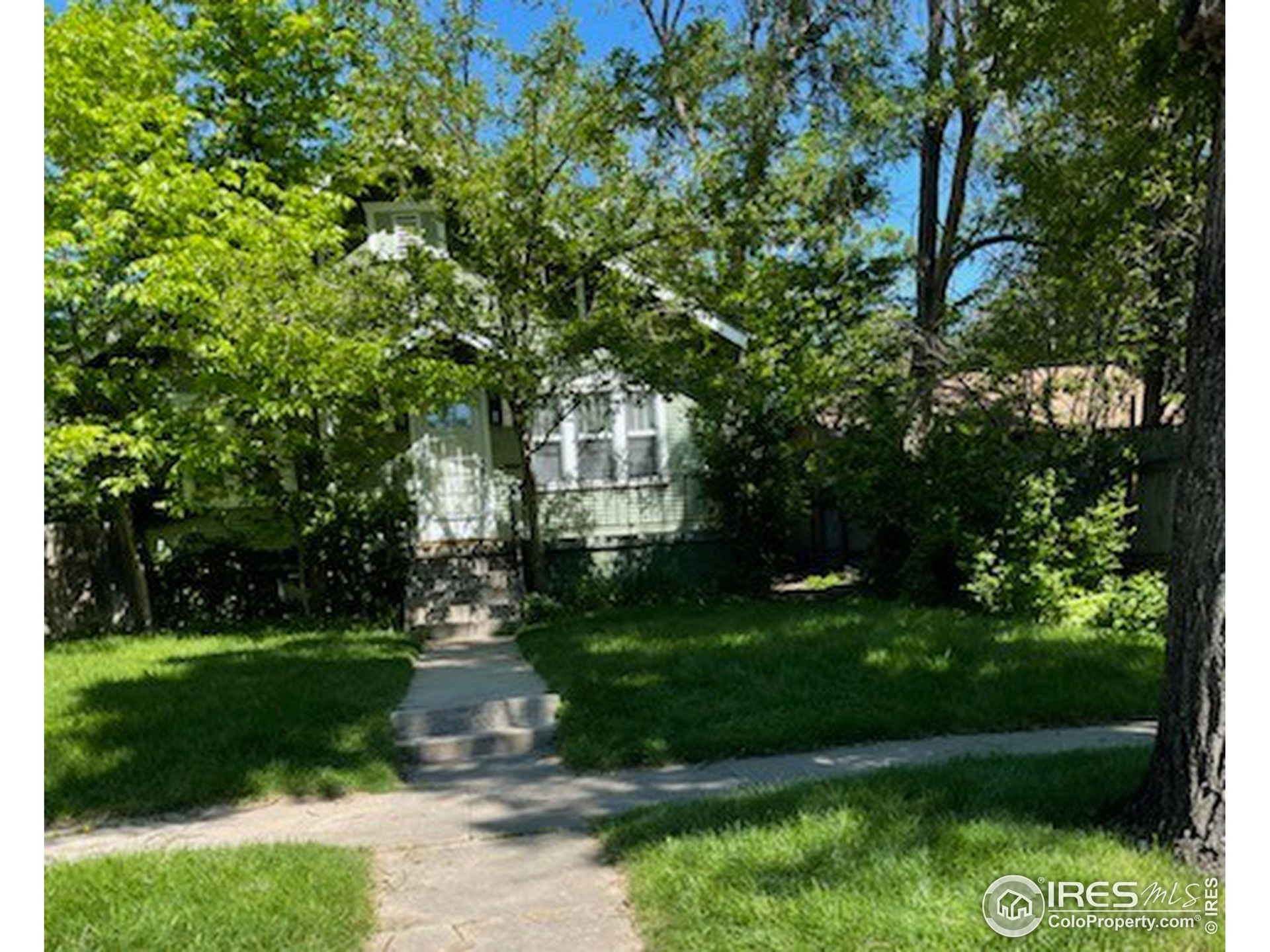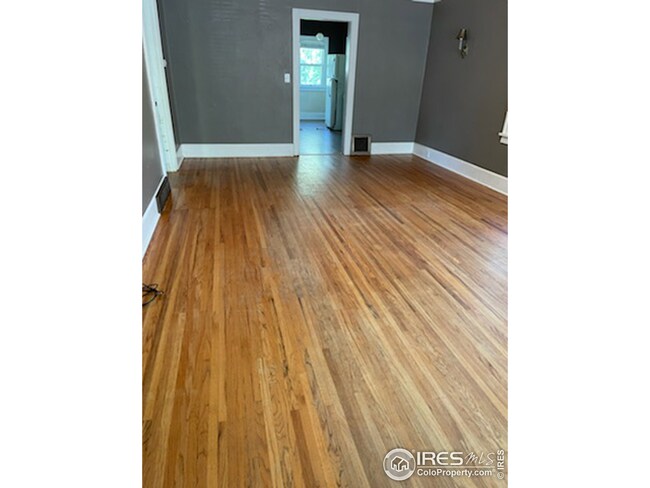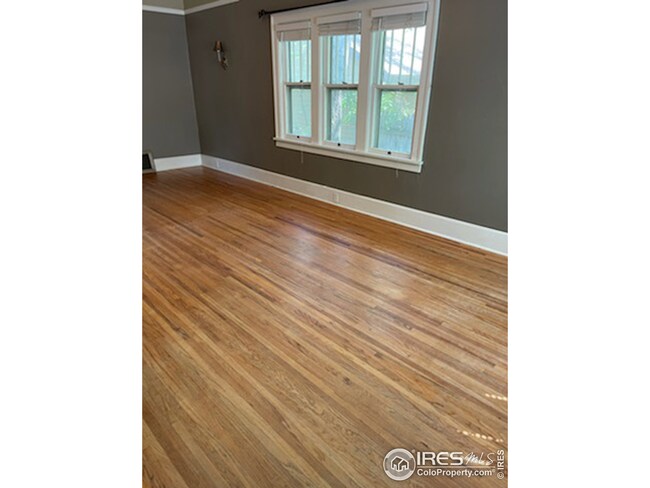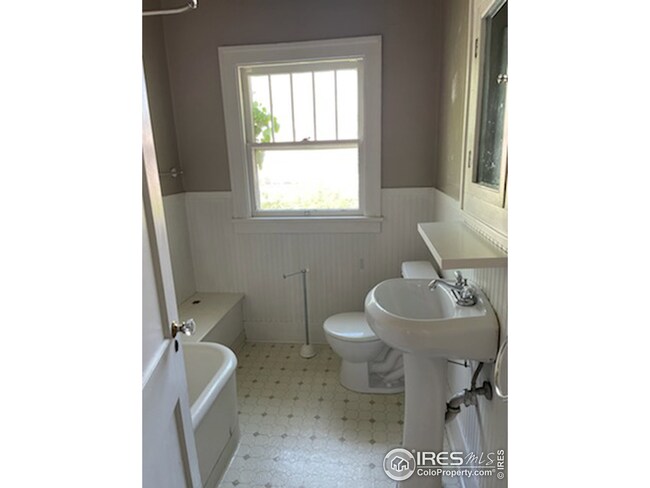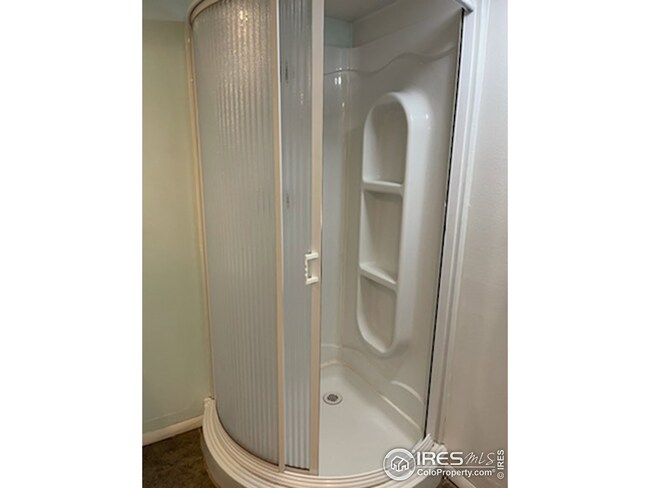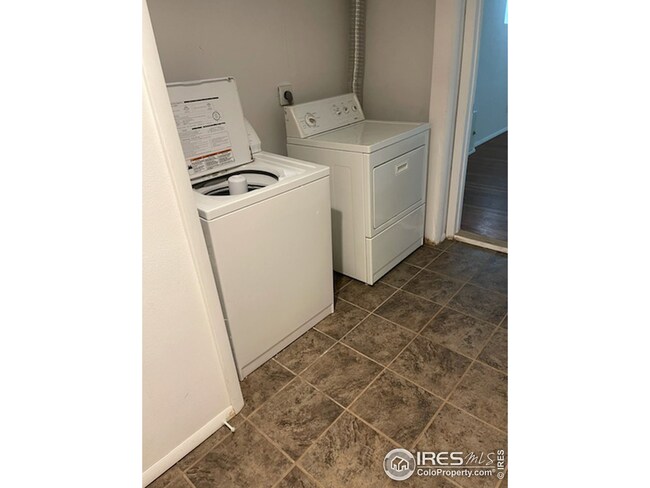
1820 12th Ave Greeley, CO 80631
Cranford NeighborhoodHighlights
- Deck
- Wood Flooring
- Wood Frame Window
- Wooded Lot
- No HOA
- 2 Car Detached Garage
About This Home
As of June 2021Are you looking for a vintage style home with charm? You just found it!!This delightful home offers 4 bedrooms and 2 baths. The basement has newer windows and a updated 3/4 bath. There is a deck in the backyard and a fenced are for either a garden or a dog run. A 2 car garage with alley access. No HOA. This is one you won't want to miss. Call Marilyn today for your private showing at 970-302-9113,
Home Details
Home Type
- Single Family
Est. Annual Taxes
- $1,639
Year Built
- Built in 1925
Lot Details
- 9,500 Sq Ft Lot
- Partially Fenced Property
- Wood Fence
- Wooded Lot
Parking
- 2 Car Detached Garage
Home Design
- Wood Frame Construction
- Composition Roof
Interior Spaces
- 2,020 Sq Ft Home
- 1-Story Property
- Window Treatments
- Wood Frame Window
- Family Room
- Storm Windows
Kitchen
- Eat-In Kitchen
- Electric Oven or Range
- Dishwasher
Flooring
- Wood
- Carpet
- Vinyl
Bedrooms and Bathrooms
- 4 Bedrooms
- Primary bathroom on main floor
Laundry
- Dryer
- Washer
Finished Basement
- Partial Basement
- Laundry in Basement
Schools
- Maplewood Elementary School
- Heath Middle School
- Greeley Central High School
Additional Features
- Deck
- Forced Air Heating System
Community Details
- No Home Owners Association
- Cranford Subdivision
Listing and Financial Details
- Assessor Parcel Number R3182486
Ownership History
Purchase Details
Home Financials for this Owner
Home Financials are based on the most recent Mortgage that was taken out on this home.Purchase Details
Home Financials for this Owner
Home Financials are based on the most recent Mortgage that was taken out on this home.Purchase Details
Home Financials for this Owner
Home Financials are based on the most recent Mortgage that was taken out on this home.Purchase Details
Similar Homes in Greeley, CO
Home Values in the Area
Average Home Value in this Area
Purchase History
| Date | Type | Sale Price | Title Company |
|---|---|---|---|
| Warranty Deed | $355,000 | First American | |
| Warranty Deed | $167,000 | None Available | |
| Warranty Deed | $124,900 | None Available | |
| Deed | -- | -- | |
| Deed | $56,000 | -- |
Mortgage History
| Date | Status | Loan Amount | Loan Type |
|---|---|---|---|
| Closed | $0 | New Conventional | |
| Previous Owner | $145,495 | FHA | |
| Previous Owner | $159,355 | FHA | |
| Previous Owner | $99,569 | Unknown |
Property History
| Date | Event | Price | Change | Sq Ft Price |
|---|---|---|---|---|
| 07/17/2025 07/17/25 | For Sale | $420,000 | +18.3% | $221 / Sq Ft |
| 09/16/2021 09/16/21 | Off Market | $355,000 | -- | -- |
| 06/18/2021 06/18/21 | Sold | $355,000 | +1.5% | $176 / Sq Ft |
| 06/03/2021 06/03/21 | For Sale | $349,900 | -- | $173 / Sq Ft |
Tax History Compared to Growth
Tax History
| Year | Tax Paid | Tax Assessment Tax Assessment Total Assessment is a certain percentage of the fair market value that is determined by local assessors to be the total taxable value of land and additions on the property. | Land | Improvement |
|---|---|---|---|---|
| 2025 | $1,804 | $23,320 | $4,750 | $18,570 |
| 2024 | $1,804 | $23,320 | $4,750 | $18,570 |
| 2023 | $1,720 | $25,200 | $5,140 | $20,060 |
| 2022 | $1,725 | $19,780 | $4,030 | $15,750 |
| 2021 | $1,780 | $20,350 | $4,140 | $16,210 |
| 2020 | $1,639 | $18,800 | $3,400 | $15,400 |
| 2019 | $1,643 | $18,800 | $3,400 | $15,400 |
| 2018 | $1,250 | $15,090 | $3,150 | $11,940 |
| 2017 | $1,257 | $15,090 | $3,150 | $11,940 |
| 2016 | $763 | $10,310 | $2,800 | $7,510 |
| 2015 | $760 | $10,310 | $2,800 | $7,510 |
| 2014 | $794 | $10,510 | $2,800 | $7,710 |
Agents Affiliated with this Home
-
Laura Petrick

Seller's Agent in 2025
Laura Petrick
C3 Real Estate Solutions, LLC
(970) 402-7166
40 Total Sales
-
Marilyn Plante

Seller's Agent in 2021
Marilyn Plante
Realty One Group Fourpoints
(970) 302-9113
1 in this area
45 Total Sales
-
Sam Moes

Buyer's Agent in 2021
Sam Moes
Roots Real Estate
(970) 412-7786
1 in this area
174 Total Sales
Map
Source: IRES MLS
MLS Number: 942082
APN: R3182486
- 1029 Cranford Place
- 1824 13th Ave
- 1718 11th Ave
- 1203 19th St
- 1706 11th Ave
- 1626 11th Ave
- 1605 11th Ave
- 1602 11th Ave
- 1325 20th St
- 1525 11th Ave
- 1325 16th St
- 1817 15th Ave
- 1512 12th Ave Unit 5
- 1512 12th Ave Unit 1
- 1706 8th Ave
- 1838 8th Ave
- 1425 12th Ave
- 1421 12th Ave
- 914 15th St
- 1825 7th Ave Unit Various
