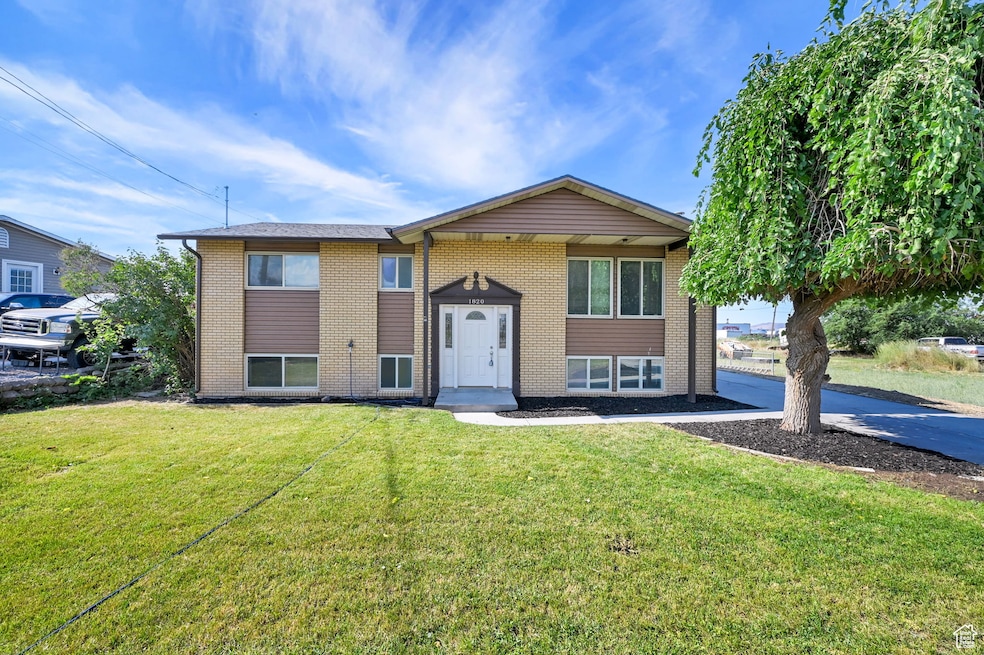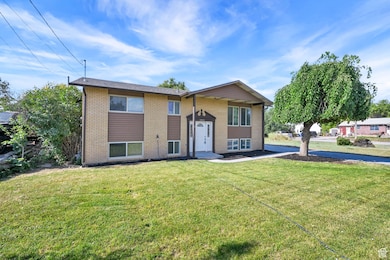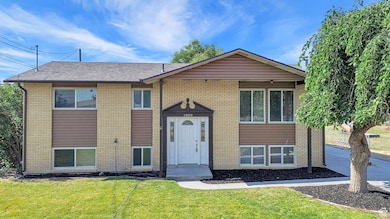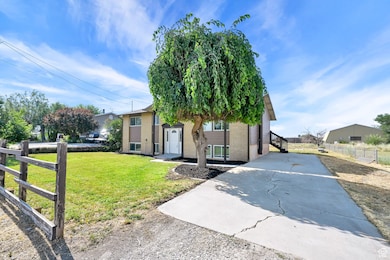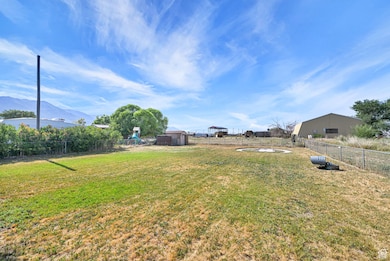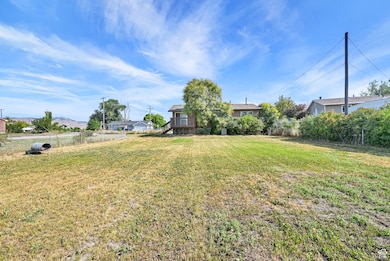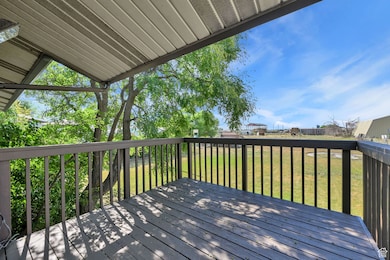
1820 E Main St Tremonton, UT 84337
Estimated payment $2,374/month
Highlights
- RV or Boat Parking
- Mature Trees
- Main Floor Primary Bedroom
- Updated Kitchen
- Mountain View
- Granite Countertops
About This Home
This beautifully updated 5-bedroom, 2-bath home offers that peaceful country feeling with the convenience of modern upgrades throughout. Sitting on a spacious lot with minimal neighbors, there's plenty of room to build a shop or add your own personal touches outside. Inside, the home has been completely refreshed with new kitchen cabinets, granite countertops, and stainless steel appliances-plus the fridge, washer, and dryer are all included. You'll also find new LVP flooring, brand new carpet, fresh sheetrock and paint, new outlets/switches, new lighting & plumbing fixtures, and beautifully updated bathrooms. No detail was overlooked, with new interior doors, baseboards, casing, and sliding glass doors giving the home a crisp, clean look. Major updates include a brand new roof, rain gutters, downspouts, and a brand new AC unit to keep you comfortable year-round. A freshly stained deck provides the perfect spot to relax and enjoy your outdoor space. This home is move-in ready and waiting for its new owners to make it their own.
Listing Agent
Bryson Leff
Real Broker, LLC License #9314361 Listed on: 07/17/2025
Home Details
Home Type
- Single Family
Est. Annual Taxes
- $1,899
Year Built
- Built in 1979
Lot Details
- 0.26 Acre Lot
- Dog Run
- Partially Fenced Property
- Landscaped
- Mature Trees
- Property is zoned Single-Family
Parking
- RV or Boat Parking
Home Design
- Split Level Home
- Brick Exterior Construction
Interior Spaces
- 2,126 Sq Ft Home
- 2-Story Property
- Double Pane Windows
- Blinds
- Sliding Doors
- Carpet
- Mountain Views
- Basement Fills Entire Space Under The House
Kitchen
- Updated Kitchen
- Free-Standing Range
- Granite Countertops
- Disposal
Bedrooms and Bathrooms
- 5 Bedrooms | 3 Main Level Bedrooms
- Primary Bedroom on Main
- Walk-In Closet
- 2 Full Bathrooms
Laundry
- Dryer
- Washer
Outdoor Features
- Storage Shed
Schools
- Mckinley Elementary School
- Bear River Middle School
- Bear River High School
Utilities
- Forced Air Heating and Cooling System
- Natural Gas Connected
- Well
Community Details
- No Home Owners Association
- George Henrie Subdivision
Listing and Financial Details
- Assessor Parcel Number 05-075-0002
Map
Home Values in the Area
Average Home Value in this Area
Tax History
| Year | Tax Paid | Tax Assessment Tax Assessment Total Assessment is a certain percentage of the fair market value that is determined by local assessors to be the total taxable value of land and additions on the property. | Land | Improvement |
|---|---|---|---|---|
| 2024 | $1,899 | $328,884 | $105,000 | $223,884 |
| 2023 | $1,923 | $326,845 | $100,000 | $226,845 |
| 2022 | $1,667 | $161,669 | $16,500 | $145,169 |
| 2021 | $1,408 | $190,327 | $30,000 | $160,327 |
| 2020 | $1,235 | $190,327 | $30,000 | $160,327 |
| 2019 | $1,150 | $94,535 | $16,500 | $78,035 |
| 2018 | $1,048 | $78,600 | $16,500 | $62,100 |
| 2017 | $1,082 | $142,909 | $16,500 | $112,909 |
| 2016 | $1,066 | $75,643 | $16,500 | $59,143 |
| 2015 | $975 | $70,266 | $16,500 | $53,766 |
| 2014 | $975 | $67,706 | $16,500 | $51,206 |
| 2013 | -- | $67,707 | $13,338 | $54,369 |
Property History
| Date | Event | Price | Change | Sq Ft Price |
|---|---|---|---|---|
| 07/17/2025 07/17/25 | For Sale | $400,000 | -- | $188 / Sq Ft |
Purchase History
| Date | Type | Sale Price | Title Company |
|---|---|---|---|
| Warranty Deed | -- | Metro National Title | |
| Warranty Deed | -- | Metro National Title | |
| Warranty Deed | -- | Cache Title | |
| Warranty Deed | -- | American Secure Ttl Tremonto | |
| Interfamily Deed Transfer | -- | None Available |
Mortgage History
| Date | Status | Loan Amount | Loan Type |
|---|---|---|---|
| Previous Owner | $225,000 | New Conventional | |
| Previous Owner | $6,000 | New Conventional | |
| Previous Owner | $6,000 | Stand Alone Second | |
| Previous Owner | $104,138 | FHA |
Similar Homes in Tremonton, UT
Source: UtahRealEstate.com
MLS Number: 2099356
APN: 05-075-0002
- 245 N 400 W
- 60 E 200 N Unit 1
- 2011 N 2800 W Unit 2
- 1178 W 290 S
- 2250 S 1150 W
- 2817 S 1150 W Unit 2817 B
- 249 Sunstone Cir
- 945 W 2200 S
- 925 W 2200 S
- 607 Holiday Dr
- 695 W 200 N
- 360 W 300 S
- 189 N 300 W Unit East room
- 327 N 300 W Unit 2
- 211 Riverbend Rd Unit 2
- 25 S 200 W Unit 25 S 200 W BSMT
- 296 W 1100 N
- 296 W 1100 N
- 408 S 100 W
- 87 E 300 S
