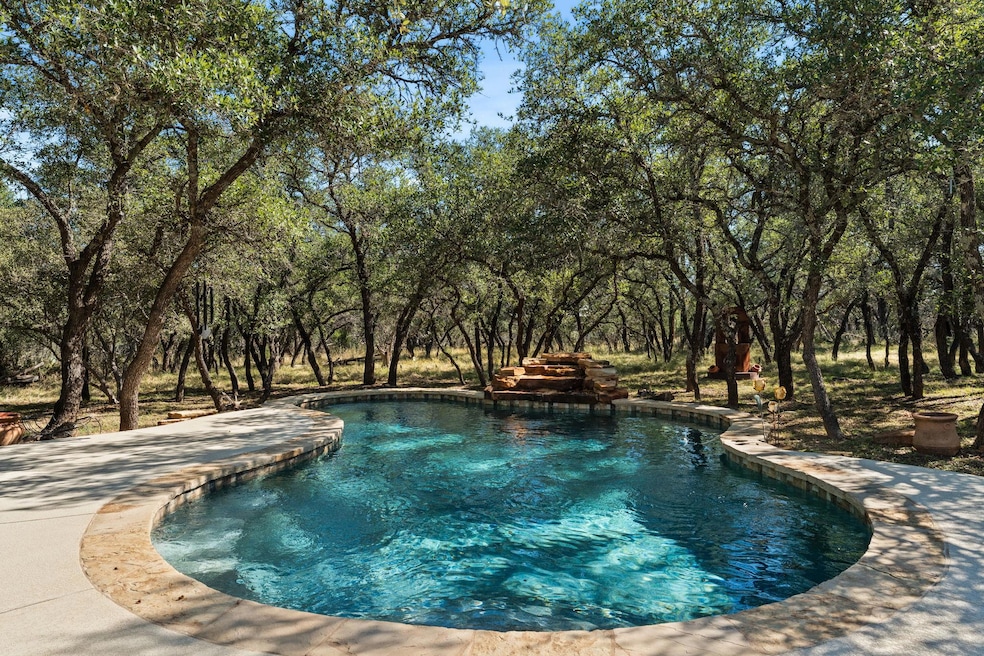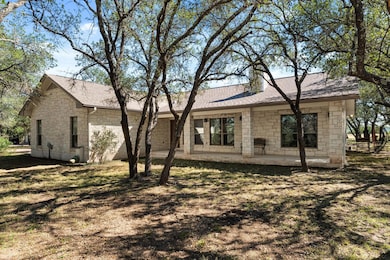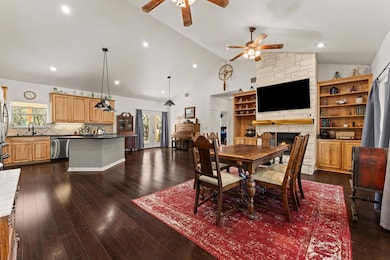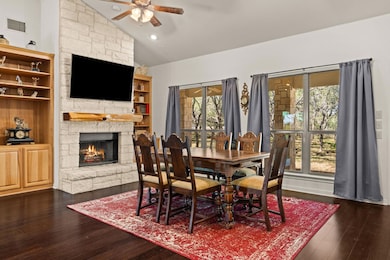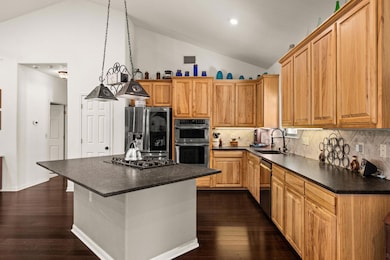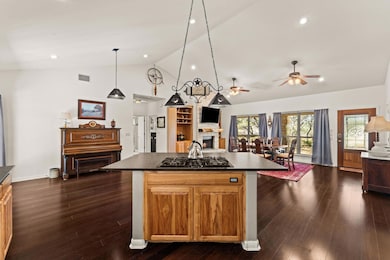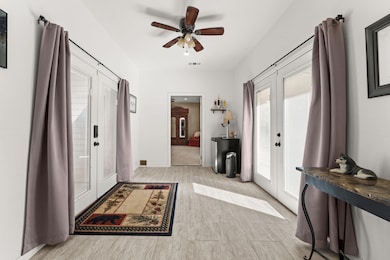1820 Envoy Place Spicewood, TX 78669
Estimated payment $5,663/month
Highlights
- In Ground Pool
- Gated Community
- Deck
- Spicewood Elementary School Rated A-
- View of Trees or Woods
- Wood Flooring
About This Home
Experience Hill Country living at its finest. Nestled at the end of a quiet cul-de-sac within a private gated community, this stunning 5.25-acres offers serenity, security, breathtaking natural beauty, and view of the Hill Country. Relax on the vast covered patio, host gatherings under the stars and relax by the pool with family and friends. Access to Pedernales River/Lake Travis with park and boat ramp. Perfect layout for entertaining or a cruise down the Pedernales to favorite dining spots like The Lighthouse. Located in the gated community of Paleface Ranch, it's only minutes from the vibrant city of Bee Cave, right in the heart of the Texas Hill Country. Zoned for highly acclaimed Lake Travis ISD and just 15 minutes to the Hill Country Galleria.
Listing Agent
Keller Williams - Lake Travis Brokerage Phone: (512) 626-1866 License #0566412 Listed on: 11/06/2025

Co-Listing Agent
Keller Williams - Lake Travis Brokerage Phone: (512) 626-1866 License #0727276
Home Details
Home Type
- Single Family
Est. Annual Taxes
- $9,806
Year Built
- Built in 2004
Lot Details
- 5.25 Acre Lot
- North Facing Home
- Landscaped
- Native Plants
- Many Trees
- Back Yard
HOA Fees
- $42 Monthly HOA Fees
Parking
- 2 Car Attached Garage
Property Views
- Woods
- Hills
- Rural
- Pool
Home Design
- Slab Foundation
- Frame Construction
- Composition Roof
- Stone Siding
Interior Spaces
- 2,729 Sq Ft Home
- 1-Story Property
- High Ceiling
- Ceiling Fan
- Great Room with Fireplace
- Multiple Living Areas
Kitchen
- Eat-In Kitchen
- Built-In Oven
- Built-In Electric Range
- Microwave
- Dishwasher
- Stainless Steel Appliances
- Stone Countertops
- Disposal
Flooring
- Wood
- Carpet
- Tile
Bedrooms and Bathrooms
- 3 Main Level Bedrooms
- Walk-In Closet
- In-Law or Guest Suite
- 3 Full Bathrooms
- Double Vanity
Accessible Home Design
- No Interior Steps
Outdoor Features
- In Ground Pool
- Deck
- Covered Patio or Porch
Schools
- West Cypress Hills Elementary School
- Lake Travis Middle School
- Lake Travis High School
Utilities
- Central Heating and Cooling System
- Vented Exhaust Fan
- Heating System Uses Natural Gas
- Propane
- Well
- Septic Tank
Listing and Financial Details
- Assessor Parcel Number 05540703040000
Community Details
Overview
- Association fees include common area maintenance
- Paleface Ranch Association
- Paleface Ranch Subd Sec 2B Subdivision
Security
- Gated Community
Map
Home Values in the Area
Average Home Value in this Area
Tax History
| Year | Tax Paid | Tax Assessment Tax Assessment Total Assessment is a certain percentage of the fair market value that is determined by local assessors to be the total taxable value of land and additions on the property. | Land | Improvement |
|---|---|---|---|---|
| 2021 | $9,806 | $520,418 | $0 | $0 |
| 2020 | $7,730 | $473,107 | $123,012 | $350,095 |
| 2018 | -- | $470,311 | $123,012 | $347,299 |
| 2017 | -- | $428,134 | $75,978 | $352,156 |
| 2016 | -- | $402,712 | $75,978 | $336,434 |
| 2015 | -- | $301,180 | $75,978 | $240,234 |
| 2014 | -- | $285,034 | $0 | $0 |
Property History
| Date | Event | Price | List to Sale | Price per Sq Ft |
|---|---|---|---|---|
| 11/06/2025 11/06/25 | For Sale | $898,000 | -- | $329 / Sq Ft |
Purchase History
| Date | Type | Sale Price | Title Company |
|---|---|---|---|
| Vendors Lien | -- | Fidelity National Title |
Mortgage History
| Date | Status | Loan Amount | Loan Type |
|---|---|---|---|
| Open | $199,200 | Fannie Mae Freddie Mac |
Source: Unlock MLS (Austin Board of REALTORS®)
MLS Number: 8608932
APN: 382714
- 0000 Tres Coronas Rd
- 23923 Tres Coronas
- 23937 Oscar Rd
- 23809 Oscar Rd
- 1517 Likeness Rd
- 2201 Improver Rd
- 1419 Likeness Rd
- 2600 Indian Divide Rd
- 1325 Likeness Rd
- 1909 Performer Rd
- 23601 Old Ferry Rd Unit 1
- 23601 Old Ferry Rd Unit 22
- 23601 Old Ferry Rd Unit 10
- 23601 Old Ferry Rd Unit 20
- 1724 Night Life Cove
- 2303 Pace Bend Rd S
- 24205 State Hwy 71
- 1733 Nightlife Cove
- 24205 State Highway 71 W
- 3633 Outback Trail
- 2201 Improver Rd
- 805 Paisley Dr Unit 13
- 4207 Deer Trail
- 408 Cargill Dr
- 24700 Whitney Dr Unit B
- 405 Alva Dr
- 705 Nomad Dr
- 644 Newport Dr
- 22700 Rocking A Trail Unit Tiny House
- 21808 Esmeralda Dr
- 5214 Little Creek Trail
- 1201 Lake Shore Dr
- 22658 Felicia Dr
- 5305 Green Thread Trail
- 1601 Judy Lynn Dr Unit 111
- 2701 Bumble Bee Dr Unit ID1262286P
- 2701 Bumble Bee Dr Unit ID1262291P
- 2701 Bumble Bee Dr Unit ID1262294P
- 2701 Bumble Bee Dr Unit ID1262288P
- 2701 Bumble Bee Dr Unit ID1262279P
