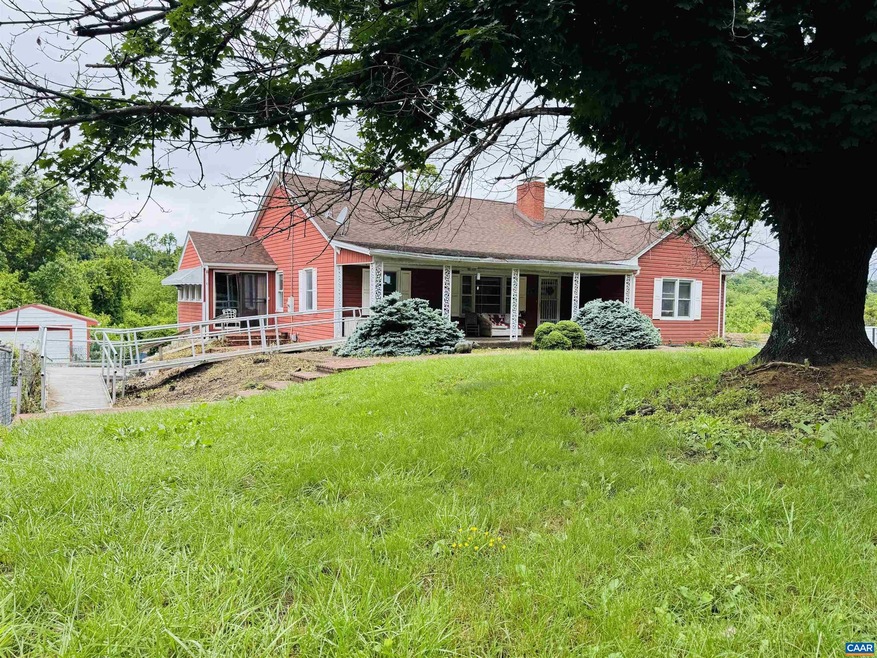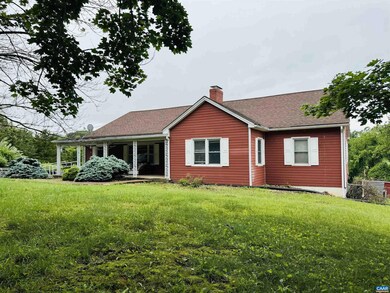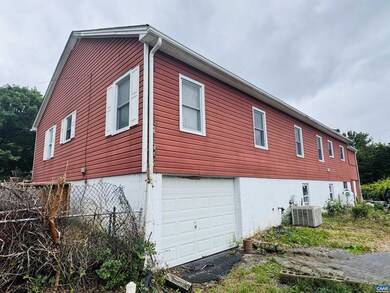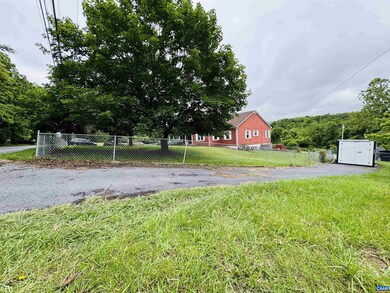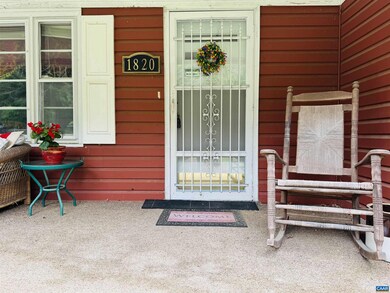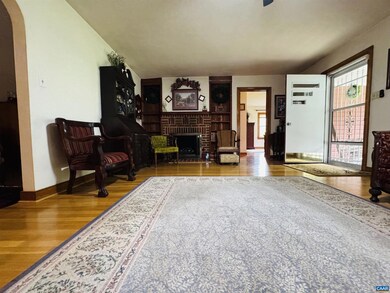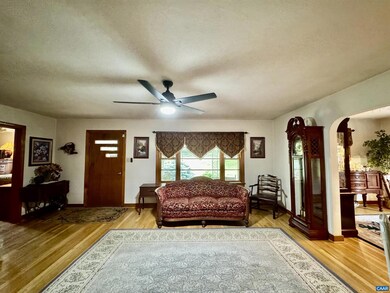
1820 Spring Hill Rd Staunton, VA 24401
Estimated payment $2,292/month
Highlights
- Rambler Architecture
- Main Floor Bedroom
- 2 Fireplaces
- Wood Flooring
- Garden View
- Sun or Florida Room
About This Home
Over 1 acre homeplace in the City of Staunton-What?? This sprawling Ranch-Style house has space for everyone, inside and out! The home has over 2300 sq ft on the main level as well as a full walk down, walk out basement for all of your storage needs. Features include: 4 bedrooms/2 baths on the main level with very spacious bedrooms and a sunporch to enjoy your afternoon tea; beautiful hardwood flooring throughout main level, handicap accessible and a brand new HVAC unit will be installed prior to closing! The full basement contains a kitchenette and a 3rd full bath, and could be finished out further to double square footage! There is a rocking chair front porch for your morning coffee and a back patio area as well. Truly, something for everyone! Separately fenced front and back yard space allows you to grow that garden you have been wanting, as well as let the children and pups play separately. A double entrance circular paved drive surrounds the house for your convenience as well as a one car attached garage around back. Literally something for everyone-a little sweat equity would go a long way on this property! Come see today!!,Formica Counter,Wood Cabinets,Fireplace in Basement,Fireplace in Living Room
Listing Agent
EXP REALTY LLC - STAFFORD License #0225224163[7550] Listed on: 05/28/2025

Home Details
Home Type
- Single Family
Est. Annual Taxes
- $2,978
Year Built
- Built in 1956
Lot Details
- 1.11 Acre Lot
- Chain Link Fence
- Level Lot
- Zoning described as Low Density Residential
Home Design
- Rambler Architecture
- Block Foundation
- Architectural Shingle Roof
- Aluminum Siding
Interior Spaces
- Property has 1 Level
- 2 Fireplaces
- Gas Fireplace
- Family Room
- Living Room
- Dining Room
- Sun or Florida Room
- Garden Views
Flooring
- Wood
- Ceramic Tile
Bedrooms and Bathrooms
- 4 Main Level Bedrooms
- 3 Full Bathrooms
Laundry
- Laundry Room
- Dryer
- Washer
Partially Finished Basement
- Walk-Out Basement
- Basement Fills Entire Space Under The House
- Interior Basement Entry
- Basement Windows
Utilities
- Central Heating and Cooling System
- Heat Pump System
- Well
- Septic Tank
Community Details
- No Home Owners Association
Map
Home Values in the Area
Average Home Value in this Area
Tax History
| Year | Tax Paid | Tax Assessment Tax Assessment Total Assessment is a certain percentage of the fair market value that is determined by local assessors to be the total taxable value of land and additions on the property. | Land | Improvement |
|---|---|---|---|---|
| 2025 | $3,046 | $334,700 | $60,000 | $274,700 |
| 2024 | $2,683 | $301,500 | $50,000 | $251,500 |
| 2023 | $2,683 | $301,500 | $50,000 | $251,500 |
| 2022 | $2,130 | $231,500 | $45,000 | $186,500 |
| 2021 | $2,130 | $231,500 | $45,000 | $186,500 |
| 2020 | $2,070 | $217,900 | $45,000 | $172,900 |
| 2019 | $2,070 | $217,900 | $45,000 | $172,900 |
| 2018 | $1,974 | $203,500 | $45,000 | $158,500 |
| 2017 | $1,974 | $203,500 | $45,000 | $158,500 |
| 2016 | $1,933 | $203,500 | $45,000 | $158,500 |
| 2015 | $1,933 | $203,500 | $45,000 | $158,500 |
| 2014 | $1,860 | $195,800 | $40,000 | $155,800 |
Property History
| Date | Event | Price | Change | Sq Ft Price |
|---|---|---|---|---|
| 06/13/2025 06/13/25 | Pending | -- | -- | -- |
| 05/28/2025 05/28/25 | For Sale | $369,000 | -- | $130 / Sq Ft |
Purchase History
| Date | Type | Sale Price | Title Company |
|---|---|---|---|
| Deed | -- | None Available |
Mortgage History
| Date | Status | Loan Amount | Loan Type |
|---|---|---|---|
| Open | $3,767 | FHA | |
| Closed | $2,829 | FHA | |
| Closed | $3,391 | FHA | |
| Open | $11,459 | FHA | |
| Closed | $13,617 | FHA | |
| Open | $31,458 | FHA | |
| Open | $258,996 | FHA | |
| Closed | $252,112 | FHA | |
| Closed | $35,000 | Credit Line Revolving | |
| Closed | $25,000 | Credit Line Revolving | |
| Closed | $200,000 | New Conventional |
Similar Homes in Staunton, VA
Source: Bright MLS
MLS Number: 665103
APN: 9977
- 0 Spring Hill Rd
- 445 Peach St
- 1233 A Pinehurst Rd
- 302 Lancelot Ln
- 623 Bull Run
- 90 Woodlee Rd
- 1233 Pinehurst Rd
- 5 Trace Dr
- 1222 Pinehurst Rd
- 59,61,61A,63,63 Woodlee Rd
- 1606 Ridgeway Dr
- 57 Woodlee Rd
- 104 Woodland Dr
- 114 Oak Terrace
- 40 Oak Ln
- 112 Lee St
- 104 Carrsbrook Dr
- 958 Donaghe St
- 1622 N Augusta St
- 215 Fraser Ln
