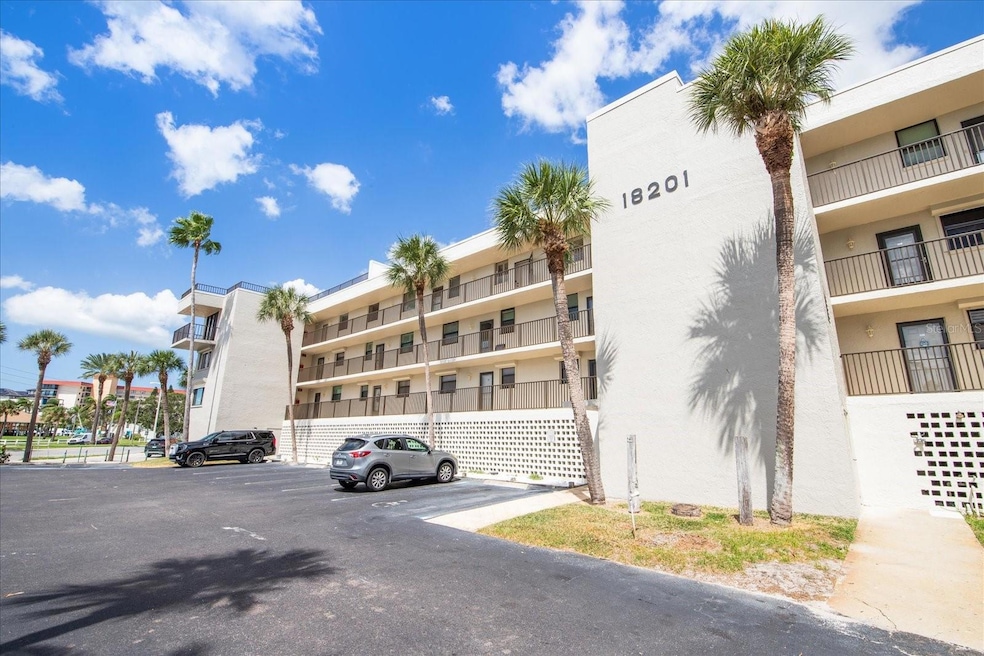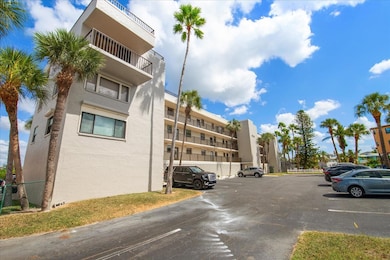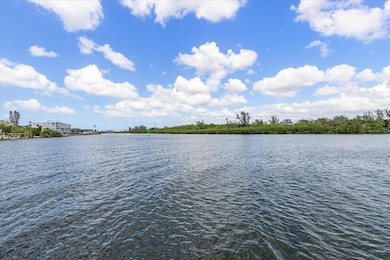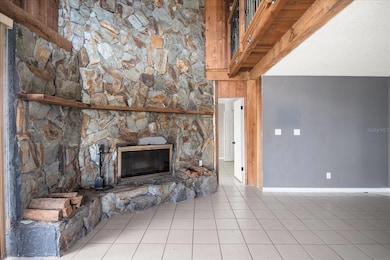18201 Gulf Blvd Unit 401 Redington Shores, FL 33708
Highlights
- Waterfront Community
- Assigned Boat Slip
- Boat Lift
- Bauder Elementary School Rated A-
- Access To Intracoastal Waterway
- 1-minute walk to Redington Shores Beach Access
About This Home
Beautiful 2-story, 4 bed/3 bath condo in Redington Shores in the coveted Marker 5 Building. This 4th story condo offers amazing Gulf Views from the front and side windows as well as incredible views of the intercostal waterway views from the living room, master bedroom and large rear porch. Every window has a view of water!! Enjoy your panoramic views of the Intracoastal, as well as limited Gulf Views. Beautiful open floor plan with soaring ceilings, exposed wooden beams and stone fireplace. Gorgeous water views from main living area, and sliders to extended balcony overlooking the intra coastal waterway. Kitchen with stainless appliances, granite countertops and wood cabinetry. Large pantry and breakfast bar. Inside full sized laundry. The Master Bedroom offers magnificent views, huge walk-in closet and private bathroom. The second and third bedroom make the first floor perfect for entertaining your guests. Additional living room in front of unit with gorgeous Gulf views. Spiral staircase to the second floor boasts an enclosed patio, living area and 4th bedroom with full bath. Also with amazing views of the Gulf and Intracoastal. Beach access directly across the street. Boat dock/lift available for additional fee. Dedicated underground parking and storage unit. Plenty of additional guest parking. No pets. Come live the beach lifestyle!
Listing Agent
RE/MAX ACTION FIRST Brokerage Phone: 727-531-2006 License #3014477 Listed on: 10/27/2025

Condo Details
Home Type
- Condominium
Est. Annual Taxes
- $12,294
Year Built
- Built in 1980
Parking
- 1 Parking Garage Space
- Basement Garage
Property Views
- Intracoastal
- Partial Bay or Harbor
Home Design
- Entry on the 4th floor
Interior Spaces
- 2,225 Sq Ft Home
- 2-Story Property
- Open Floorplan
- Cathedral Ceiling
- Ceiling Fan
- Wood Burning Fireplace
- Stone Fireplace
- Family Room with Fireplace
- Great Room
- Combination Dining and Living Room
- Bonus Room
- Inside Utility
Kitchen
- Range
- Microwave
- Dishwasher
- Stone Countertops
- Solid Wood Cabinet
- Disposal
Flooring
- Wood
- Ceramic Tile
Bedrooms and Bathrooms
- 4 Bedrooms
- Primary Bedroom on Main
- Split Bedroom Floorplan
- 3 Full Bathrooms
Laundry
- Laundry closet
- Dryer
- Washer
Outdoor Features
- Access To Intracoastal Waterway
- Fishing Pier
- Boat Lift
- Assigned Boat Slip
- Balcony
Schools
- Bauder Elementary School
- Seminole Middle School
- Seminole High School
Utilities
- Central Heating and Cooling System
- Electric Water Heater
- Cable TV Available
Listing and Financial Details
- Residential Lease
- Security Deposit $5,500
- Property Available on 10/30/25
- The owner pays for grounds care, pest control, sewer, trash collection, water
- 12-Month Minimum Lease Term
- $50 Application Fee
- 1 to 2-Year Minimum Lease Term
- Assessor Parcel Number 31-30-15-55316-000-4010
Community Details
Overview
- Property has a Home Owners Association
- Raemarie Bannon/Qpm Management Association, Phone Number (727) 869-9700
- Marker 5 Condo Subdivision
Recreation
- Waterfront Community
- Community Pool
Pet Policy
- No Pets Allowed
Map
Source: Stellar MLS
MLS Number: TB8428203
APN: 31-30-15-55316-000-4010
- 18201 Gulf Blvd Unit 201
- 18207 Gulf Blvd
- 0 181st Ave W
- 18218 Sunset Blvd Unit B
- 18005 1st St E
- 18077 3rd St E
- 18006 4th St E
- 17980 Gulf Blvd Unit 103
- 17980 Gulf Blvd Unit 403
- 17980 Gulf Blvd Unit 503
- 17960 Gulf Blvd Unit 101
- 17960 Gulf Blvd Unit 118
- 17960 Gulf Blvd Unit 103
- 17960 Gulf Blvd Unit 225
- 415 180th Ave E
- 18304 Gulf Blvd Unit 309
- 18304 Gulf Blvd Unit 217
- 18304 Gulf Blvd Unit 219
- 17940 Gulf Blvd Unit 12D
- 17940 Gulf Blvd Unit 15C
- 18205 Gulf Blvd
- 18077 3rd St E
- 17980 Gulf Blvd Unit 402
- 18304 Gulf Blvd Unit 216
- 18304 Gulf Blvd Unit 610
- 18304 Gulf Blvd Unit 504
- 18304 Gulf Blvd Unit 516
- 17940 Gulf Blvd Unit 6E
- 17920 Gulf Blvd Unit 205
- 17920 Gulf Blvd Unit 1304
- 17900 Gulf Blvd Unit 12C
- 17900 Gulf Blvd Unit 2E
- 17852 Lee Ave
- 150 Beach Ave Unit 2
- 18610 Gulf Blvd Unit 211
- 7573 Harborview Way Unit ID1023336P
- 17715 Gulf Blvd Unit 303
- 18650 Gulf Blvd Unit 305
- 17717 Gulf Blvd Unit 303
- 17735 Gulf Blvd Unit 204






