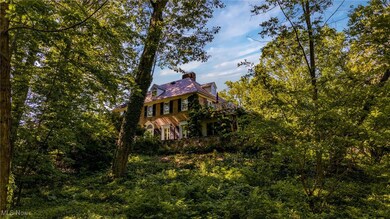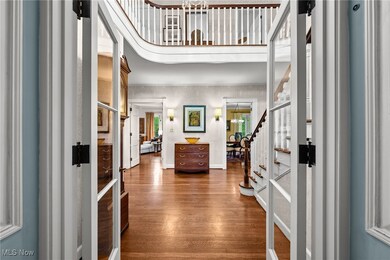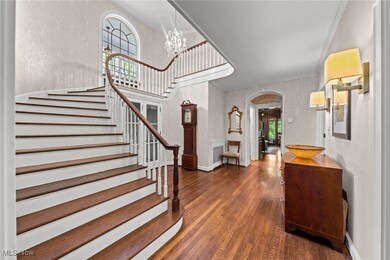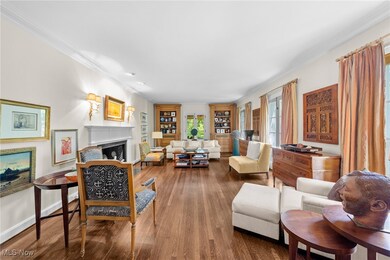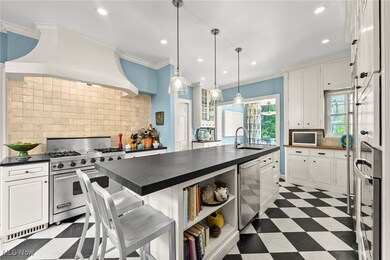
18201 N Park Blvd Cleveland Heights, OH 44118
Estimated payment $11,584/month
Highlights
- 1.14 Acre Lot
- Fireplace in Kitchen
- No HOA
- Colonial Architecture
- Terrace
- 4 Car Garage
About This Home
An absolutely magical location and home, this Georgian Manor is surrounded by nature, overlooks the breathtaking Horseshoe Lake Park, and provides incredible privacy. A long private driveway leads to you to the circular motor court and past the spectacular terraced gardens of this truly gracious home. The impressive two story entry foyer features a grand reverse staircase and opens into the gracious formal living and dining rooms which span the entire rear of the home. Both of these rooms feature floor to ceiling French doors which overlook a stone terrace and the breathtaking park. A handsome paneled library with fireplace can also be reached from the main foyer and is a wonderful spot to relax and read. There is a large glass walled family room/garden room which is another fantastic entertainment area and opens to the living room and outdoor terrace. An updated gourmet kitchen features a center-island, granite countertops, stainless steel professional appliances, and a charming breakfast area. There are three staircases which access the second floor (one to a private suite.) The owner's suite has dual bathrooms and a large walk-in dressing room. There is also a finished third floor with an additional bedroom, kitchenette, and office area. A finished lower level has a recreation room (with a fireplace), exercise room, beautiful wine cellar, and more. Additional amenities of this home include a 4+ car garage (2 are in a detached building with attached potting shed), central-air, a working greenhouse, and beautiful decor. This exceptional residence also has gated access to North Park Lane which provides an additional way to enter and exit. A true in town estate in an absolutely incredible location, this magnificent home has been featured in Shaker Heights magazine and on 2 Shaker Garden Tours.
Listing Agent
Howard Hanna Brokerage Email: adamkaufman@howardhanna.com 216-831-7370 License #351481 Listed on: 05/27/2025

Home Details
Home Type
- Single Family
Est. Annual Taxes
- $29,341
Year Built
- Built in 1925
Lot Details
- 1.14 Acre Lot
- North Facing Home
- Sprinkler System
- 687-25-007
Parking
- 4 Car Garage
Home Design
- Colonial Architecture
- Brick Exterior Construction
- Slate Roof
Interior Spaces
- 3-Story Property
- 3 Fireplaces
- Library with Fireplace
Kitchen
- <<builtInOvenToken>>
- Range<<rangeHoodToken>>
- Dishwasher
- Disposal
- Fireplace in Kitchen
Bedrooms and Bathrooms
- 5 Bedrooms
- 7 Bathrooms
Laundry
- Dryer
- Washer
Finished Basement
- Basement Fills Entire Space Under The House
- Fireplace in Basement
- Laundry in Basement
Outdoor Features
- Patio
- Terrace
Utilities
- Central Air
- Hot Water Heating System
Community Details
- No Home Owners Association
- Van Sweringen Cos 27 Subdivision
Listing and Financial Details
- Home warranty included in the sale of the property
- Assessor Parcel Number 733-05-001
Map
Home Values in the Area
Average Home Value in this Area
Tax History
| Year | Tax Paid | Tax Assessment Tax Assessment Total Assessment is a certain percentage of the fair market value that is determined by local assessors to be the total taxable value of land and additions on the property. | Land | Improvement |
|---|---|---|---|---|
| 2024 | $11,256 | $123,270 | $62,510 | $60,760 |
| 2023 | $12,988 | $111,650 | $55,230 | $56,420 |
| 2022 | $3,407 | $30,660 | $30,660 | $0 |
| 2021 | $3,341 | $249,520 | $55,230 | $194,290 |
| 2020 | $3,580 | $244,620 | $54,150 | $190,470 |
| 2019 | $3,387 | $698,900 | $154,700 | $544,200 |
| 2018 | $27,505 | $244,620 | $54,150 | $190,470 |
| 2017 | $3,293 | $232,930 | $44,770 | $188,160 |
| 2016 | $3,287 | $232,930 | $44,770 | $188,160 |
| 2015 | $26,398 | $232,930 | $44,770 | $188,160 |
| 2014 | $26,398 | $219,740 | $42,250 | $177,490 |
Property History
| Date | Event | Price | Change | Sq Ft Price |
|---|---|---|---|---|
| 05/27/2025 05/27/25 | For Sale | $1,650,000 | -- | $284 / Sq Ft |
Purchase History
| Date | Type | Sale Price | Title Company |
|---|---|---|---|
| Warranty Deed | $700,000 | Erie Title Agency Inc | |
| Interfamily Deed Transfer | -- | -- | |
| Deed | -- | -- | |
| Deed | -- | -- | |
| Deed | -- | -- | |
| Deed | $165,000 | -- | |
| Deed | -- | -- |
Mortgage History
| Date | Status | Loan Amount | Loan Type |
|---|---|---|---|
| Open | $548,000 | New Conventional | |
| Closed | $410,000 | Future Advance Clause Open End Mortgage | |
| Closed | $393,000 | Unknown | |
| Closed | $417,000 | New Conventional | |
| Closed | $278,000 | Unknown | |
| Closed | $300,700 | No Value Available | |
| Previous Owner | $100,000 | Credit Line Revolving |
Similar Homes in the area
Source: MLS Now (Howard Hanna)
MLS Number: 5122229
APN: 733-05-001
- 3553 Fairmount Blvd
- 17370 S Park Blvd
- 2633 Canterbury Rd
- 18115 Shaker Blvd
- 19040 Shelburne Rd
- 2616 Shaker Rd
- 2573 Canterbury Rd
- 2585 Idlewood Rd
- 2577 Idlewood Rd
- 3364 E Monmouth Rd
- 2607 Ashurst Rd
- 2508 Queenston Rd
- 2500 Eaton Rd
- 2945 Fontenay Rd
- 2484 Eaton Rd
- 3327 Bradford Rd
- 2820 Broxton Rd
- 2431 Queenston Rd
- 3496 E Scarborough Rd
- 3366 Clarendon Rd
- 2571 Ashurst Rd
- 2924 Brighton Rd
- 2408 Eardley Rd
- 3582 Silsby Rd Unit ID1061033P
- 2475 Channing Rd
- 3569 Silsby Rd
- 2251 S Taylor Rd
- 2416 Warrensville Center Rd Unit 1
- 3633 Tullamore Rd
- 3207-3209 Meadowbrook Blvd
- 3344 Chalfant Rd
- 2223 Lee Rd
- 3208 Warrensville Center Rd
- 3132 Meadowbrook Blvd Unit 3
- 2315 Warrensville Center Rd
- 3845 Washington Blvd
- 13797 Cedar Rd Unit 302
- 19333 Van Aken Blvd
- 3111 Meadowbrook Blvd Unit UP
- 2185 Edgewood Rd Unit 3

