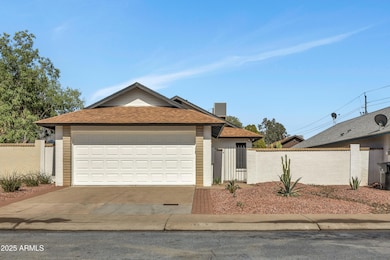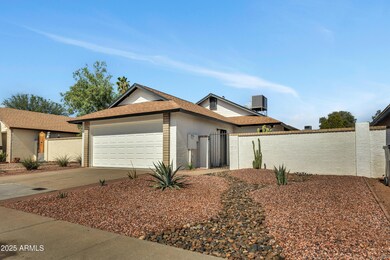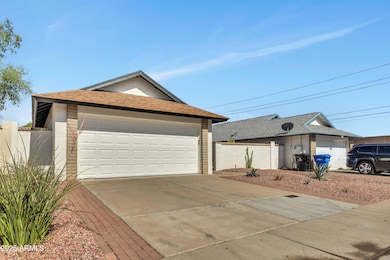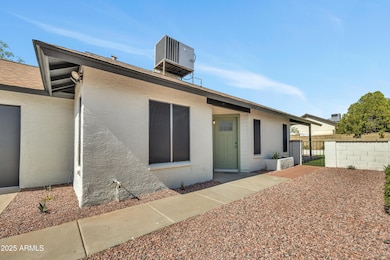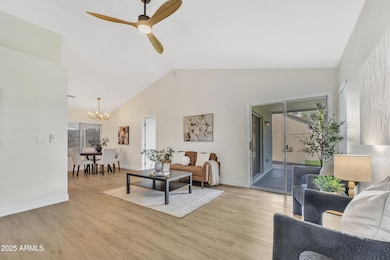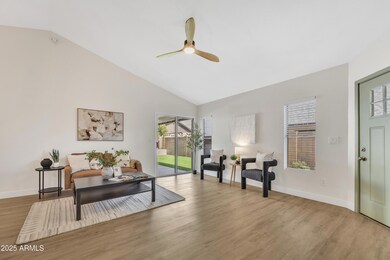
18205 N 18th St Phoenix, AZ 85022
Paradise Valley NeighborhoodHighlights
- Mountain View
- Granite Countertops
- Covered patio or porch
- Vaulted Ceiling
- No HOA
- Eat-In Kitchen
About This Home
As of July 2025Welcome to your fully renovated dream home! This fantastic home offers 3 bedrooms, 2 bathrooms, 2 car garage, and no HOA in the highly desirable Cliffs at North Canyon subdivision. Discover a no expenses spared thoughtfully renovated designer grade interior with NEW white oak cabinets, lvp flooring, quartz countertops, high-end appliances, tiled showers, doors, and much more! As you step through the front door, you'll be greeted by the expansive vaulted ceiling open floor plan, complemented by a beautiful open kitchen creating an inviting atmosphere. Step outside to a delightful backyard featuring a covered patio, artificial turf, perfect for entertaining! Don't miss the opportunity to make this delightful home yours nestled in a highly sought-after location with amazing school districts!
Last Agent to Sell the Property
Realty Executives License #SA695160000 Listed on: 05/31/2025

Home Details
Home Type
- Single Family
Est. Annual Taxes
- $1,300
Year Built
- Built in 1986
Lot Details
- 4,704 Sq Ft Lot
- Desert faces the front and back of the property
- Block Wall Fence
- Artificial Turf
Parking
- 2 Car Garage
- Garage Door Opener
Home Design
- Composition Roof
- Block Exterior
- Stucco
Interior Spaces
- 1,145 Sq Ft Home
- 1-Story Property
- Vaulted Ceiling
- Ceiling Fan
- Solar Screens
- Mountain Views
- Washer and Dryer Hookup
Kitchen
- Kitchen Updated in 2025
- Eat-In Kitchen
- Breakfast Bar
- Electric Cooktop
- <<builtInMicrowave>>
- Kitchen Island
- Granite Countertops
Flooring
- Floors Updated in 2025
- Vinyl Flooring
Bedrooms and Bathrooms
- 3 Bedrooms
- Bathroom Updated in 2025
- Primary Bathroom is a Full Bathroom
- 2 Bathrooms
- Dual Vanity Sinks in Primary Bathroom
Outdoor Features
- Covered patio or porch
Schools
- Echo Mountain Intermediate School
- Vista Verde Middle School
- North Canyon High School
Utilities
- Central Air
- Heating Available
- Plumbing System Updated in 2025
- High Speed Internet
- Cable TV Available
Community Details
- No Home Owners Association
- Association fees include no fees
- Parcside Amd Subdivision
Listing and Financial Details
- Tax Lot 52
- Assessor Parcel Number 214-10-502
Ownership History
Purchase Details
Home Financials for this Owner
Home Financials are based on the most recent Mortgage that was taken out on this home.Purchase Details
Home Financials for this Owner
Home Financials are based on the most recent Mortgage that was taken out on this home.Purchase Details
Home Financials for this Owner
Home Financials are based on the most recent Mortgage that was taken out on this home.Purchase Details
Home Financials for this Owner
Home Financials are based on the most recent Mortgage that was taken out on this home.Purchase Details
Home Financials for this Owner
Home Financials are based on the most recent Mortgage that was taken out on this home.Similar Homes in Phoenix, AZ
Home Values in the Area
Average Home Value in this Area
Purchase History
| Date | Type | Sale Price | Title Company |
|---|---|---|---|
| Warranty Deed | $430,000 | Title Services Of The Valley | |
| Warranty Deed | $297,500 | Fidelity National Title Agency | |
| Contract Of Sale | -- | None Listed On Document | |
| Deed | $239,000 | -- | |
| Warranty Deed | $103,900 | Capital Title Agency |
Mortgage History
| Date | Status | Loan Amount | Loan Type |
|---|---|---|---|
| Open | $393,772 | FHA | |
| Previous Owner | $291,600 | New Conventional | |
| Previous Owner | $195,360 | Construction | |
| Previous Owner | $231,830 | No Value Available | |
| Previous Owner | -- | No Value Available | |
| Previous Owner | $208,280 | FHA | |
| Previous Owner | $221,901 | FHA | |
| Previous Owner | $234,891 | Reverse Mortgage Home Equity Conversion Mortgage | |
| Previous Owner | $231,420 | FHA | |
| Previous Owner | $75,000 | Stand Alone Second | |
| Previous Owner | $115,000 | Unknown | |
| Previous Owner | $98,705 | New Conventional |
Property History
| Date | Event | Price | Change | Sq Ft Price |
|---|---|---|---|---|
| 07/03/2025 07/03/25 | Sold | $430,000 | +1.3% | $376 / Sq Ft |
| 06/06/2025 06/06/25 | Pending | -- | -- | -- |
| 05/31/2025 05/31/25 | For Sale | $424,500 | -- | $371 / Sq Ft |
Tax History Compared to Growth
Tax History
| Year | Tax Paid | Tax Assessment Tax Assessment Total Assessment is a certain percentage of the fair market value that is determined by local assessors to be the total taxable value of land and additions on the property. | Land | Improvement |
|---|---|---|---|---|
| 2025 | $1,300 | $15,410 | -- | -- |
| 2024 | $1,271 | $14,676 | -- | -- |
| 2023 | $1,271 | $26,800 | $5,360 | $21,440 |
| 2022 | $1,259 | $20,330 | $4,060 | $16,270 |
| 2021 | $1,279 | $18,880 | $3,770 | $15,110 |
| 2020 | $1,236 | $17,610 | $3,520 | $14,090 |
| 2019 | $1,241 | $16,300 | $3,260 | $13,040 |
| 2018 | $1,196 | $14,370 | $2,870 | $11,500 |
| 2017 | $1,142 | $13,430 | $2,680 | $10,750 |
| 2016 | $1,124 | $12,800 | $2,560 | $10,240 |
| 2015 | $1,043 | $11,180 | $2,230 | $8,950 |
Agents Affiliated with this Home
-
Edwin Marc

Seller's Agent in 2025
Edwin Marc
Realty Executives
(623) 399-7554
9 in this area
160 Total Sales
-
Daniel Brown

Buyer's Agent in 2025
Daniel Brown
My Home Group
(480) 707-2934
32 in this area
378 Total Sales
Map
Source: Arizona Regional Multiple Listing Service (ARMLS)
MLS Number: 6873876
APN: 214-10-502
- 1736 E Bluefield Ave
- 1706 E John Cabot Rd
- 1638 E John Cabot Rd
- 17847 N 17th St
- 1919 E Libby St
- 1611 E Villa Rita Dr Unit 113
- 1926 E Grovers Ave
- 17851 N 16th Place
- 1640 E Libby St
- 1627 E Charleston Ave
- 17841 N 20th St
- 1526 E Charleston Ave
- 18601 N 16th Place
- 2001 E Renee Dr
- 18258 N 15th Place
- 18221 N 21st St Unit 75
- 1955 E Grovers Ave Unit 18
- 17610 N 17th Place Unit 2
- 18223 N 21st Place Unit 52
- 1441 E Villa Maria Dr Unit 18

