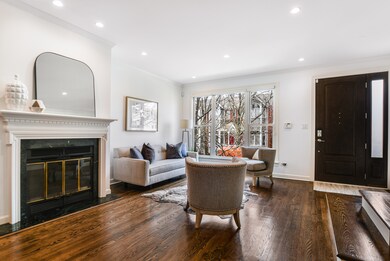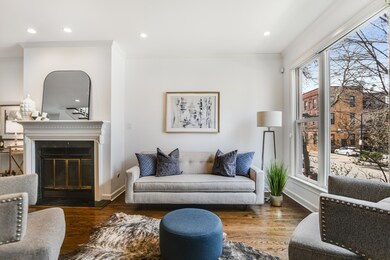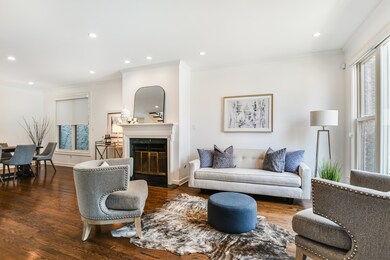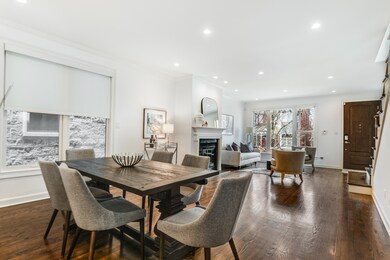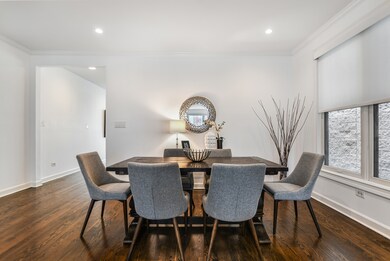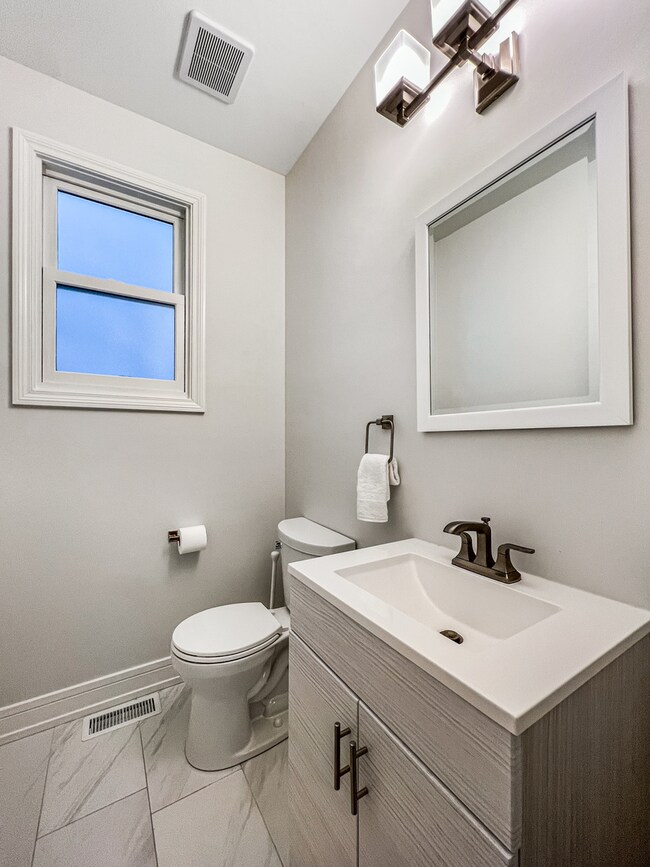
1821 N Bissell St Chicago, IL 60614
Old Town NeighborhoodHighlights
- Fireplace in Primary Bedroom
- Deck
- <<bathWithWhirlpoolToken>>
- Mayer Elementary School Rated A-
- Wood Flooring
- 3-minute walk to Clybourn Park
About This Home
As of July 2023This bright, extensively renovated 3-story brick home is ideally located in the heart of Lincoln Park. The main level offers a huge combo living/dining room, and an upscale eat-in kitchen with top-quality appliances, an island with breakfast bar seating, and ample room for a casual dining table. Three spacious bedrooms and two stunning new baths are together on the upper level. Enjoy the morning light in the east-facing primary bedroom. Other features include a vaulted ceiling, a fireplace, a balcony, four closets, and a stunning spa bath with dual vanity, a freestanding tub, and a walk-in shower. The first-floor family room opens directly into the backyard - a perfect set-up for indoor/outdoor recreation! A bar, laundry room with side-by-side washer and dryer, the 4th bedroom, and another new bath are also on this level. Highlights of the renovation include a new front door, beautifully refinished hardwood floors, an updated front staircase, new 2-story windows, 3.5 contemporary new baths, new porcelain tile floors on the first level, and new landscape, hardscape, and turf in the backyard. This home has neutral paint and is move-in ready! Other features include a 2-car garage with deck above. Armitage, Halsted, and Clybourn shops, restaurants, and amenities (along with several highly rated school options) are close by!
Last Agent to Sell the Property
Engel & Voelkers Chicago License #475150488 Listed on: 04/13/2023

Home Details
Home Type
- Single Family
Est. Annual Taxes
- $32,108
Year Built
- Built in 1988 | Remodeled in 2014
Lot Details
- Lot Dimensions are 24 x 125
- Fenced Yard
Parking
- 2 Car Detached Garage
- Parking Included in Price
Home Design
- Brick Exterior Construction
Interior Spaces
- 3-Story Property
- Wet Bar
- Skylights
- Wood Burning Fireplace
- Gas Log Fireplace
- Family Room
- Living Room with Fireplace
- 2 Fireplaces
- Combination Dining and Living Room
- Breakfast Room
- Home Security System
Kitchen
- Range<<rangeHoodToken>>
- <<microwave>>
- High End Refrigerator
- Dishwasher
- Stainless Steel Appliances
- Disposal
Flooring
- Wood
- Carpet
Bedrooms and Bathrooms
- 4 Bedrooms
- 4 Potential Bedrooms
- Fireplace in Primary Bedroom
- Dual Sinks
- <<bathWithWhirlpoolToken>>
- Separate Shower
Laundry
- Laundry Room
- Dryer
- Washer
- Sink Near Laundry
Outdoor Features
- Balcony
- Deck
- Patio
Schools
- Oscar Mayer Elementary School
- Lincoln Park High School
Utilities
- Forced Air Zoned Heating and Cooling System
- Humidifier
- Heating System Uses Natural Gas
- Lake Michigan Water
- Cable TV Available
Listing and Financial Details
- Senior Tax Exemptions
- Homeowner Tax Exemptions
Ownership History
Purchase Details
Home Financials for this Owner
Home Financials are based on the most recent Mortgage that was taken out on this home.Purchase Details
Home Financials for this Owner
Home Financials are based on the most recent Mortgage that was taken out on this home.Purchase Details
Home Financials for this Owner
Home Financials are based on the most recent Mortgage that was taken out on this home.Purchase Details
Similar Homes in the area
Home Values in the Area
Average Home Value in this Area
Purchase History
| Date | Type | Sale Price | Title Company |
|---|---|---|---|
| Warranty Deed | $1,720,000 | None Listed On Document | |
| Warranty Deed | $1,190,500 | Ct | |
| Interfamily Deed Transfer | -- | None Available | |
| Interfamily Deed Transfer | -- | None Available |
Mortgage History
| Date | Status | Loan Amount | Loan Type |
|---|---|---|---|
| Open | $1,032,000 | New Conventional | |
| Previous Owner | $934,000 | New Conventional | |
| Previous Owner | $942,500 | New Conventional | |
| Previous Owner | $952,380 | New Conventional | |
| Previous Owner | $300,000 | New Conventional | |
| Previous Owner | $125,000 | New Conventional | |
| Previous Owner | $212,360 | Unknown |
Property History
| Date | Event | Price | Change | Sq Ft Price |
|---|---|---|---|---|
| 07/07/2023 07/07/23 | Sold | $1,720,000 | -3.9% | $505 / Sq Ft |
| 05/05/2023 05/05/23 | Pending | -- | -- | -- |
| 04/13/2023 04/13/23 | For Sale | $1,789,000 | +50.3% | $525 / Sq Ft |
| 10/16/2013 10/16/13 | Sold | $1,190,475 | -4.8% | $333 / Sq Ft |
| 08/11/2013 08/11/13 | Pending | -- | -- | -- |
| 08/01/2013 08/01/13 | For Sale | $1,250,000 | -- | $350 / Sq Ft |
Tax History Compared to Growth
Tax History
| Year | Tax Paid | Tax Assessment Tax Assessment Total Assessment is a certain percentage of the fair market value that is determined by local assessors to be the total taxable value of land and additions on the property. | Land | Improvement |
|---|---|---|---|---|
| 2024 | $33,692 | $166,000 | $46,500 | $119,500 |
| 2023 | $32,823 | $163,000 | $37,500 | $125,500 |
| 2022 | $32,823 | $163,000 | $37,500 | $125,500 |
| 2021 | $32,108 | $163,000 | $37,500 | $125,500 |
| 2020 | $33,919 | $155,361 | $33,000 | $122,361 |
| 2019 | $33,239 | $168,871 | $33,000 | $135,871 |
| 2018 | $32,679 | $168,871 | $33,000 | $135,871 |
| 2017 | $35,979 | $170,510 | $27,000 | $143,510 |
| 2016 | $33,651 | $170,510 | $27,000 | $143,510 |
| 2015 | $30,765 | $170,510 | $27,000 | $143,510 |
| 2014 | $25,825 | $139,188 | $21,000 | $118,188 |
| 2013 | $25,315 | $139,188 | $21,000 | $118,188 |
Agents Affiliated with this Home
-
Jennifer Ames

Seller's Agent in 2023
Jennifer Ames
Engel & Voelkers Chicago
(773) 908-3632
14 in this area
255 Total Sales
-
Michael Gaffney

Buyer's Agent in 2023
Michael Gaffney
Compass
(773) 879-8009
12 in this area
154 Total Sales
-
N
Buyer's Agent in 2013
Non Member
NON MEMBER
Map
Source: Midwest Real Estate Data (MRED)
MLS Number: 11757889
APN: 14-32-412-023-0000
- 1815 N Bissell St Unit 3
- 1822 N Fremont St
- 1841 N Sheffield Ave Unit 2
- 1818 N Dayton St
- 1725 N Fremont St
- 1865 N Fremont St
- 1719 N Fremont St
- 909 W Wisconsin St Unit 1M
- 1867 N Fremont St
- 1705 N Clybourn Ave Unit H
- 1853 N Maud Ave Unit 1
- 1850 N Maud Ave
- 1718 N Clybourn Ave Unit 1
- 1701 N Dayton St
- 1648 N Bissell St
- 1825 N Halsted St Unit 2
- 1719 N Halsted St Unit C
- 1930 N Halsted St Unit 2
- 1934 N Halsted St
- 1853 N Burling St

