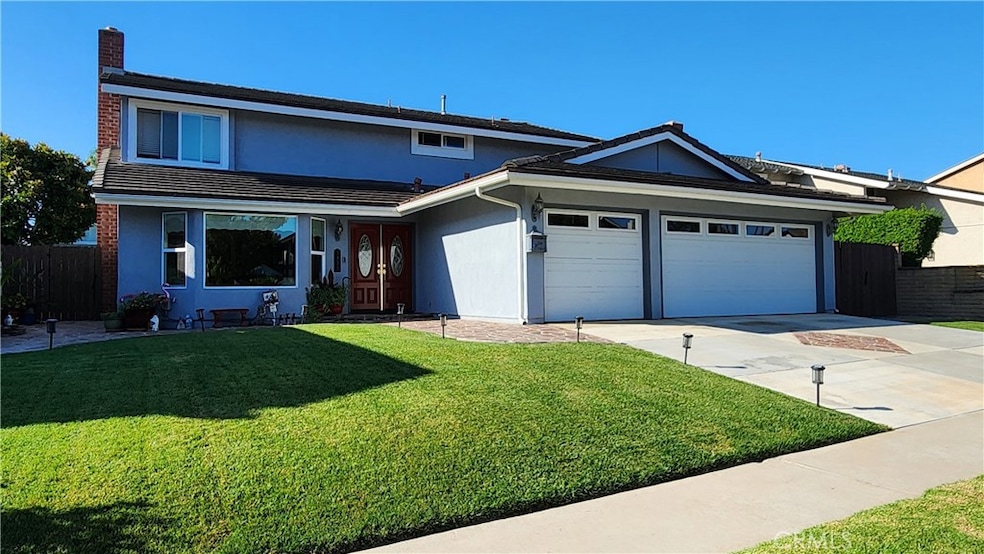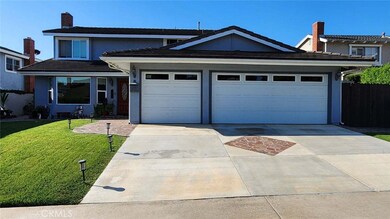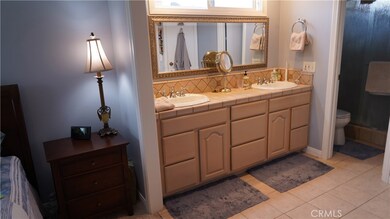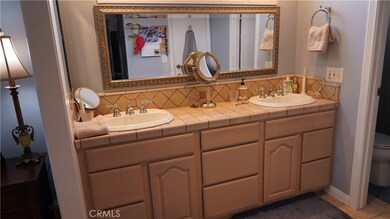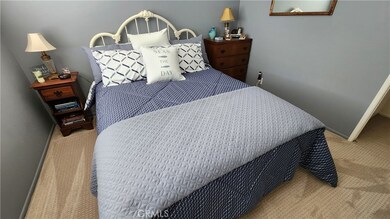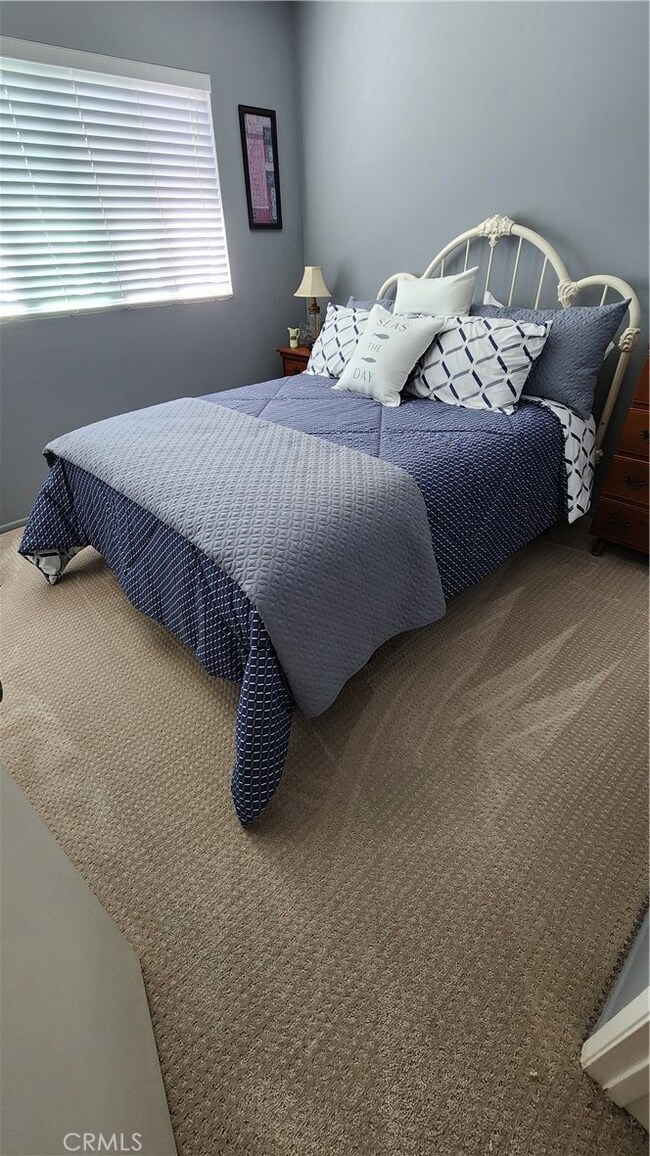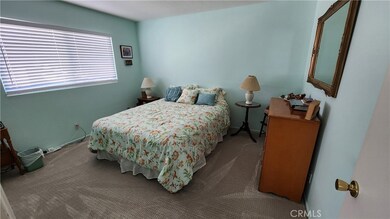
1821 Oriole Dr Costa Mesa, CA 92626
Westside Costa Mesa NeighborhoodHighlights
- Saltwater Pool
- Wood Flooring
- Granite Countertops
- Updated Kitchen
- Main Floor Bedroom
- Private Yard
About This Home
As of May 2025Highly desirable Mesa Verde (“Upper birds” street) home with 5 bedrooms, 3 baths with recessed lighting and custom paint. Two Master Suites one on each level with the downstairs currently being used as an office. Downstairs bedroom includes an addition of approximately 148 sq.ft. Light and bright expanded approximately 224 sq.ft. living room with brick fireplace and beautiful bay window. Both additions were permitted. Kitchen has been upgraded with granite countertop, stainless steel appliances and updated cabinets. Separate dining room with custom wood and brick fireplace. Gorgeous wood flooring throughout the downstairs (except the office and bath) have been recently refinished. Washer and Gas Dryer hook ups in the garage. Relaxing back yard with sparking salt water pool and spa, block walls for privacy and plenty of brick planters.
Last Agent to Sell the Property
Realty One Group West Brokerage Phone: 714-317-1678 License #01483223 Listed on: 09/25/2024

Home Details
Home Type
- Single Family
Est. Annual Taxes
- $8,050
Year Built
- Built in 1969
Lot Details
- 6,500 Sq Ft Lot
- Block Wall Fence
- Front and Back Yard Sprinklers
- Private Yard
- Back and Front Yard
Parking
- 3 Car Direct Access Garage
- 3 Open Parking Spaces
- Parking Available
- Garage Door Opener
- Driveway
Home Design
- Tile Roof
Interior Spaces
- 2,543 Sq Ft Home
- 2-Story Property
- Recessed Lighting
- Gas Fireplace
- Blinds
- Double Door Entry
- Sliding Doors
- Living Room with Fireplace
- Dining Room with Fireplace
- Den
Kitchen
- Updated Kitchen
- Breakfast Bar
- <<doubleOvenToken>>
- Electric Cooktop
- <<microwave>>
- Dishwasher
- Granite Countertops
Flooring
- Wood
- Carpet
- Tile
Bedrooms and Bathrooms
- 5 Bedrooms | 1 Main Level Bedroom
- Walk-In Closet
- 3 Full Bathrooms
- Dual Sinks
- Dual Vanity Sinks in Primary Bathroom
Laundry
- Laundry Room
- Laundry in Garage
Pool
- Saltwater Pool
- Spa
Outdoor Features
- Exterior Lighting
Utilities
- Central Heating and Cooling System
- Natural Gas Connected
- Water Heater
- Cable TV Available
Community Details
- No Home Owners Association
Listing and Financial Details
- Tax Lot 52
- Tax Tract Number 6757
- Assessor Parcel Number 13960307
- $918 per year additional tax assessments
Ownership History
Purchase Details
Home Financials for this Owner
Home Financials are based on the most recent Mortgage that was taken out on this home.Purchase Details
Home Financials for this Owner
Home Financials are based on the most recent Mortgage that was taken out on this home.Purchase Details
Home Financials for this Owner
Home Financials are based on the most recent Mortgage that was taken out on this home.Purchase Details
Purchase Details
Home Financials for this Owner
Home Financials are based on the most recent Mortgage that was taken out on this home.Purchase Details
Home Financials for this Owner
Home Financials are based on the most recent Mortgage that was taken out on this home.Purchase Details
Home Financials for this Owner
Home Financials are based on the most recent Mortgage that was taken out on this home.Purchase Details
Home Financials for this Owner
Home Financials are based on the most recent Mortgage that was taken out on this home.Purchase Details
Home Financials for this Owner
Home Financials are based on the most recent Mortgage that was taken out on this home.Purchase Details
Home Financials for this Owner
Home Financials are based on the most recent Mortgage that was taken out on this home.Purchase Details
Home Financials for this Owner
Home Financials are based on the most recent Mortgage that was taken out on this home.Purchase Details
Home Financials for this Owner
Home Financials are based on the most recent Mortgage that was taken out on this home.Similar Homes in Costa Mesa, CA
Home Values in the Area
Average Home Value in this Area
Purchase History
| Date | Type | Sale Price | Title Company |
|---|---|---|---|
| Grant Deed | $2,500,000 | First American Title | |
| Interfamily Deed Transfer | -- | Accommodation | |
| Interfamily Deed Transfer | -- | Stewart Title Of California | |
| Interfamily Deed Transfer | -- | None Available | |
| Interfamily Deed Transfer | -- | None Available | |
| Interfamily Deed Transfer | -- | Accommodation | |
| Interfamily Deed Transfer | -- | Lawyers Title Company | |
| Interfamily Deed Transfer | -- | Accommodation | |
| Interfamily Deed Transfer | -- | Equity Title Orange County I | |
| Interfamily Deed Transfer | -- | Ticor Title | |
| Interfamily Deed Transfer | -- | Ticor Title | |
| Interfamily Deed Transfer | -- | -- | |
| Interfamily Deed Transfer | -- | -- | |
| Grant Deed | $420,000 | Guardian Title Company | |
| Grant Deed | -- | California Counties Title Co | |
| Grant Deed | -- | California Counties Title Co |
Mortgage History
| Date | Status | Loan Amount | Loan Type |
|---|---|---|---|
| Open | $1,875,000 | New Conventional | |
| Previous Owner | $225,000 | New Conventional | |
| Previous Owner | $195,000 | New Conventional | |
| Previous Owner | $223,000 | New Conventional | |
| Previous Owner | $225,000 | New Conventional | |
| Previous Owner | $25,000 | Credit Line Revolving | |
| Previous Owner | $250,000 | Stand Alone First | |
| Previous Owner | $270,000 | Unknown | |
| Previous Owner | $266,250 | No Value Available |
Property History
| Date | Event | Price | Change | Sq Ft Price |
|---|---|---|---|---|
| 05/28/2025 05/28/25 | Sold | $2,500,000 | -5.7% | $983 / Sq Ft |
| 04/05/2025 04/05/25 | Price Changed | $2,650,000 | -1.9% | $1,042 / Sq Ft |
| 03/14/2025 03/14/25 | For Sale | $2,700,000 | +48.8% | $1,062 / Sq Ft |
| 11/07/2024 11/07/24 | Sold | $1,815,000 | -1.9% | $714 / Sq Ft |
| 10/11/2024 10/11/24 | Pending | -- | -- | -- |
| 10/10/2024 10/10/24 | Price Changed | $1,850,000 | -5.1% | $727 / Sq Ft |
| 09/25/2024 09/25/24 | For Sale | $1,950,000 | 0.0% | $767 / Sq Ft |
| 09/15/2024 09/15/24 | Price Changed | $1,950,000 | -- | $767 / Sq Ft |
Tax History Compared to Growth
Tax History
| Year | Tax Paid | Tax Assessment Tax Assessment Total Assessment is a certain percentage of the fair market value that is determined by local assessors to be the total taxable value of land and additions on the property. | Land | Improvement |
|---|---|---|---|---|
| 2024 | $8,050 | $676,017 | $434,950 | $241,067 |
| 2023 | $7,792 | $662,762 | $426,421 | $236,341 |
| 2022 | $7,552 | $649,767 | $418,060 | $231,707 |
| 2021 | $7,341 | $637,027 | $409,863 | $227,164 |
| 2020 | $7,256 | $630,496 | $405,661 | $224,835 |
| 2019 | $7,101 | $618,134 | $397,707 | $220,427 |
| 2018 | $6,958 | $606,014 | $389,909 | $216,105 |
| 2017 | $6,840 | $594,132 | $382,264 | $211,868 |
| 2016 | $6,692 | $582,483 | $374,769 | $207,714 |
| 2015 | $6,628 | $573,734 | $369,140 | $204,594 |
| 2014 | $6,476 | $562,496 | $361,909 | $200,587 |
Agents Affiliated with this Home
-
Debbie Neugebauer

Seller's Agent in 2025
Debbie Neugebauer
Seven Gables Real Estate
(714) 323-6188
3 in this area
83 Total Sales
-
J
Buyer's Agent in 2025
Jonathan Trapesonian
Hill Realty Group
-
Pam Frey

Seller's Agent in 2024
Pam Frey
Realty One Group West
(714) 317-1678
1 in this area
19 Total Sales
-
Cinnamon Morton

Seller Co-Listing Agent in 2024
Cinnamon Morton
Realty One Group West
(714) 698-5300
1 in this area
13 Total Sales
-
Ankush Bathla

Buyer's Agent in 2024
Ankush Bathla
Coldwell Banker Realty
(949) 813-3114
3 in this area
64 Total Sales
Map
Source: California Regional Multiple Listing Service (CRMLS)
MLS Number: OC24190153
APN: 139-603-07
- 1839 Pitcairn Dr
- 2726 Cardinal Dr
- 2880 Club House Rd
- 1818 Samar Dr
- 2009 Swan Dr
- 1713 Oahu Place
- 2030 Goldeneye Place
- 2952 Pemba Dr
- 2008 N Capella Ct
- 1633 Minorca Dr
- 2712 Ashwood
- 1548 Elm Ave
- 2547 Cornerstone Ln
- 10402 Oronsay Cir
- 419 Aura Dr
- 2976 Royal Palm Dr
- 1640 Corsica Place
- 3104 Samoa Place
- 403 Aura Dr
- 3109 Barbados Place
