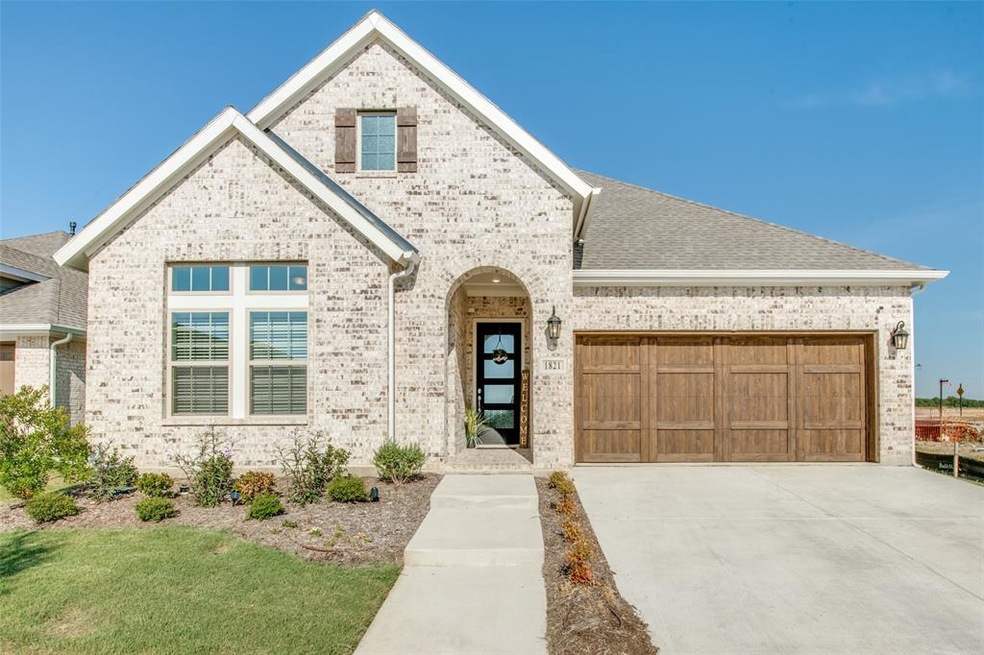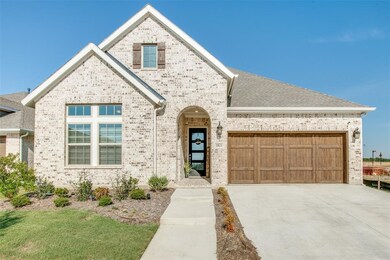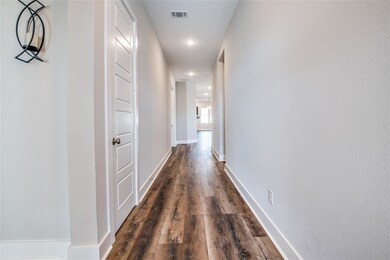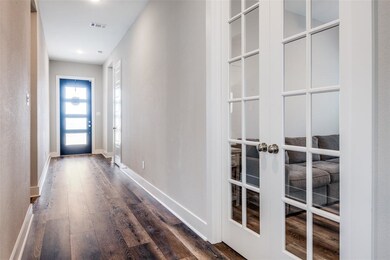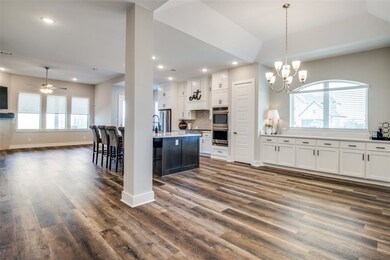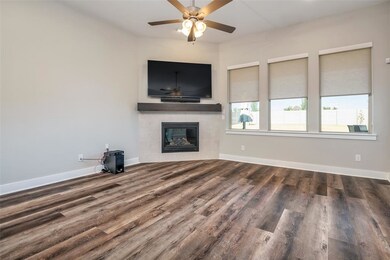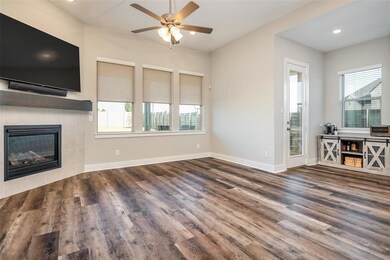
1821 Stonewall Rd Argyle, TX 76226
Harvest NeighborhoodHighlights
- Fitness Center
- Open Floorplan
- Clubhouse
- Argyle West Rated A
- Community Lake
- Contemporary Architecture
About This Home
As of February 2024Welcome to this stunning home located in the highly sought-after Harvest Community in the prestigious Argyle ISD. Built in 2021, every detail has been meticulously planned to create a show stopper that will not disappoint. The sparkling & spacious gourmet kitchen features upgraded quartz countertops, custom white cabinetry, upgraded stainless steel appliances, including a double oven and a gas stove. With upgraded flooring throughout, the open floorplan centers around the kitchen & family room with large bright windows to create an inviting area perfect for entertaining. The oversized master suite features a huge walk-in closet. This community spans 1,200 acres with 3 resort-style pools, a large fishing lake, huge fitness center & active discovery play areas for kids. With over 300 community activities each year, multiple event lawns, 1.5 miles of green space for active play, multiple basketball, volleyball & soccer fields, this is the perfect place to call home for your entire family!
Last Agent to Sell the Property
Real Estate Station LLC License #0755046 Listed on: 06/28/2022
Home Details
Home Type
- Single Family
Est. Annual Taxes
- $12,923
Year Built
- Built in 2021
Lot Details
- 5,663 Sq Ft Lot
- Lot Dimensions are 50x118
- Wood Fence
- Landscaped
- Interior Lot
- Sprinkler System
- Few Trees
HOA Fees
- $92 Monthly HOA Fees
Parking
- 2-Car Garage with one garage door
- Front Facing Garage
- Garage Door Opener
Home Design
- Contemporary Architecture
- Brick Exterior Construction
- Slab Foundation
- Composition Roof
Interior Spaces
- 2,591 Sq Ft Home
- 1-Story Property
- Open Floorplan
- Paneling
- Vaulted Ceiling
- Ceiling Fan
- Chandelier
- Decorative Lighting
- Heatilator
- Decorative Fireplace
- Gas Log Fireplace
- Stone Fireplace
- <<energyStarQualifiedWindowsToken>>
- Family Room with Fireplace
- Laminate Flooring
- Gas Dryer Hookup
Kitchen
- <<doubleOvenToken>>
- Plumbed For Gas In Kitchen
- Gas Cooktop
- <<microwave>>
- Plumbed For Ice Maker
- Dishwasher
- Kitchen Island
- Disposal
Bedrooms and Bathrooms
- 4 Bedrooms
- Walk-In Closet
- 3 Full Bathrooms
- Double Vanity
- Low Flow Toliet
Attic
- Attic Fan
- 12 Inch+ Attic Insulation
Home Security
- Home Security System
- Carbon Monoxide Detectors
- Fire and Smoke Detector
Eco-Friendly Details
- Energy-Efficient Appliances
- Energy-Efficient HVAC
- Energy-Efficient Thermostat
- Enhanced Air Filtration
Outdoor Features
- Covered patio or porch
- Rain Gutters
Schools
- Argyle West Elementary School
- Argyle Middle School
- Argyle High School
Utilities
- Forced Air Zoned Heating and Cooling System
- Vented Exhaust Fan
- Heating System Uses Natural Gas
- Underground Utilities
- Tankless Water Heater
- Cable TV Available
Listing and Financial Details
- Legal Lot and Block 2 / 64
- Assessor Parcel Number R967917
- $757 per year unexempt tax
- Special Tax Authority
Community Details
Overview
- Association fees include full use of facilities, ground maintenance, management fees
- Harvest Home Owners Association, Phone Number (940) 305-6093
- Harvest Ph 5 Subdivision
- Mandatory home owners association
- Community Lake
- Greenbelt
Amenities
- Clubhouse
- Community Mailbox
Recreation
- Community Playground
- Fitness Center
- Community Pool
- Jogging Path
Ownership History
Purchase Details
Purchase Details
Home Financials for this Owner
Home Financials are based on the most recent Mortgage that was taken out on this home.Similar Homes in Argyle, TX
Home Values in the Area
Average Home Value in this Area
Purchase History
| Date | Type | Sale Price | Title Company |
|---|---|---|---|
| Warranty Deed | -- | Providence Title Company | |
| Deed | -- | None Listed On Document |
Mortgage History
| Date | Status | Loan Amount | Loan Type |
|---|---|---|---|
| Previous Owner | $333,308 | New Conventional |
Property History
| Date | Event | Price | Change | Sq Ft Price |
|---|---|---|---|---|
| 07/10/2025 07/10/25 | For Sale | $600,000 | 0.0% | $225 / Sq Ft |
| 06/10/2024 06/10/24 | Rented | $3,895 | 0.0% | -- |
| 06/03/2024 06/03/24 | For Rent | $3,895 | 0.0% | -- |
| 02/16/2024 02/16/24 | Sold | -- | -- | -- |
| 02/04/2024 02/04/24 | Pending | -- | -- | -- |
| 12/11/2023 12/11/23 | Price Changed | $595,000 | -3.3% | $223 / Sq Ft |
| 11/10/2023 11/10/23 | Price Changed | $615,000 | -1.6% | $230 / Sq Ft |
| 10/05/2023 10/05/23 | For Sale | $625,000 | +4.2% | $234 / Sq Ft |
| 08/17/2022 08/17/22 | Sold | -- | -- | -- |
| 07/29/2022 07/29/22 | Pending | -- | -- | -- |
| 06/28/2022 06/28/22 | For Sale | $600,000 | +8.7% | $232 / Sq Ft |
| 01/13/2022 01/13/22 | Sold | -- | -- | -- |
| 05/28/2021 05/28/21 | Pending | -- | -- | -- |
| 05/06/2021 05/06/21 | For Sale | $551,858 | -- | $213 / Sq Ft |
Tax History Compared to Growth
Tax History
| Year | Tax Paid | Tax Assessment Tax Assessment Total Assessment is a certain percentage of the fair market value that is determined by local assessors to be the total taxable value of land and additions on the property. | Land | Improvement |
|---|---|---|---|---|
| 2024 | $12,923 | $605,375 | $175,339 | $430,036 |
| 2023 | $12,127 | $603,565 | $113,647 | $489,918 |
| 2022 | $14,454 | $522,085 | $113,647 | $408,438 |
| 2021 | $761 | $38,965 | $38,965 | $0 |
Agents Affiliated with this Home
-
Laura McGreevey

Seller's Agent in 2025
Laura McGreevey
Southern Collective Realty
(817) 292-5888
4 in this area
49 Total Sales
-
Trisha Simms
T
Seller's Agent in 2024
Trisha Simms
Southern Collective Realty
(817) 680-5847
13 in this area
71 Total Sales
-
Sara Riddle

Buyer's Agent in 2024
Sara Riddle
Keller Williams Realty-FM
(513) 543-0873
2 Total Sales
-
Shannan Hunt
S
Seller's Agent in 2022
Shannan Hunt
Real Estate Station LLC
(940) 464-1111
1 in this area
19 Total Sales
-
Jimmy Rado
J
Seller's Agent in 2022
Jimmy Rado
David M. Weekley
(877) 933-5539
126 in this area
1,878 Total Sales
-
N
Buyer's Agent in 2022
NON-MLS MEMBER
NON MLS
Map
Source: North Texas Real Estate Information Systems (NTREIS)
MLS Number: 20099343
APN: R967917
- 1813 Terrace Way
- 1717 Lavender Ln
- 1601 Moss Trail Ct
- 1517 Moss Trail Ct
- 1512 Canary Ln
- 1412 18th St
- 7525 Lavender Ln
- 7529 Lavender Ln
- 1504 Lavender Ln
- 1512 Petal Ct
- 2313 Rosewood Way
- 1617 Millerbird Way
- 1704 Sunflower Ave
- 1416 14th St
- 1421 Treeline Dr
- 1412 14th St
- 1302 20th St
- 1509 Millerbird Way
- 2309 Juniper Ln
- 1313 E Swan Trail
