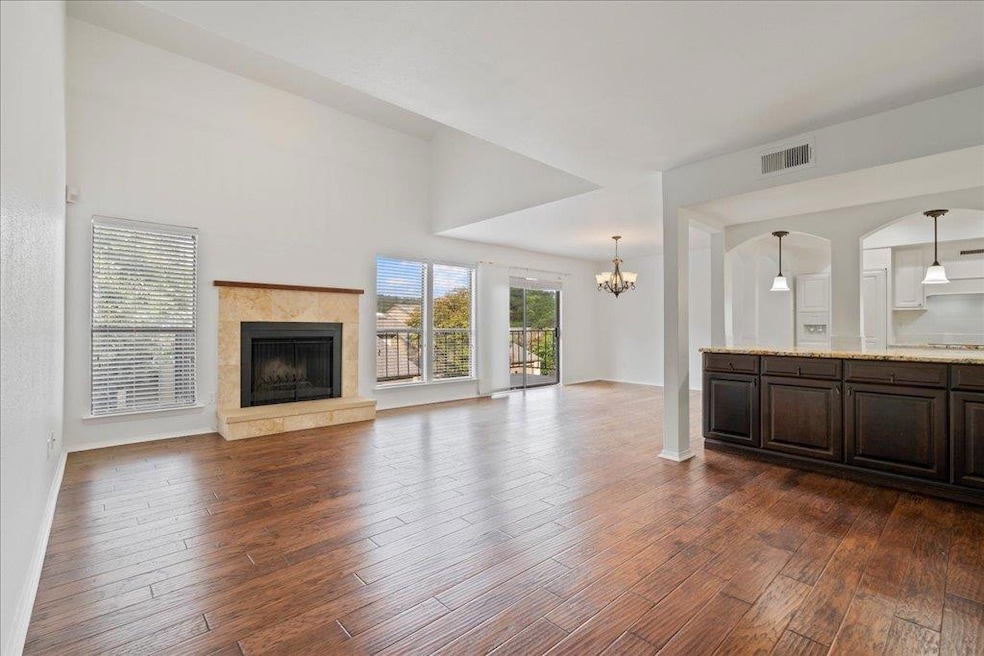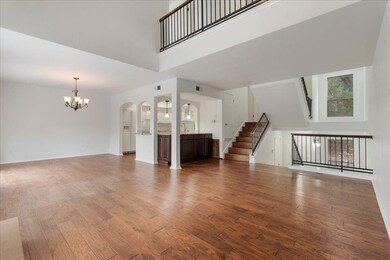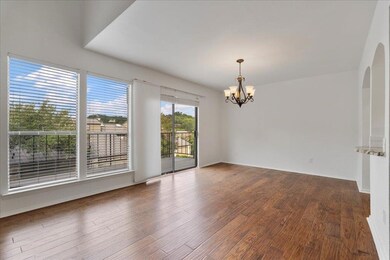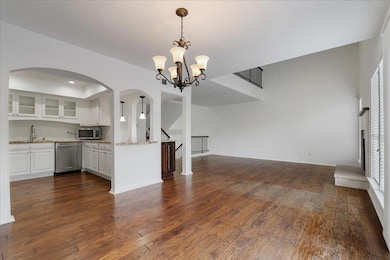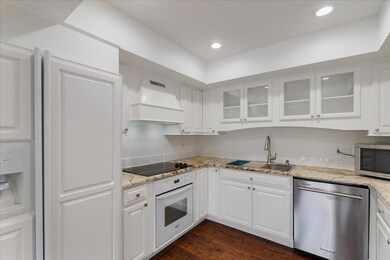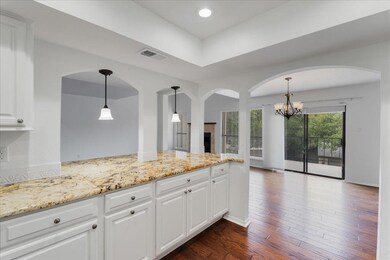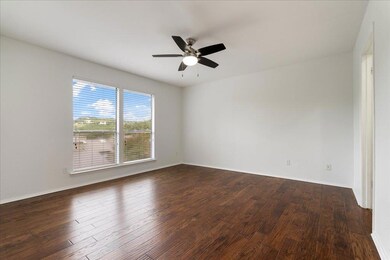1821 Westlake Dr Unit 121 Austin, TX 78746
Highlights
- View of Trees or Woods
- Community Lake
- Wood Flooring
- Eanes Elementary School Rated A+
- Vaulted Ceiling
- Granite Countertops
About This Home
A beautifully maintained condo in the heart of Westlake Hills. This exquisite 2-bedroom, 2-bathroom abode spans an impressive 1823 square feet, offering ample space for relaxation and entertainment. Take advantage of the warmth of a charming fireplace, rich, hardwood laminate flooring throughout and vaulted ceilings. The kitchen boasts stunning granite countertops that add an elegant touch to your cooking experience. Each bedroom offers spacious layouts, as well as two full bathrooms ensure convenience and privacy for you and your guests. Located in the coveted 78746 zip code, this home offers proximity to the vibrant culture and excitement of Austin. As part of the Los Altos Condominium community, you can also utilize the multiple amenities including a pool, tennis courts and courtyard areas.
Listing Agent
PMI Austin Brokerage Phone: (512) 222-8073 License #0641840 Listed on: 07/18/2025

Condo Details
Home Type
- Condominium
Est. Annual Taxes
- $9,313
Year Built
- Built in 1978
Lot Details
- Home fronts a stream
- Southwest Facing Home
- Dog Run
- Many Trees
Parking
- 2 Car Garage
Home Design
- Slab Foundation
- Metal Roof
- Stone Veneer
- Stucco
Interior Spaces
- 1,823 Sq Ft Home
- 2-Story Property
- Vaulted Ceiling
- Ceiling Fan
- Recessed Lighting
- Blinds
- Living Room with Fireplace
- Wood Flooring
- Views of Woods
Kitchen
- Breakfast Bar
- Built-In Oven
- Built-In Electric Range
- Granite Countertops
Bedrooms and Bathrooms
- 2 Bedrooms | 1 Main Level Bedroom
- 2 Full Bathrooms
- Double Vanity
Outdoor Features
- Balcony
- Terrace
Schools
- Bridge Point Elementary School
- Hill Country Middle School
- Westlake High School
Utilities
- Central Heating and Cooling System
- Sewer Not Available
- Cable TV Available
Listing and Financial Details
- Security Deposit $3,500
- Tenant pays for all utilities, pest control
- The owner pays for association fees, management, taxes
- 12 Month Lease Term
- $75 Application Fee
- Assessor Parcel Number 01191307230000
- Tax Block I
Community Details
Overview
- Property has a Home Owners Association
- 41 Units
- Los Altos Village Condo Amd Subdivision
- Property managed by PMI Austin
- Community Lake
Amenities
- Common Area
- Meeting Room
- Community Mailbox
Recreation
- Tennis Courts
- Community Pool
- Dog Park
- Trails
Pet Policy
- Pets allowed on a case-by-case basis
- Pet Deposit $350
- Pet Amenities
Map
Source: Unlock MLS (Austin Board of REALTORS®)
MLS Number: 9050773
APN: 119903
- 1821 Westlake Dr Unit 104
- 1821 Westlake Dr Unit 103
- 2 Martelli Ln
- 6 Martelli Ln
- 701 Terrace Mountain Dr
- 1812 Basin Ledge
- 604 Logans Ln
- 1908 Lakeshore Dr
- 1700 Lakeshore Dr
- 698 Windsong Trail
- 807 Terrace Mountain Dr
- 1710 Mount Larson Rd
- 2007 Lakeshore Dr
- 1603 Canyon View
- 624 Logans Ln
- 2210 Westlake Dr
- 2212 Westlake Dr
- 1903 Toro Canyon Rd
- 1910 Rue de St Tropez Unit 2
- 1453 Wild Basin Ledge
- 1949 Westlake Dr
- 1712 Lakeshore Dr Unit A
- 1712 Lakeshore Dr Unit B
- 900 Lost Canyon
- 2226 Westlake Dr Unit 14
- 1501 Wild Basin Ledge
- 1937 Rue de St Tropez Unit 9
- 2100 Rue de St Germaine
- 2453 Westlake Dr
- 806 Rock Creek Dr
- 1905 Rockmoor Ave Unit B
- 3712 Gilbert St
- 5304 Scenic View Dr
- 3408 Bonnie Rd
- 5312 Scenic View Dr
- 2108 Robinhood Trail
- 2805 Calaw Cove
- 3207 Cherry Ln
- 1505 Ridgecrest Dr
- 208 Westhaven Dr
