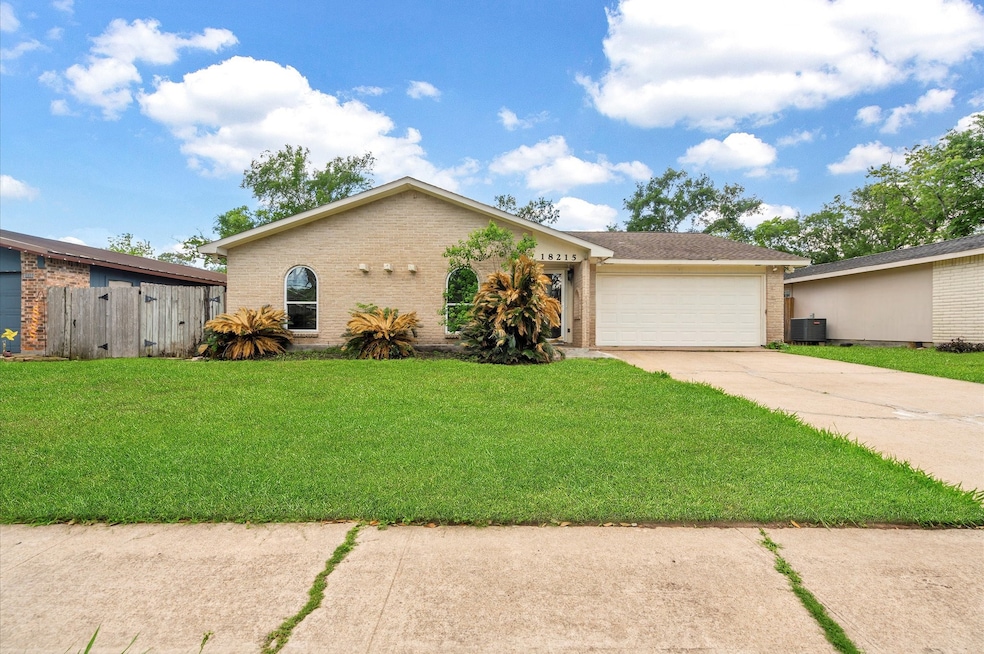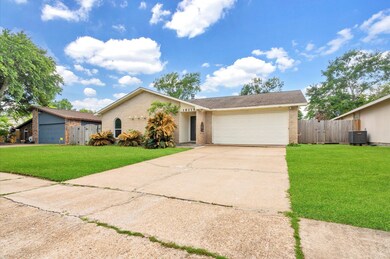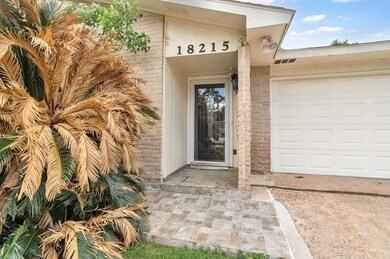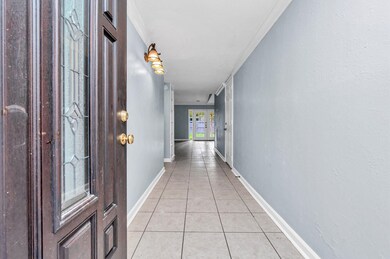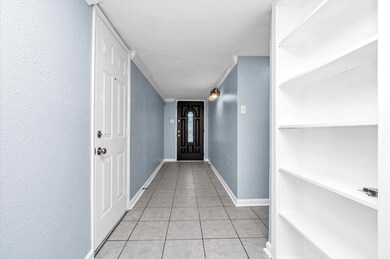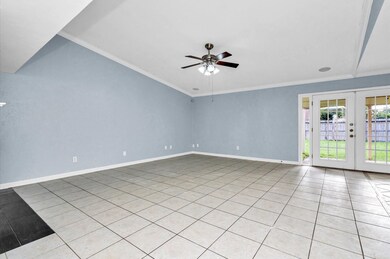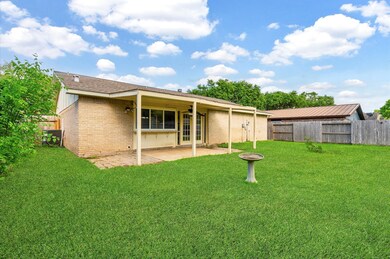18215 Navajo Trail Dr Spring, TX 77388
Champions NeighborhoodHighlights
- Colonial Architecture
- High Ceiling
- Breakfast Room
- Strack Intermediate School Rated A-
- Community Pool
- 2 Car Attached Garage
About This Home
This beautiful 3 bedroom, 2 bathroom home features a open concept living room connected to the Newly refurbished Kitchen with soft closing shaker cabinets and new Granite slab. The open concept living area with a beautiful contemporary fireplace for the winter cozy night cap.
Double Pane windows UPDATED.
OPEN CONCEPT Breakfast room and kitchen are perfect for entertaining guest. utility room in the house without having to go out of the house. The kitchen features stainless steel appliances, a Electric oven, a deep single sink and New contemporary faucets ! Patio has GRANITE bar counters And cover shade to entertain friends and family. Huge spacious backyard with concrete slab previously was a jacuzzi pad. Recent shed can be negotiated to stay with home. QUIET neighborhood and Great Klein School zone. Agent /Owner
Home Details
Home Type
- Single Family
Est. Annual Taxes
- $4,554
Year Built
- Built in 1976
Lot Details
- 7,475 Sq Ft Lot
- Back Yard Fenced
- Cleared Lot
Parking
- 2 Car Attached Garage
Home Design
- Colonial Architecture
- Contemporary Architecture
Interior Spaces
- 1,630 Sq Ft Home
- 1-Story Property
- Crown Molding
- High Ceiling
- Free Standing Fireplace
- Gas Log Fireplace
- Living Room
- Breakfast Room
- Combination Kitchen and Dining Room
- Utility Room
- Washer and Gas Dryer Hookup
- Tile Flooring
- Fire and Smoke Detector
Kitchen
- Electric Oven
- Electric Range
- Free-Standing Range
- <<microwave>>
- Dishwasher
- Self-Closing Drawers and Cabinet Doors
- Disposal
Bedrooms and Bathrooms
- 3 Bedrooms
- 2 Full Bathrooms
- <<tubWithShowerToken>>
Schools
- Benfer Elementary School
- Strack Intermediate School
- Klein Collins High School
Utilities
- Central Heating and Cooling System
Listing and Financial Details
- Property Available on 7/13/25
- 12 Month Lease Term
Community Details
Overview
- Spectrum Am HOA
- Cypressdale Subdivision
Recreation
- Community Pool
Pet Policy
- Call for details about the types of pets allowed
- Pet Deposit Required
Map
Source: Houston Association of REALTORS®
MLS Number: 97844857
APN: 1060650000017
- 3835 Cypressdale Dr
- 4011 Cypressdale Dr
- 3647 Marywood Dr
- 18106 Cypress Spring Dr
- 4030 Marywood Dr
- 3642 Chapel Square Dr
- 3618 Coltwood Dr
- 4062 Marywood Dr
- 3634 Rolling Terrace Dr
- 3615 Laurel Hollow Dr
- 4034 Rolling Terrace Dr
- 4019 Fir Forest Dr
- 4202 Blue Sage Terrace
- 3511 Lost Oak Dr
- 4315 Countrycrossing Dr
- 17931 Loring Ln
- 4319 Countrycrossing Dr
- 18426 Bent Elm Dr
- 3503 Aldergrove Dr
- 18011 Tall Cypress Dr
- 18311 Navajo Trail Dr
- 18318 Cassina Ln
- 3811 Coltwood Dr
- 4115 Louetta Rd Unit 5206.1405690
- 4115 Louetta Rd Unit 9203.1405546
- 4115 Louetta Rd Unit 9307.1405547
- 4115 Louetta Rd Unit 1306.1405550
- 4115 Louetta Rd Unit 4306.1405549
- 4115 Louetta Rd
- 19227 Countryhills Ct
- 4545 Louetta Rd
- 4034 Rolling Terrace Dr
- 4315 Countrycrossing Dr
- 18620 Louetta Creek Dr
- 4323 Country Oaks Ct
- 4819 Marywood Dr
- 18426 Big Cypress Dr
- 3510 Cypresswood Dr
- 18811 Cypress Chateau Dr
- 3502 Galley Mist Dr
