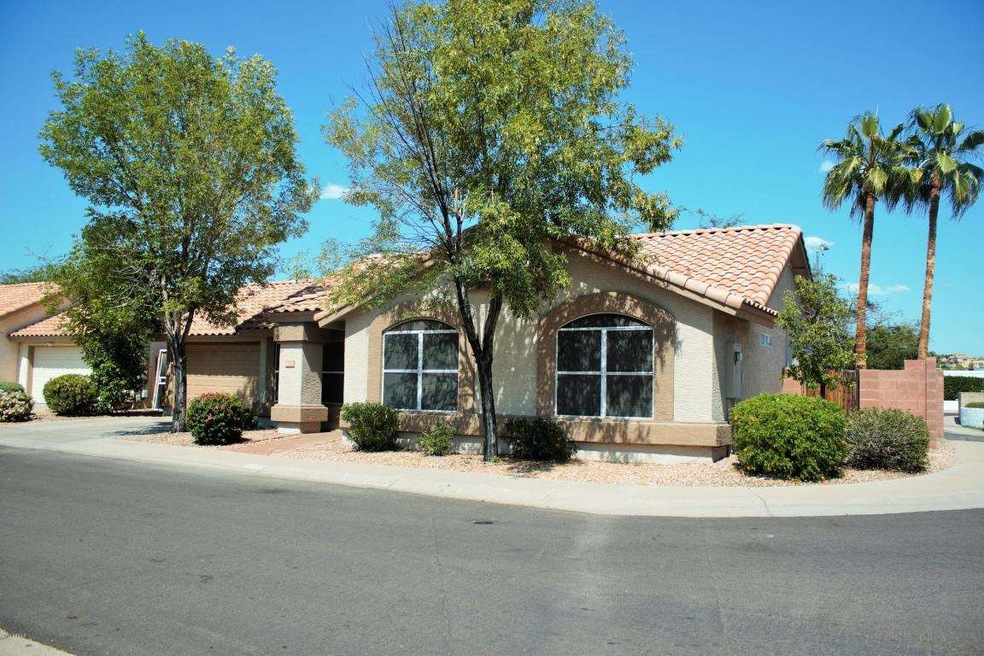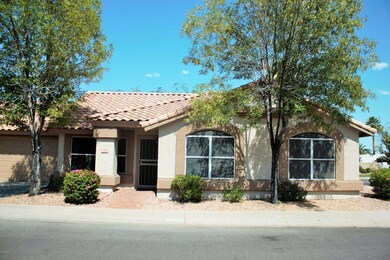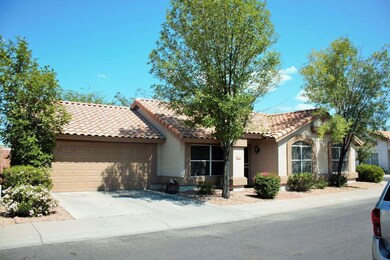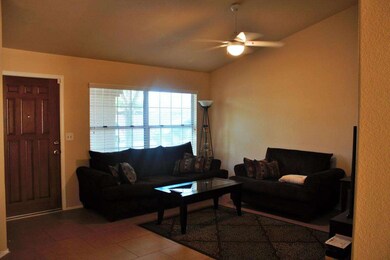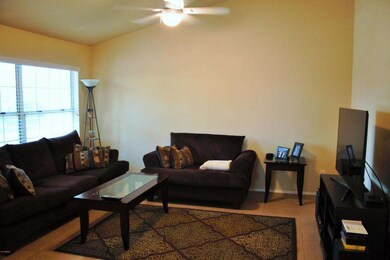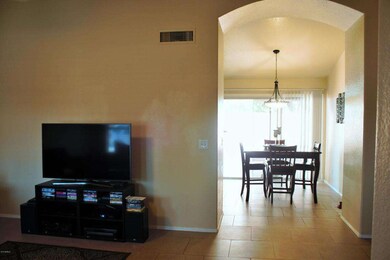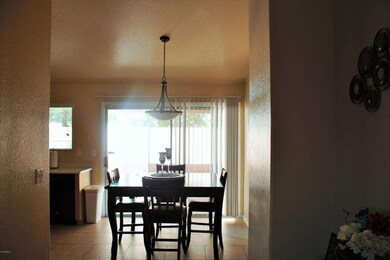
18219 N 8th Place Phoenix, AZ 85022
North Central Phoenix NeighborhoodHighlights
- Vaulted Ceiling
- Covered patio or porch
- Dual Vanity Sinks in Primary Bathroom
- Private Yard
- Eat-In Kitchen
- Walk-In Closet
About This Home
As of March 2021Immaculate & Well Maintained Single Family Home Located in A Prime Phoenix Location.
This 3 Bedroom/2 Bath Corner Lot Home Features Vaulted Ceilings in Living Room, Eat-In Kitchen w/Neutral Cabinets & Newer Appliances that Stay with the Home, along with Washer/Dryer! Neutral Tile Thru-out/Carpet Bedrooms. Large Master Bedroom w/Walk-In Closet. Ceiling Fans & Custom Paint Thru-Out. Don't forget the Cozy Backyard w/Extended Patio & Pavers, along with Mature Landscaping...Great for Backyard BBQ's! Exterior was recently painted along with Water Heater & Garage Door Replaced. Extended Garage with Workbench/Storage Area. Don't Miss This One...You Won't Be Disappointed!
Home Details
Home Type
- Single Family
Est. Annual Taxes
- $1,015
Year Built
- Built in 1992
Lot Details
- 4,082 Sq Ft Lot
- Desert faces the front and back of the property
- Block Wall Fence
- Private Yard
Parking
- 2 Car Garage
- Garage Door Opener
Home Design
- Wood Frame Construction
- Tile Roof
- Stucco
Interior Spaces
- 1,234 Sq Ft Home
- 1-Story Property
- Vaulted Ceiling
Kitchen
- Eat-In Kitchen
- Dishwasher
Flooring
- Carpet
- Tile
Bedrooms and Bathrooms
- 3 Bedrooms
- Walk-In Closet
- Primary Bathroom is a Full Bathroom
- 2 Bathrooms
- Dual Vanity Sinks in Primary Bathroom
Laundry
- Dryer
- Washer
Outdoor Features
- Covered patio or porch
Schools
- Echo Mountain Primary Elementary School
- Vista Verde Middle School
- North Canyon High School
Utilities
- Refrigerated Cooling System
- Heating Available
- High Speed Internet
- Cable TV Available
Community Details
- Property has a Home Owners Association
- Mutual Management Association, Phone Number (602) 248-4466
- Built by ESTES HOMES
- North Point Crossing Lot 1 82 Tr A M Subdivision
Listing and Financial Details
- Tax Lot 15
- Assessor Parcel Number 214-12-841
Ownership History
Purchase Details
Home Financials for this Owner
Home Financials are based on the most recent Mortgage that was taken out on this home.Purchase Details
Home Financials for this Owner
Home Financials are based on the most recent Mortgage that was taken out on this home.Purchase Details
Home Financials for this Owner
Home Financials are based on the most recent Mortgage that was taken out on this home.Purchase Details
Purchase Details
Home Financials for this Owner
Home Financials are based on the most recent Mortgage that was taken out on this home.Purchase Details
Home Financials for this Owner
Home Financials are based on the most recent Mortgage that was taken out on this home.Similar Homes in Phoenix, AZ
Home Values in the Area
Average Home Value in this Area
Purchase History
| Date | Type | Sale Price | Title Company |
|---|---|---|---|
| Warranty Deed | $305,000 | Lawyers Title Of Arizona Inc | |
| Cash Sale Deed | $188,500 | Lawyers Title Of Arizona Inc | |
| Special Warranty Deed | -- | None Available | |
| Trustee Deed | $126,666 | Security Title Agency | |
| Warranty Deed | $143,500 | Ticor Title Agency Of Az Inc | |
| Warranty Deed | $99,000 | Security Title Agency |
Mortgage History
| Date | Status | Loan Amount | Loan Type |
|---|---|---|---|
| Open | $285,000 | New Conventional | |
| Previous Owner | $107,250 | New Conventional | |
| Previous Owner | $95,515 | FHA | |
| Previous Owner | $80,000 | Stand Alone Second | |
| Previous Owner | $129,150 | Purchase Money Mortgage | |
| Previous Owner | $89,100 | New Conventional |
Property History
| Date | Event | Price | Change | Sq Ft Price |
|---|---|---|---|---|
| 03/17/2021 03/17/21 | Sold | $310,000 | 0.0% | $251 / Sq Ft |
| 02/10/2021 02/10/21 | Pending | -- | -- | -- |
| 02/08/2021 02/08/21 | For Sale | $309,900 | +64.4% | $251 / Sq Ft |
| 06/24/2016 06/24/16 | Sold | $188,500 | -0.7% | $153 / Sq Ft |
| 05/29/2016 05/29/16 | Pending | -- | -- | -- |
| 05/25/2016 05/25/16 | For Sale | $189,900 | -- | $154 / Sq Ft |
Tax History Compared to Growth
Tax History
| Year | Tax Paid | Tax Assessment Tax Assessment Total Assessment is a certain percentage of the fair market value that is determined by local assessors to be the total taxable value of land and additions on the property. | Land | Improvement |
|---|---|---|---|---|
| 2025 | $1,221 | $15,000 | -- | -- |
| 2024 | $1,237 | $14,285 | -- | -- |
| 2023 | $1,237 | $27,130 | $5,420 | $21,710 |
| 2022 | $1,225 | $20,970 | $4,190 | $16,780 |
| 2021 | $1,245 | $19,280 | $3,850 | $15,430 |
| 2020 | $1,407 | $17,930 | $3,580 | $14,350 |
| 2019 | $1,408 | $17,820 | $3,560 | $14,260 |
| 2018 | $1,362 | $16,330 | $3,260 | $13,070 |
| 2017 | $1,306 | $13,060 | $2,610 | $10,450 |
| 2016 | $1,094 | $12,130 | $2,420 | $9,710 |
| 2015 | $1,015 | $11,860 | $2,370 | $9,490 |
Agents Affiliated with this Home
-
J
Seller's Agent in 2021
John Cunningham
eXp Realty
-
Becca Linnig

Buyer's Agent in 2021
Becca Linnig
Long Realty Jasper Associates
(480) 570-8845
3 in this area
42 Total Sales
-
Betsy Thomson

Seller's Agent in 2016
Betsy Thomson
HomeSmart
(623) 261-1577
5 in this area
97 Total Sales
Map
Source: Arizona Regional Multiple Listing Service (ARMLS)
MLS Number: 5448690
APN: 214-12-841
- 905 E Bluefield Ave
- 919 E Villa Maria Dr
- 925 E Wagoner Rd
- 915 E Annette Dr
- 927 E Charleston Ave Unit 927
- 848 E Morningside Dr
- 1122 E Michelle Dr
- 774 E Morningside Dr
- 17825 N 7th St Unit 134
- 17825 N 7th St Unit 83
- 1110 E Renee Dr
- 714 E Morningside Dr
- 1202 E Libby St
- 538 E Rockwood Dr
- 18249 N 13th Place Unit 1
- 18249 N 13th Place Unit 1 & 2
- 18241 N 13th Place Unit 2
- 1030 E Wescott Dr
- 18116 N 14th St
- 1332 E Charleston Ave
