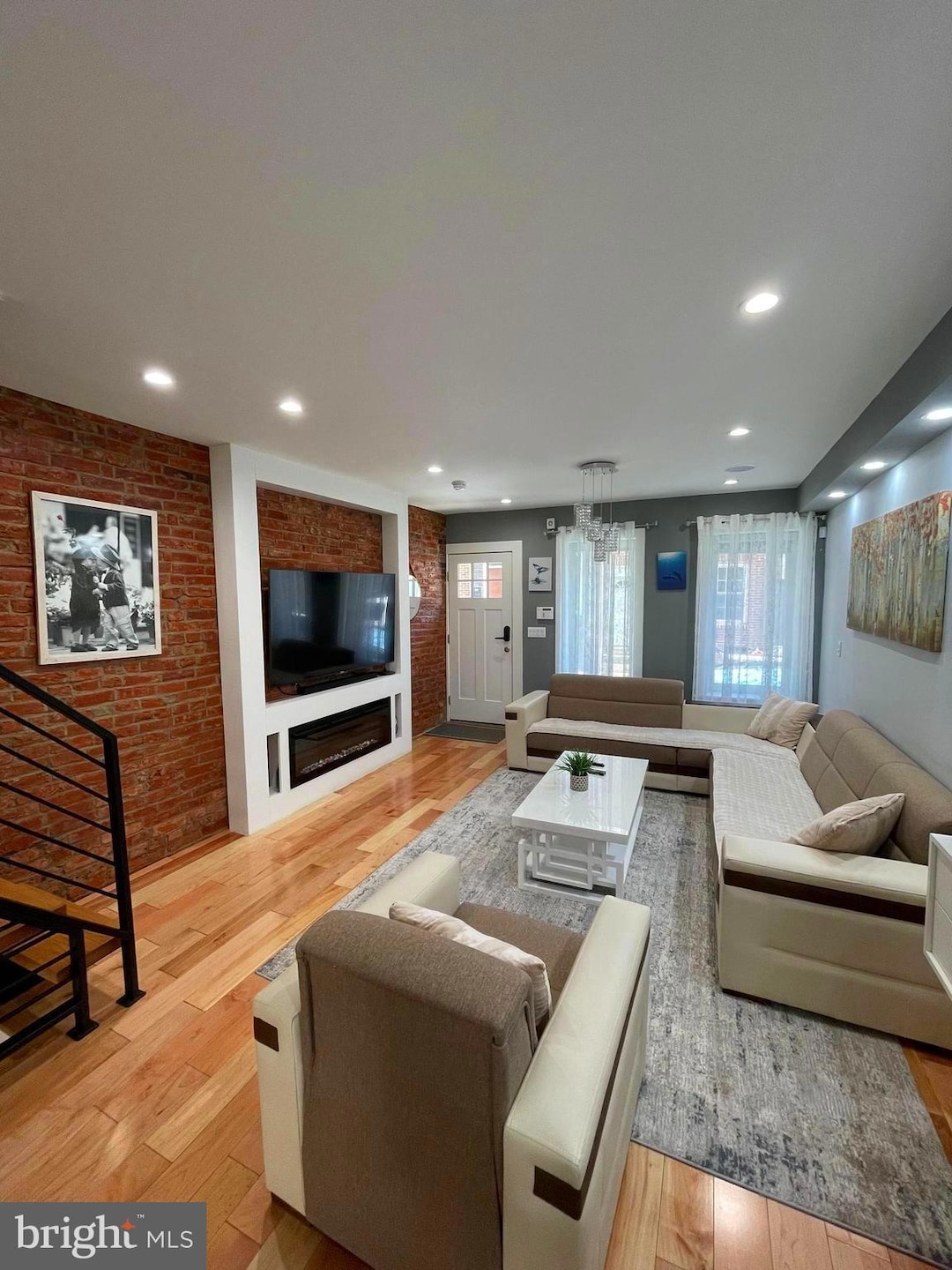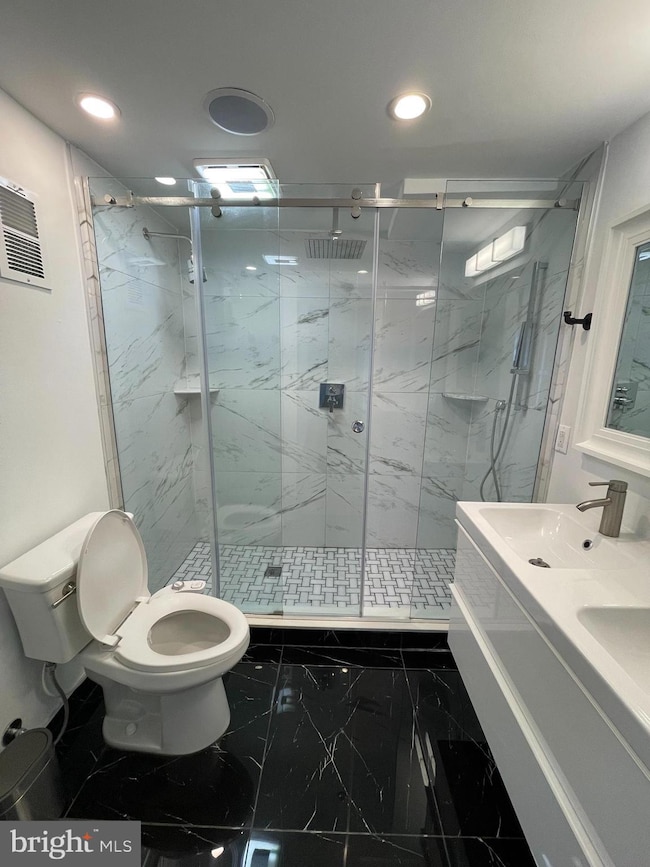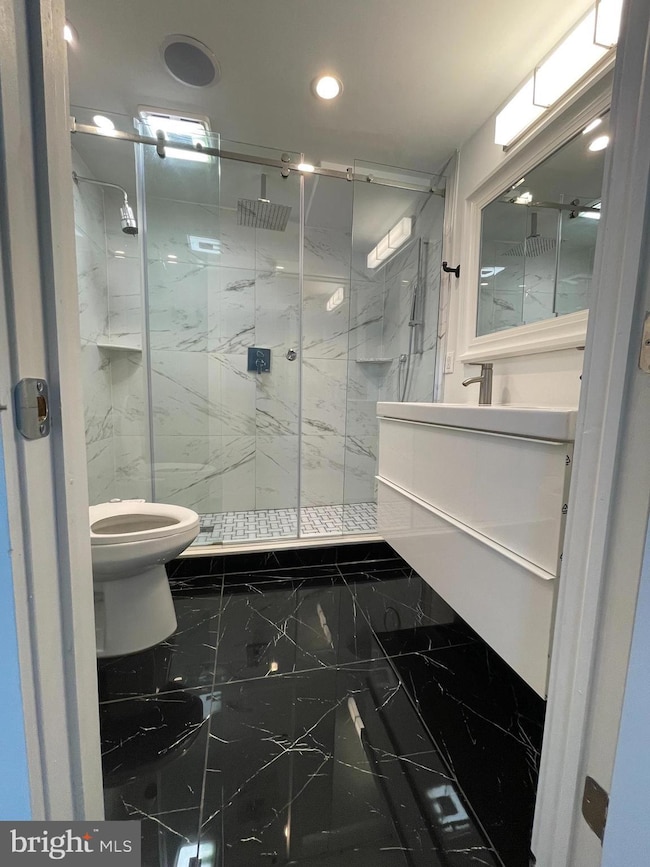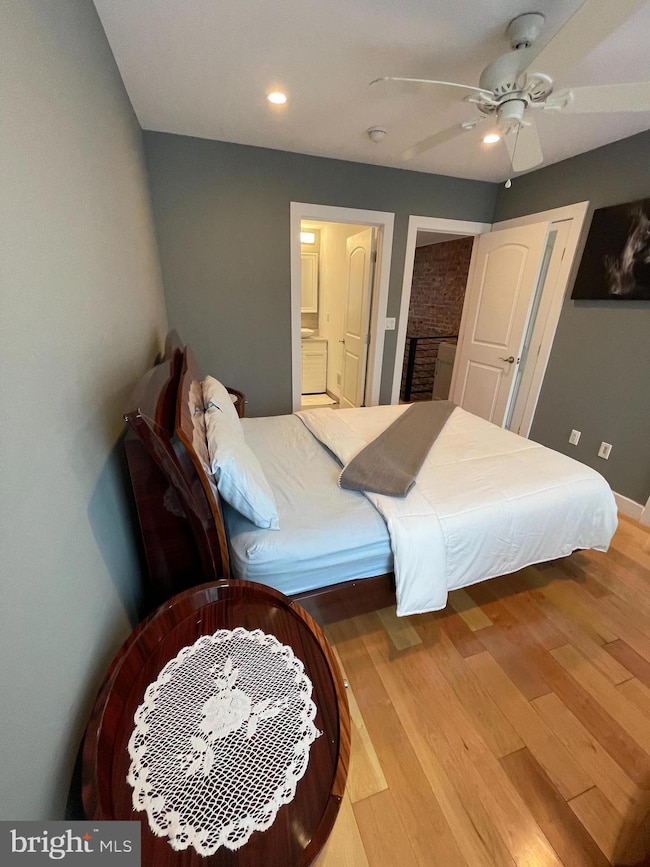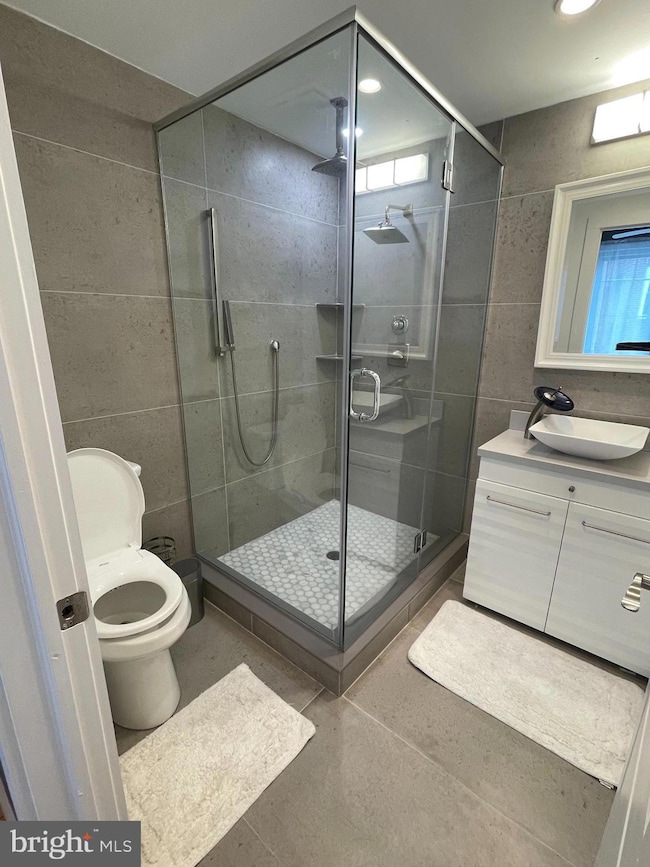1822 Gerritt St Philadelphia, PA 19146
Point Breeze NeighborhoodHighlights
- Wood Flooring
- Double Oven
- Halls are 36 inches wide or more
- No HOA
- Living Room
- 4-minute walk to Ralph Brooks Park
About This Home
Beautiful Single Home for Rent – GERRITT Street, Philadelphia.
Welcome to this beautiful two-story single-family home, fully renovated just four years ago and located in a quiet neighborhood just 1.5 miles (7 minutes) from Center City Philadelphia. This home offers modern finishes, smart features, and plenty of living space — perfect for comfortable city living.
First Floor
The main level features a spacious family room, a cozy dining area, and a beautifully updated open-concept kitchen with a large island, stainless steel appliances, and a stylish tile backsplash — ideal for entertaining and everyday use.
Second Floor
Upstairs, you’ll find two generously sized bedrooms, each with its own private full bathroom. Both bathrooms are upgraded with high-end features including:
Built-in speakers
Modern ventilation fans
Integrated music systems
Plus, a whole-house speaker system for audio throughout the home
Finished Basement
The fully finished basement includes a third full bathroom , and perfect for an extra bedroom, home office, or gym.
Additional Features
--> Casement windows throughout for great natural light
--> Security system with cameras
--> Built-in speaker system throughout the home
--> Smoke and security alarm systems
--> On-street parking available
Located just minutes from shops, restaurants, public transportation, and Center City.
NOTE: THE PHOTOS WITH FURNITURE ARE FOR STAGING PURPOSES ONLY TO SHOW THE LAYOUT AND POTENTIAL. THE APARTAMENT IS RENTED UNFURNISHED
Listing Agent
Blerina Kotarja
Keller Williams Realty Devon-Wayne License #RS377586 Listed on: 07/17/2025
Townhouse Details
Home Type
- Townhome
Est. Annual Taxes
- $2,524
Year Built
- Built in 1920
Lot Details
- 857 Sq Ft Lot
- Lot Dimensions are 14.00 x 62.00
- Property is in excellent condition
Parking
- On-Street Parking
Home Design
- Concrete Perimeter Foundation
- Masonry
Interior Spaces
- 961 Sq Ft Home
- Property has 2 Levels
- Casement Windows
- Six Panel Doors
- Living Room
- Dining Room
- Wood Flooring
- Finished Basement
Kitchen
- Double Oven
- Built-In Microwave
- Dishwasher
- Disposal
- Instant Hot Water
Bedrooms and Bathrooms
- 2 Bedrooms
Laundry
- Dryer
- Washer
Accessible Home Design
- Halls are 36 inches wide or more
Utilities
- Central Heating and Cooling System
- Cooling System Utilizes Natural Gas
- Natural Gas Water Heater
Listing and Financial Details
- Residential Lease
- Security Deposit $5,300
- Tenant pays for electricity, gas, water
- Rent includes sewer
- No Smoking Allowed
- 12-Month Min and 24-Month Max Lease Term
- Available 7/17/25
- Assessor Parcel Number 363018100
Community Details
Overview
- No Home Owners Association
Pet Policy
- No Pets Allowed
Map
Source: Bright MLS
MLS Number: PAPH2516764
APN: 363018100
- 1524 S Dorrance St
- 1536 S Cleveland St
- 1545 S 19th St
- 1914 Dickinson St
- 1416 S 18th St
- 1549 S 19th St
- 1847 Gerritt St
- 1930 Gerritt St
- 1410 S Bouvier St
- 1923 Gerritt St
- 1438 S Colorado St
- 1833 Reed St
- 1811 Reed St
- 1922 Tasker St
- 1913 Fernon St
- 1419 S 20th St
- 1543 S 20th St
- 1339 S Garnet St
- 1420 S 20th St
- 1412 S 17th St
- 1356 S Bouvier St Unit 1
- 1300 S 19th St Unit 7
- 1300 S 19th St Unit 4
- 1300 S 19th St Unit 310
- 1300 S 19th St Unit 300
- 1300 S 19th St Unit 216
- 1513 S Opal St
- 1534 S 19th St
- 1545 S 19th St
- 1254-56 S 18th St Unit 4
- 1347 S 20th St
- 1303 S Colorado St
- 1331 N 17th St Unit 3
- 1331 N 17th St Unit 1
- 1810 Tasker St
- 1241 S 18th St
- 1811 Titan St
- 1903 Titan St
- 1717 Fernon St
- 1544 S 20th St Unit B
