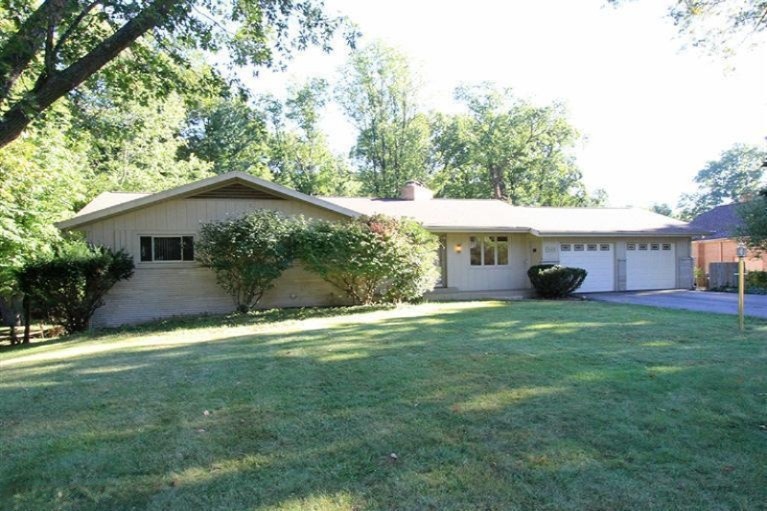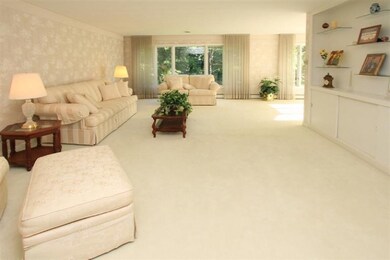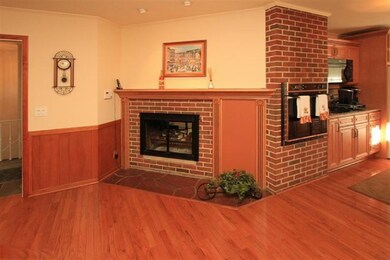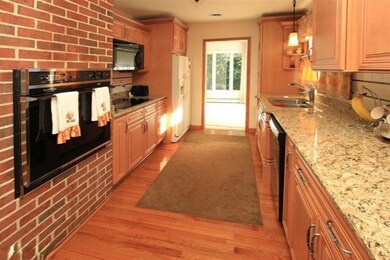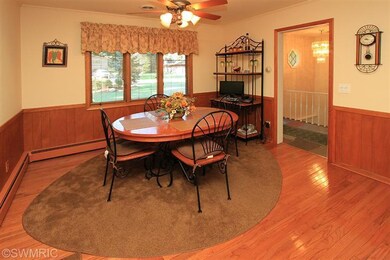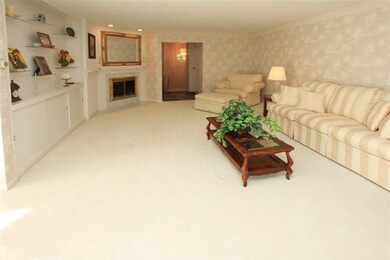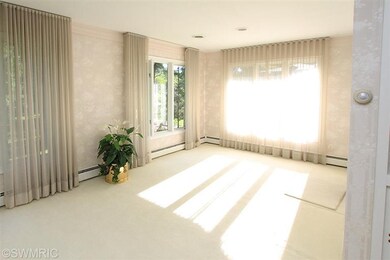
1822 Greenbriar Dr Portage, MI 49024
Highlights
- Waterfront
- Fireplace in Kitchen
- Recreation Room
- Angling Road Elementary School Rated A-
- Deck
- Wooded Lot
About This Home
As of March 2019Terrific North Portage location, convenient to I94 & 131, yet, situated on an amazing lot that extends over the gentle flowing west branch of the Portage Creek. This solidly built ranch walkout has been thoughtfully updated with new kitchen amenities; granite counters, newer appliances, beautiful wood cabinets by Homecrest and a two-way fireplace between the living room & the eat-in kitchen, highlights the space. Lovely living room with attached formal dining space has custom window treatments and overlooks the park-like backyard. Wood floors in the kitchen and down the hallway lead to 3 spacious bedrooms, the master suite has a slider to access the raised deck. The walkout level features another cozy fireplace, knotty pine paneling, bar area, two doors to access the backyard, 4th bedroom and full bath. There is also plenty of space for an office/workout room. The roof, boiler & ac are all new within the last 5 years. Top achieving Angling Road Elemenatary School district!
Last Agent to Sell the Property
Chuck Jaqua, REALTOR License #6501283410 Listed on: 09/25/2013

Last Buyer's Agent
Constance Schlaack
Prudential Preferred, REALTORS
Home Details
Home Type
- Single Family
Est. Annual Taxes
- $4,233
Year Built
- Built in 1960
Lot Details
- 0.77 Acre Lot
- Lot Dimensions are 110 x 305
- Waterfront
- Level Lot
- Sprinkler System
- Wooded Lot
Parking
- 2 Car Attached Garage
- Garage Door Opener
Home Design
- Brick Exterior Construction
- Composition Roof
- Aluminum Siding
Interior Spaces
- 3,288 Sq Ft Home
- 1-Story Property
- Ceiling Fan
- Wood Burning Fireplace
- Replacement Windows
- Window Treatments
- Family Room with Fireplace
- 2 Fireplaces
- Living Room with Fireplace
- Dining Area
- Recreation Room
- Water Views
- Home Security System
Kitchen
- Eat-In Kitchen
- <<builtInOvenToken>>
- Cooktop<<rangeHoodToken>>
- <<microwave>>
- Dishwasher
- Disposal
- Fireplace in Kitchen
Flooring
- Wood
- Ceramic Tile
Bedrooms and Bathrooms
- 4 Bedrooms | 3 Main Level Bedrooms
- Bathroom on Main Level
- 3 Full Bathrooms
Basement
- Walk-Out Basement
- Basement Fills Entire Space Under The House
Accessible Home Design
- Accessible Bedroom
Outdoor Features
- Water Access
- Deck
- Patio
- Shed
Utilities
- Central Air
- Heating System Uses Natural Gas
- Hot Water Heating System
- Natural Gas Water Heater
- Water Softener is Owned
- Phone Available
Ownership History
Purchase Details
Home Financials for this Owner
Home Financials are based on the most recent Mortgage that was taken out on this home.Purchase Details
Home Financials for this Owner
Home Financials are based on the most recent Mortgage that was taken out on this home.Similar Homes in Portage, MI
Home Values in the Area
Average Home Value in this Area
Purchase History
| Date | Type | Sale Price | Title Company |
|---|---|---|---|
| Warranty Deed | $300,000 | None Available | |
| Warranty Deed | $214,900 | Chicago Title Company |
Mortgage History
| Date | Status | Loan Amount | Loan Type |
|---|---|---|---|
| Open | $288,000 | New Conventional | |
| Closed | $285,000 | New Conventional | |
| Closed | $285,000 | New Conventional | |
| Previous Owner | $171,920 | New Conventional | |
| Previous Owner | $143,600 | New Conventional | |
| Previous Owner | $164,000 | New Conventional | |
| Previous Owner | $55,000 | Credit Line Revolving | |
| Previous Owner | $135,000 | Unknown | |
| Previous Owner | $25,000 | Credit Line Revolving | |
| Previous Owner | $129,500 | Unknown |
Property History
| Date | Event | Price | Change | Sq Ft Price |
|---|---|---|---|---|
| 03/14/2019 03/14/19 | Sold | $300,000 | -22.1% | $91 / Sq Ft |
| 02/07/2019 02/07/19 | Pending | -- | -- | -- |
| 02/01/2019 02/01/19 | For Sale | $385,000 | +79.2% | $117 / Sq Ft |
| 12/02/2013 12/02/13 | Sold | $214,900 | -6.5% | $65 / Sq Ft |
| 10/28/2013 10/28/13 | Pending | -- | -- | -- |
| 09/25/2013 09/25/13 | For Sale | $229,900 | -- | $70 / Sq Ft |
Tax History Compared to Growth
Tax History
| Year | Tax Paid | Tax Assessment Tax Assessment Total Assessment is a certain percentage of the fair market value that is determined by local assessors to be the total taxable value of land and additions on the property. | Land | Improvement |
|---|---|---|---|---|
| 2025 | $6,225 | $205,600 | $0 | $0 |
| 2024 | $6,225 | $177,300 | $0 | $0 |
| 2023 | $5,934 | $166,600 | $0 | $0 |
| 2022 | $6,412 | $156,000 | $0 | $0 |
| 2021 | $6,197 | $141,200 | $0 | $0 |
| 2020 | $6,062 | $134,900 | $0 | $0 |
| 2019 | $429 | $120,300 | $0 | $0 |
| 2018 | $0 | $112,600 | $0 | $0 |
| 2017 | $0 | $114,500 | $0 | $0 |
| 2016 | -- | $114,300 | $0 | $0 |
| 2015 | -- | $107,400 | $0 | $0 |
| 2014 | -- | $96,800 | $0 | $0 |
Agents Affiliated with this Home
-
Dana Slocum

Seller's Agent in 2019
Dana Slocum
Strong Properties, LLC
(269) 217-3481
49 Total Sales
-
Tami Slocum

Seller Co-Listing Agent in 2019
Tami Slocum
Strong Properties, LLC
(269) 217-3480
53 Total Sales
-
Laura Beegle

Buyer's Agent in 2019
Laura Beegle
Chuck Jaqua, REALTOR
(269) 377-1642
115 Total Sales
-
Chris Hadden

Seller's Agent in 2013
Chris Hadden
Chuck Jaqua, REALTOR
(269) 373-6909
245 Total Sales
-
Dan Berryman

Seller Co-Listing Agent in 2013
Dan Berryman
Chuck Jaqua, REALTOR
(269) 598-4472
74 Total Sales
-
C
Buyer's Agent in 2013
Constance Schlaack
Prudential Preferred, REALTORS
Map
Source: Southwestern Michigan Association of REALTORS®
MLS Number: 13056519
APN: 10-08283-113-O
- 1818 Greenbriar Dr
- 5207 Morningside Dr
- 5224 Stonehenge Dr
- 5093 Grand Arbre Trail
- 4433 Timberlane Dr
- 4340 Sunset Dr
- 2021 Skyler Dr
- 5631 Mount Vernon Ave
- 5209 Bronson Blvd
- 4428 Bronson Blvd
- 5719 Oakland Dr
- 5037 Greenhill St
- 5037 Old Colony Rd
- 730 Dukeshire Ave
- 2109 Rosewood Ave
- 2701 Brookhaven Dr
- 2120 Hemlock Ave
- 5641 Springridge St
- 2796 Eagle Harbor Ave
- 2216 Oakland Ridge Dr Unit 12
