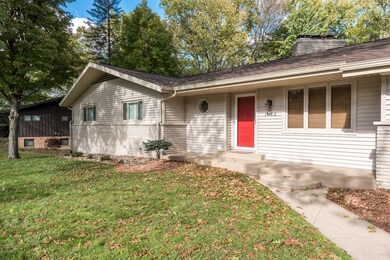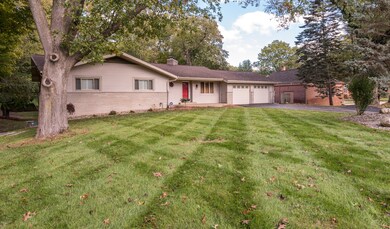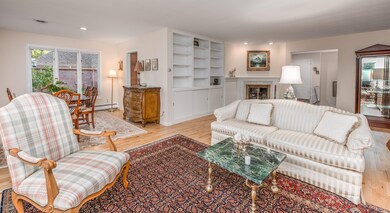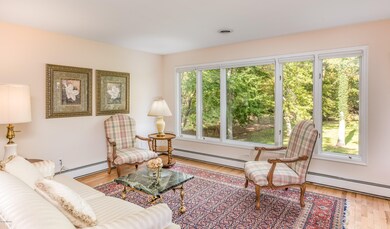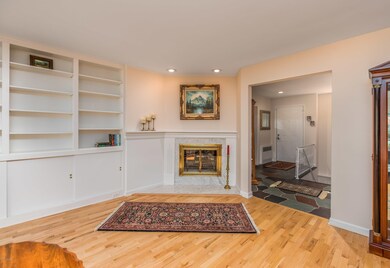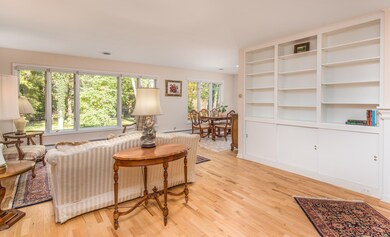
1822 Greenbriar Dr Portage, MI 49024
Highlights
- Private Waterfront
- Fireplace in Kitchen
- Recreation Room
- Angling Road Elementary School Rated A-
- Deck
- Wooded Lot
About This Home
As of March 2019Lovely large ranch walkout on Portage Creek enhanced by abundant wildlife but close to I-94 and 131. This home has been updated and improved with great detail. Hardwood floors highlight the kitchen, eating area, and all three bedrooms on the main floor. Two fireplaces give each level a cozy warm feeling with the main level fireplace two sided and shared with the living room and eating area. Master suite also has French doors to the raised deck to sip your morning coffee while enjoying the tranquility of the back yard. Lower level has large family room with a fireplace and kitchenette/bar area, full bath, bedroom and a room great for a workout space. A beautiful country feel close to all the amenities of the city.
Last Agent to Sell the Property
Strong Properties, LLC License #6506046199 Listed on: 02/01/2019
Home Details
Home Type
- Single Family
Est. Annual Taxes
- $4,271
Year Built
- Built in 1960
Lot Details
- 0.77 Acre Lot
- Lot Dimensions are 110 x 305
- Private Waterfront
- 110 Feet of Waterfront
- Level Lot
- Sprinkler System
- Wooded Lot
Parking
- 2 Car Attached Garage
- Garage Door Opener
Home Design
- Brick Exterior Construction
- Composition Roof
- Vinyl Siding
Interior Spaces
- 3,288 Sq Ft Home
- 1-Story Property
- Ceiling Fan
- Wood Burning Fireplace
- Replacement Windows
- Window Treatments
- Family Room with Fireplace
- 2 Fireplaces
- Living Room with Fireplace
- Dining Area
- Recreation Room
- Home Security System
- Laundry on main level
Kitchen
- Eat-In Kitchen
- <<builtInOvenToken>>
- Cooktop<<rangeHoodToken>>
- <<microwave>>
- Dishwasher
- Disposal
- Fireplace in Kitchen
Flooring
- Wood
- Ceramic Tile
Bedrooms and Bathrooms
- 4 Bedrooms | 3 Main Level Bedrooms
- 3 Full Bathrooms
Basement
- Walk-Out Basement
- Basement Fills Entire Space Under The House
Outdoor Features
- Water Access
- Deck
- Patio
Utilities
- Central Air
- Heating System Uses Natural Gas
- Hot Water Heating System
- Natural Gas Water Heater
- Water Softener is Owned
- Phone Available
Ownership History
Purchase Details
Home Financials for this Owner
Home Financials are based on the most recent Mortgage that was taken out on this home.Purchase Details
Home Financials for this Owner
Home Financials are based on the most recent Mortgage that was taken out on this home.Similar Homes in the area
Home Values in the Area
Average Home Value in this Area
Purchase History
| Date | Type | Sale Price | Title Company |
|---|---|---|---|
| Warranty Deed | $300,000 | None Available | |
| Warranty Deed | $214,900 | Chicago Title Company |
Mortgage History
| Date | Status | Loan Amount | Loan Type |
|---|---|---|---|
| Open | $288,000 | New Conventional | |
| Closed | $285,000 | New Conventional | |
| Closed | $285,000 | New Conventional | |
| Previous Owner | $171,920 | New Conventional | |
| Previous Owner | $143,600 | New Conventional | |
| Previous Owner | $164,000 | New Conventional | |
| Previous Owner | $55,000 | Credit Line Revolving | |
| Previous Owner | $135,000 | Unknown | |
| Previous Owner | $25,000 | Credit Line Revolving | |
| Previous Owner | $129,500 | Unknown |
Property History
| Date | Event | Price | Change | Sq Ft Price |
|---|---|---|---|---|
| 03/14/2019 03/14/19 | Sold | $300,000 | -22.1% | $91 / Sq Ft |
| 02/07/2019 02/07/19 | Pending | -- | -- | -- |
| 02/01/2019 02/01/19 | For Sale | $385,000 | +79.2% | $117 / Sq Ft |
| 12/02/2013 12/02/13 | Sold | $214,900 | -6.5% | $65 / Sq Ft |
| 10/28/2013 10/28/13 | Pending | -- | -- | -- |
| 09/25/2013 09/25/13 | For Sale | $229,900 | -- | $70 / Sq Ft |
Tax History Compared to Growth
Tax History
| Year | Tax Paid | Tax Assessment Tax Assessment Total Assessment is a certain percentage of the fair market value that is determined by local assessors to be the total taxable value of land and additions on the property. | Land | Improvement |
|---|---|---|---|---|
| 2025 | $6,225 | $205,600 | $0 | $0 |
| 2024 | $6,225 | $177,300 | $0 | $0 |
| 2023 | $5,934 | $166,600 | $0 | $0 |
| 2022 | $6,412 | $156,000 | $0 | $0 |
| 2021 | $6,197 | $141,200 | $0 | $0 |
| 2020 | $6,062 | $134,900 | $0 | $0 |
| 2019 | $429 | $120,300 | $0 | $0 |
| 2018 | $0 | $112,600 | $0 | $0 |
| 2017 | $0 | $114,500 | $0 | $0 |
| 2016 | -- | $114,300 | $0 | $0 |
| 2015 | -- | $107,400 | $0 | $0 |
| 2014 | -- | $96,800 | $0 | $0 |
Agents Affiliated with this Home
-
Dana Slocum

Seller's Agent in 2019
Dana Slocum
Strong Properties, LLC
(269) 217-3481
49 Total Sales
-
Tami Slocum

Seller Co-Listing Agent in 2019
Tami Slocum
Strong Properties, LLC
(269) 217-3480
53 Total Sales
-
Laura Beegle

Buyer's Agent in 2019
Laura Beegle
Chuck Jaqua, REALTOR
(269) 377-1642
115 Total Sales
-
Chris Hadden

Seller's Agent in 2013
Chris Hadden
Chuck Jaqua, REALTOR
(269) 373-6909
245 Total Sales
-
Dan Berryman

Seller Co-Listing Agent in 2013
Dan Berryman
Chuck Jaqua, REALTOR
(269) 598-4472
74 Total Sales
-
C
Buyer's Agent in 2013
Constance Schlaack
Prudential Preferred, REALTORS
Map
Source: Southwestern Michigan Association of REALTORS®
MLS Number: 19003911
APN: 10-08283-113-O
- 1818 Greenbriar Dr
- 5207 Morningside Dr
- 5224 Stonehenge Dr
- 5093 Grand Arbre Trail
- 4433 Timberlane Dr
- 4340 Sunset Dr
- 2021 Skyler Dr
- 5631 Mount Vernon Ave
- 5209 Bronson Blvd
- 4428 Bronson Blvd
- 5719 Oakland Dr
- 5037 Greenhill St
- 5037 Old Colony Rd
- 730 Dukeshire Ave
- 2109 Rosewood Ave
- 2701 Brookhaven Dr
- 2120 Hemlock Ave
- 5641 Springridge St
- 2796 Eagle Harbor Ave
- 2216 Oakland Ridge Dr Unit 12

