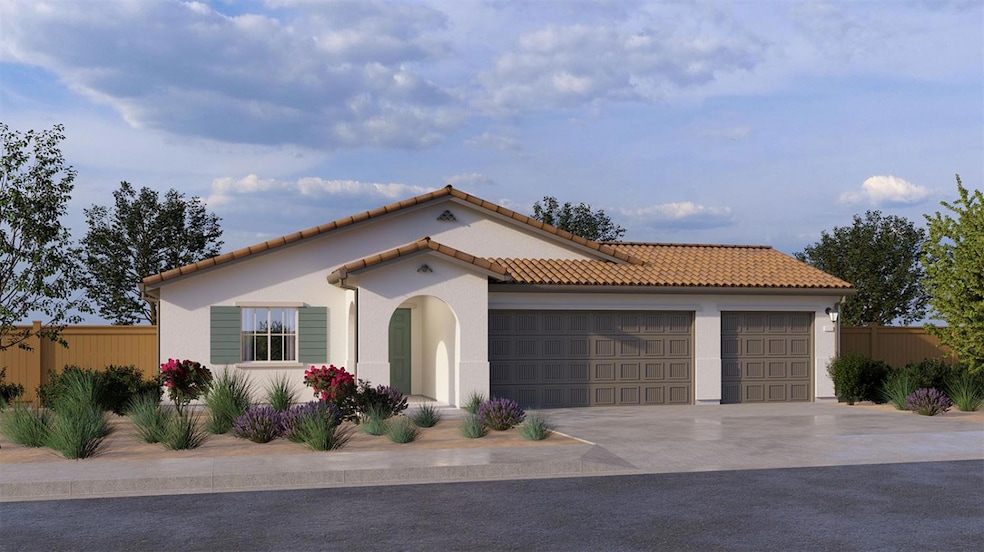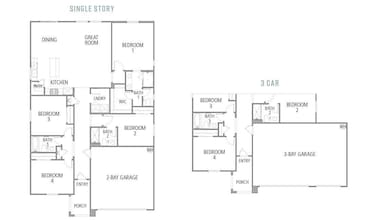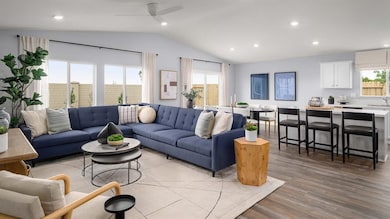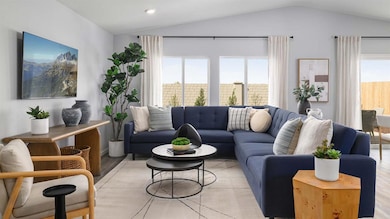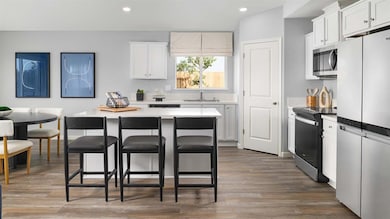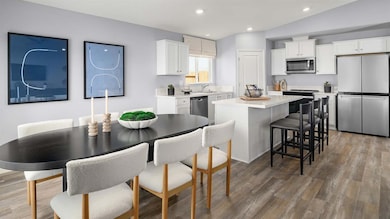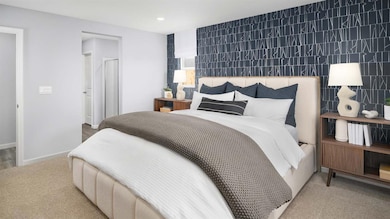1822 Mariposa Dr Los Banos, CA 93635
Estimated payment $3,477/month
Highlights
- Home Under Construction
- Spanish Architecture
- Quartz Countertops
- Solar Power System
- Great Room
- No HOA
About This Home
Brand New! Quick Move In! Discover the perfect blend of comfort and convenience in this beautiful home in the desirable Harvest Hills II community by D.R. Horton in Los Banos. The Redwood floor plan, a single level 4-bedroom, 3-bath, 3-car garage boasts an open floor plan with inviting living and dining areas offering plenty of natural light, Perfect for family gatherings and entertaining. The contemporary kitchen comes standard with stainless steel appliances (microwave, dishwasher, electric stove), Quartz countertops, and a large kitchen island. No HOA - All homes come with 10-yr ltd warranty. Home estimated to be complete December 2025. (Photos/renderings are of model home)
Open House Schedule
-
Friday, November 14, 202511:00 am to 4:00 pm11/14/2025 11:00:00 AM +00:0011/14/2025 4:00:00 PM +00:00Appointment only, please call/text Online Sales Counselor Tina Steele 925-464-0676 for showing instructions and information on incentives/co-op! We have furnished model homes available to tour alongside our homes in production here at Harvest Hills by D.R. Horton.Add to Calendar
-
Saturday, November 15, 202511:00 am to 4:00 pm11/15/2025 11:00:00 AM +00:0011/15/2025 4:00:00 PM +00:00Appointment only, please call/text Online Sales Counselor Tina Steele 925-464-0676 for showing instructions and information on incentives/co-op! We have furnished model homes available to tour alongside our homes in production here at Harvest Hills by D.R. Horton.Add to Calendar
Home Details
Home Type
- Single Family
Lot Details
- 6,600 Sq Ft Lot
- Wood Fence
- Back Yard Fenced
- Landscaped
- Front Yard Sprinklers
Parking
- 3 Car Attached Garage
- Front Facing Garage
- Side by Side Parking
- Garage Door Opener
Home Design
- Home Under Construction
- Spanish Architecture
- Concrete Foundation
- Slab Foundation
- Frame Construction
- Blown Fiberglass Insulation
- Composition Roof
- Concrete Perimeter Foundation
- Stucco
Interior Spaces
- 1,898 Sq Ft Home
- 1-Story Property
- Ceiling Fan
- Great Room
- Family Room
- Combination Dining and Living Room
Kitchen
- Walk-In Pantry
- Free-Standing Electric Oven
- Microwave
- Plumbed For Ice Maker
- Dishwasher
- Kitchen Island
- Quartz Countertops
- Disposal
Flooring
- Carpet
- Vinyl
Bedrooms and Bathrooms
- 4 Bedrooms
- 3 Full Bathrooms
- Quartz Bathroom Countertops
- Low Flow Toliet
- Low Flow Shower
Laundry
- 220 Volts In Laundry
- Washer and Dryer Hookup
Home Security
- Prewired Security
- Carbon Monoxide Detectors
- Fire and Smoke Detector
Eco-Friendly Details
- Solar Power System
Utilities
- Central Heating and Cooling System
- High Speed Internet
- Cable TV Available
Listing and Financial Details
- Assessor Parcel Number 430-230-024
Community Details
Overview
- No Home Owners Association
- Built by D.R. Horton
- Harvest Hills II Subdivision, Plan 2 Redwood
Security
- Building Fire Alarm
Map
Home Values in the Area
Average Home Value in this Area
Property History
| Date | Event | Price | List to Sale | Price per Sq Ft |
|---|---|---|---|---|
| 11/13/2025 11/13/25 | For Sale | $555,490 | -- | $293 / Sq Ft |
Source: MetroList
MLS Number: 225143868
- 1819 Del Mar Ct
- 1527 Sarba Ct
- 1835 Mariposa Dr
- 1530 Sarba Ct
- 2090 Donavan Ln
- 457 Meyers Ln
- 469 Meyers Ln
- 0 Pachecho Unit ML82022556
- 2094 Donavan Ln
- 2082 Donavan Ln
- 1523 Sarba Ct
- 20711 Canyon Rd
- 1 Billy Wright Rd
- 0 Texas Madrone St Unit 225046382
- 00 Illinois Ave
- 1528 Sarba Ct
- 22090 Arburua Rd
- 0 Volta Rd Unit 225097385
- 0 Volta Rd Unit 225097381
- 1858 Morro Ct
