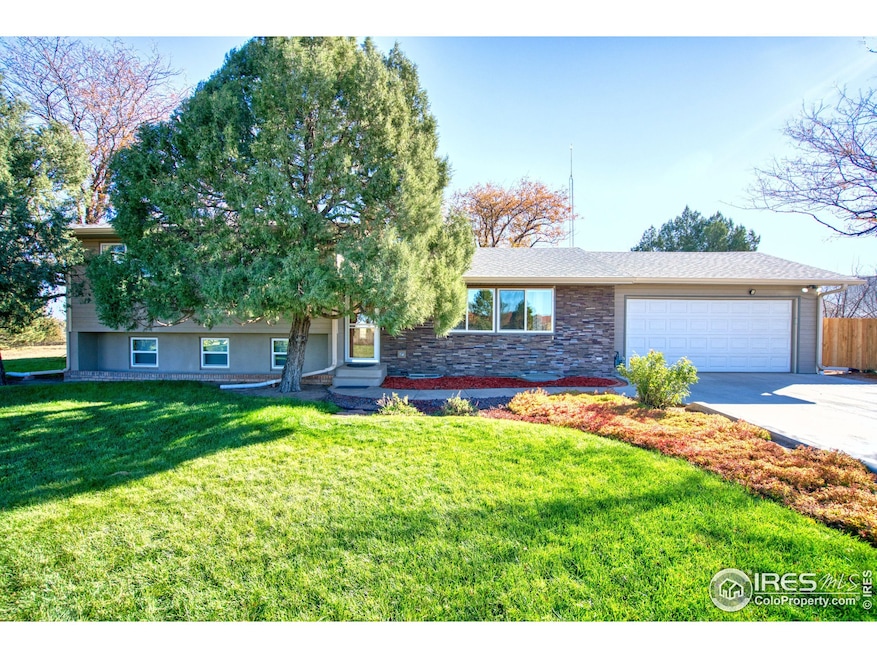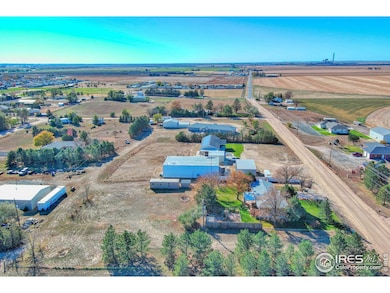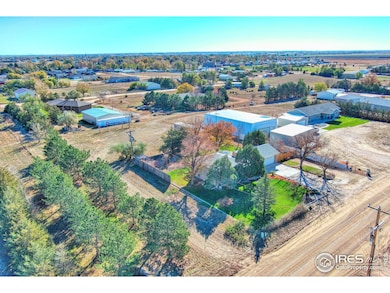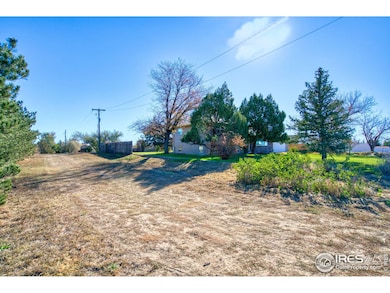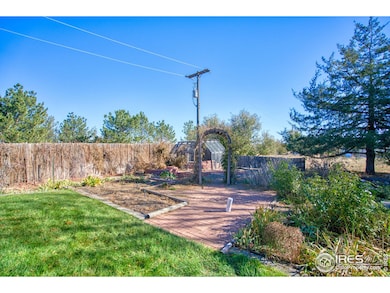Estimated payment $2,506/month
Total Views
571
4
Beds
2
Baths
2,352
Sq Ft
$191
Price per Sq Ft
Highlights
- Parking available for a boat
- Open Floorplan
- Wood Flooring
- Horses Allowed On Property
- Deck
- No HOA
About This Home
Close to town with plenty of space to spread out! 1 acre, with Room for a shop! Perfect for 4-H, hobbies, or Gardening! Tri-level with basement, everyone can have their own private spaces! New Carpet, Hardwood floors, and a remodeled high end Chefs Kitchen. Oversized Billpayers Bedroom upstairs! Lots of garden areas already established! Storage sheds. New class 4 roof. New windows. Mature Landscaping with large trees. Quality Water, Septic
Home Details
Home Type
- Single Family
Est. Annual Taxes
- $1,677
Year Built
- Built in 1968
Lot Details
- 0.97 Acre Lot
- West Facing Home
- Partially Fenced Property
- Vinyl Fence
- Level Lot
- Sprinkler System
Parking
- 2 Car Attached Garage
- Parking available for a boat
Home Design
- Cottage
- Wood Frame Construction
- Composition Roof
Interior Spaces
- 2,352 Sq Ft Home
- 3-Story Property
- Open Floorplan
- Gas Fireplace
- Window Treatments
- Family Room
- Basement Fills Entire Space Under The House
- Property Views
Flooring
- Wood
- Carpet
- Laminate
Bedrooms and Bathrooms
- 4 Bedrooms
- Primary Bathroom is a Full Bathroom
Laundry
- Laundry on lower level
- Washer and Dryer Hookup
Outdoor Features
- Balcony
- Deck
- Outdoor Storage
Schools
- Beaver Valley Elementary School
- Brush Middle School
- Brush High School
Horse Facilities and Amenities
- Horses Allowed On Property
Utilities
- Baseboard Heating
- Septic System
Community Details
- No Home Owners Association
- Blake Sub Subdivision
Listing and Financial Details
- Assessor Parcel Number 103733303007
Map
Create a Home Valuation Report for This Property
The Home Valuation Report is an in-depth analysis detailing your home's value as well as a comparison with similar homes in the area
Home Values in the Area
Average Home Value in this Area
Tax History
| Year | Tax Paid | Tax Assessment Tax Assessment Total Assessment is a certain percentage of the fair market value that is determined by local assessors to be the total taxable value of land and additions on the property. | Land | Improvement |
|---|---|---|---|---|
| 2024 | $1,677 | $24,950 | $5,700 | $19,250 |
| 2023 | $1,677 | $28,630 | $6,540 | $22,090 |
| 2022 | $1,062 | $18,440 | $4,860 | $13,580 |
| 2021 | $1,076 | $18,970 | $5,000 | $13,970 |
| 2020 | $881 | $16,800 | $3,200 | $13,600 |
| 2019 | $907 | $16,800 | $3,200 | $13,600 |
| 2018 | $659 | $13,790 | $3,220 | $10,570 |
| 2017 | $1,311 | $13,790 | $3,220 | $10,570 |
| 2016 | $1,137 | $12,910 | $3,290 | $9,620 |
| 2015 | $1,013 | $12,910 | $3,290 | $9,620 |
| 2014 | $1,064 | $13,370 | $3,260 | $10,110 |
| 2013 | -- | $13,370 | $3,260 | $10,110 |
Source: Public Records
Property History
| Date | Event | Price | List to Sale | Price per Sq Ft |
|---|---|---|---|---|
| 11/06/2025 11/06/25 | For Sale | $449,900 | -- | $191 / Sq Ft |
Source: IRES MLS
Purchase History
| Date | Type | Sale Price | Title Company |
|---|---|---|---|
| Bargain Sale Deed | -- | None Listed On Document |
Source: Public Records
Source: IRES MLS
MLS Number: 1046973
APN: 103733303007
Nearby Homes
- 333 Yellowstone Ave
- 420 Applewood St
- 2 Pine Ct
- 433 Stanford St
- 401 Cambridge St
- 10 Princeton Ct
- 201 Applewood Ct
- 402 Samples Ave
- 411 Western Ave
- 1716 Mill St
- 18281 County Road 25
- 1423 Eaton St
- 26018 Edison St
- 0 Daniels Lot 01
- 706 Daniels St
- 1223 Eaton St
- 1303 Edmunds St
- 26089 County Road R
- 1117 Edison St Unit 1
- 0 Daniels St Unit Lot 01 1004599
