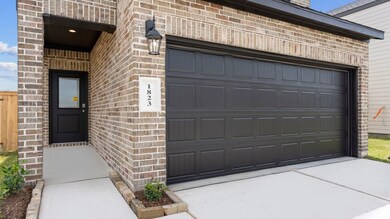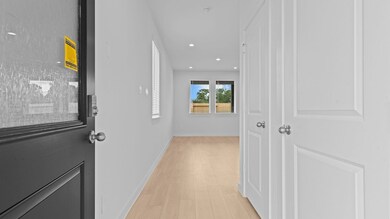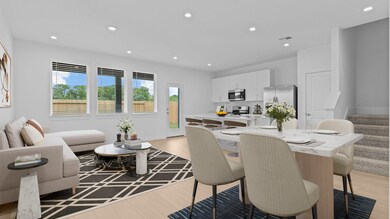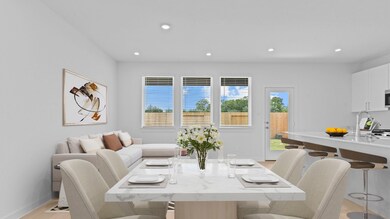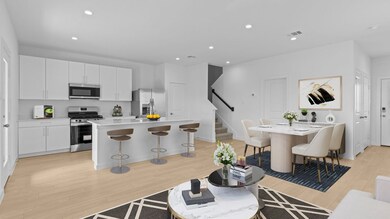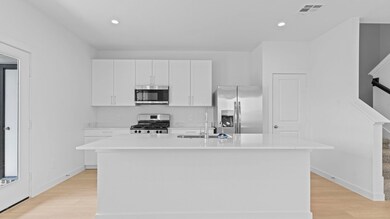
1823 Revolution Way Missouri City, TX 77489
Quail Valley NeighborhoodEstimated payment $2,142/month
Highlights
- Under Construction
- Traditional Architecture
- Covered patio or porch
- Deck
- Quartz Countertops
- Family Room Off Kitchen
About This Home
Introducing the Daphne floorplan, a 1,425 sq. ft. two-story, open concept home featuring 3 beds, 2.5 baths and a 2-car garage. The first level showcases the kitchen, dining room, family room and powder room. On the top floor are three spacious bedrooms and two full baths including the owner’s suite, as well as the utility room. The kitchen features white painted cabinets with crown molding, kitchen island, quartz countertops, and stainless-steel appliances. In every bedroom you’ll have carpeted floors and a closet in each room. Photos shown here may not depict the specified home and features. Elevations, exterior/ interior colors, options, available upgrades that require an additional charge, and standard features will vary in each community and subject change without notice. Call for details.
Open House Schedule
-
Sunday, July 20, 202512:00 to 6:00 pm7/20/2025 12:00:00 PM +00:007/20/2025 6:00:00 PM +00:00Please stop by model home for access.Add to Calendar
Home Details
Home Type
- Single Family
Year Built
- Built in 2025 | Under Construction
Lot Details
- Cul-De-Sac
- Back Yard Fenced
HOA Fees
- $50 Monthly HOA Fees
Parking
- 2 Car Attached Garage
Home Design
- Traditional Architecture
- Slab Foundation
- Slate Roof
Interior Spaces
- 1,425 Sq Ft Home
- 2-Story Property
- Formal Entry
- Family Room Off Kitchen
- Living Room
- Washer and Electric Dryer Hookup
Kitchen
- Breakfast Bar
- Oven
- Gas Range
- Microwave
- Dishwasher
- Kitchen Island
- Quartz Countertops
- Disposal
Flooring
- Carpet
- Vinyl
Bedrooms and Bathrooms
- 3 Bedrooms
- En-Suite Primary Bedroom
- Double Vanity
Home Security
- Prewired Security
- Fire and Smoke Detector
Eco-Friendly Details
- ENERGY STAR Qualified Appliances
- Energy-Efficient Lighting
- Energy-Efficient Insulation
- Energy-Efficient Thermostat
Outdoor Features
- Deck
- Covered patio or porch
Schools
- Armstrong Elementary School
- Missouri City Middle School
- Marshall High School
Utilities
- Cooling System Powered By Gas
- Central Heating and Cooling System
- Heating System Uses Gas
- Programmable Thermostat
- Tankless Water Heater
Community Details
- Lexington Village Homeowners Ass. Association, Phone Number (832) 864-1200
- Built by DR Horton
- Lexington Village Subdivision
Map
Home Values in the Area
Average Home Value in this Area
Property History
| Date | Event | Price | Change | Sq Ft Price |
|---|---|---|---|---|
| 07/15/2025 07/15/25 | Price Changed | $319,990 | -3.0% | $225 / Sq Ft |
| 07/09/2025 07/09/25 | Price Changed | $329,990 | 0.0% | $232 / Sq Ft |
| 07/09/2025 07/09/25 | For Sale | $329,990 | +0.5% | $232 / Sq Ft |
| 05/30/2025 05/30/25 | Off Market | -- | -- | -- |
| 05/29/2025 05/29/25 | For Sale | $328,490 | -- | $231 / Sq Ft |
Similar Homes in Missouri City, TX
Source: Houston Association of REALTORS®
MLS Number: 87311991
- 1811 Revolution Way
- 1827 Revolution Way
- 1550 Revolution Way
- 3813 Landmark Dr
- 3807 Shire Valley Dr
- 3809 Shire Valley Dr
- 1410 Revolution Way
- 1842 Lake Winds Dr
- 1915 Rothwell St
- 1124 Rosas St
- 1134 Rosas St
- 1703 Lakewinds Dr
- 1938 Olivos St
- 4126 Starboard Shores Dr
- 1322 Village Garden Dr
- 4130 Starboard Shores Dr
- 3511 Benjamin Franklin Ln
- 1411 Guadalupe St
- 4103 Waterstone St
- 3110 Thomas Paine Dr
- 1800 Fm 1092 Rd
- 3813 Landmark Dr
- 1620 Good Day Dr
- 1218 Concord Place
- 3522 Samuel Adams Ln
- 1938 Olivos St
- 4103 Waterstone St
- 3151 Lexington Lake Dr
- 3611 Lanesborough Dr
- 1219 Catskill Dr
- 1731 Northshore Dr
- 516 Stafford Springs Ave
- 1823 Brightlake Way
- 3719 Country Place Dr
- 2424 Fm 1092 Rd
- 4231 Lake Terrace Ct
- 1535 Moore Rd
- 4622 Forest Home Dr
- 514 Fair Oak Dr
- 4606 Plantation Colony Dr

