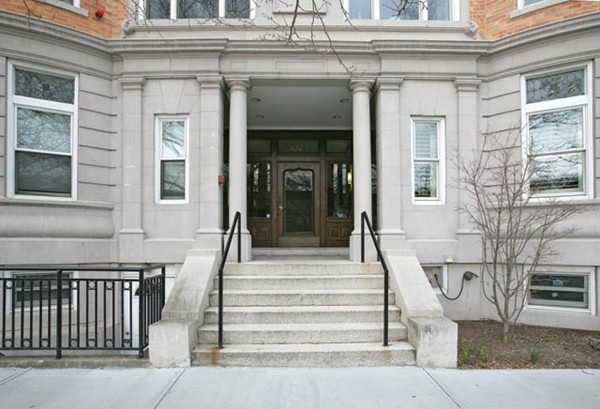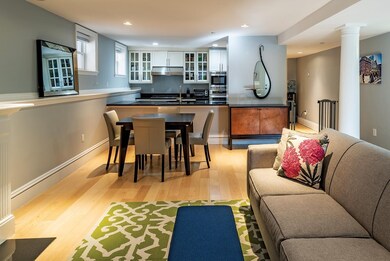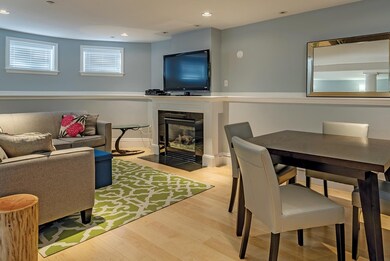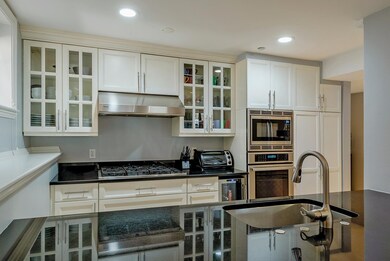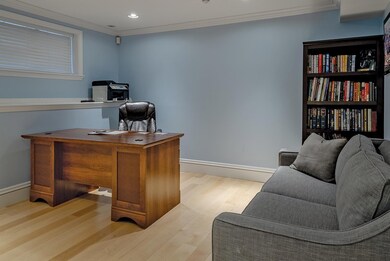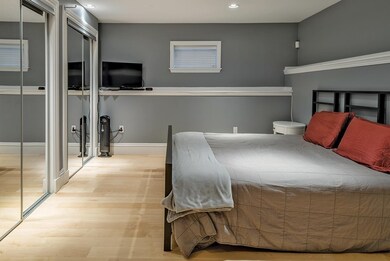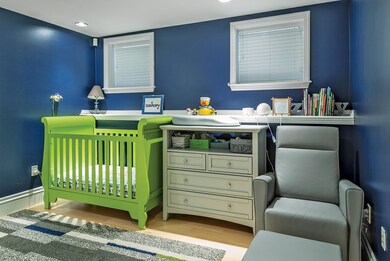
1824 Beacon St Unit 1 Brookline, MA 02445
Cleveland Circle NeighborhoodHighlights
- Wood Flooring
- 2-minute walk to Englewood Avenue Station
- Security Service
- John D. Runkle School Rated A
- Wine Refrigerator
- 3-minute walk to Jean B. Waldstein Playground
About This Home
As of November 2024This stunning three-bedroom, two and one-half bathroom renovated condominium is located just outside of Washington Square. The open-concept floor plan features a living room with a gas fireplace and recessed lighting. The sleek kitchen is appointed with updated stainless steel appliances, stylish white cabinets, stone countertops, a five burner gas stove-top, and a wine refrigerator. The spacious master bedroom suite has a full updated bathroom. The two additional bedrooms are large and each feature a walk in closet. Amenities include gas systems, air-conditioning, hardwood flooring (new 2017), a large dedicated storage room plus a shared roof deck and outdoor space. There is transferable garage parking nearby. This well-maintained building currently is 100 percent owner occupied (as of February 2019) and is close to three MBTA lines, shops, restaurants, and Waldstein Park.
Property Details
Home Type
- Condominium
Est. Annual Taxes
- $9,402
Year Built
- Built in 1900
HOA Fees
- $475 per month
Parking
- 1 Car Garage
Kitchen
- <<builtInOvenToken>>
- Range<<rangeHoodToken>>
- Dishwasher
- Wine Refrigerator
- Disposal
Flooring
- Wood Flooring
Laundry
- Dryer
- Washer
Utilities
- Forced Air Heating and Cooling System
- Natural Gas Water Heater
Listing and Financial Details
- Assessor Parcel Number B:108 L:0014 S:0001
Community Details
Pet Policy
- Call for details about the types of pets allowed
Security
- Security Service
Ownership History
Purchase Details
Home Financials for this Owner
Home Financials are based on the most recent Mortgage that was taken out on this home.Purchase Details
Home Financials for this Owner
Home Financials are based on the most recent Mortgage that was taken out on this home.Purchase Details
Home Financials for this Owner
Home Financials are based on the most recent Mortgage that was taken out on this home.Purchase Details
Home Financials for this Owner
Home Financials are based on the most recent Mortgage that was taken out on this home.Purchase Details
Purchase Details
Similar Homes in the area
Home Values in the Area
Average Home Value in this Area
Purchase History
| Date | Type | Sale Price | Title Company |
|---|---|---|---|
| Condominium Deed | $950,000 | None Available | |
| Condominium Deed | $950,000 | None Available | |
| Not Resolvable | $795,000 | -- | |
| Not Resolvable | $675,000 | -- | |
| Not Resolvable | $557,500 | -- | |
| Not Resolvable | $557,500 | -- | |
| Deed | $490,000 | -- | |
| Deed | $490,000 | -- | |
| Deed | $480,000 | -- | |
| Deed | $480,000 | -- |
Mortgage History
| Date | Status | Loan Amount | Loan Type |
|---|---|---|---|
| Open | $760,000 | Purchase Money Mortgage | |
| Closed | $760,000 | Purchase Money Mortgage | |
| Previous Owner | $200,000 | Credit Line Revolving | |
| Previous Owner | $535,000 | Stand Alone Refi Refinance Of Original Loan | |
| Previous Owner | $540,000 | New Conventional | |
| Previous Owner | $540,000 | Adjustable Rate Mortgage/ARM | |
| Previous Owner | $67,450 | Credit Line Revolving | |
| Previous Owner | $446,000 | New Conventional |
Property History
| Date | Event | Price | Change | Sq Ft Price |
|---|---|---|---|---|
| 04/24/2025 04/24/25 | For Rent | $2,750 | +0.9% | -- |
| 04/14/2025 04/14/25 | For Rent | $2,725 | 0.0% | -- |
| 11/22/2024 11/22/24 | Sold | $950,000 | 0.0% | $661 / Sq Ft |
| 10/13/2024 10/13/24 | Pending | -- | -- | -- |
| 10/01/2024 10/01/24 | For Sale | $950,000 | +2.7% | $661 / Sq Ft |
| 08/05/2024 08/05/24 | Sold | $925,000 | -2.6% | $643 / Sq Ft |
| 06/12/2024 06/12/24 | Pending | -- | -- | -- |
| 06/06/2024 06/06/24 | For Sale | $950,000 | +19.5% | $661 / Sq Ft |
| 05/03/2019 05/03/19 | Sold | $795,000 | -0.5% | $553 / Sq Ft |
| 03/09/2019 03/09/19 | Pending | -- | -- | -- |
| 03/05/2019 03/05/19 | Price Changed | $799,000 | -5.9% | $556 / Sq Ft |
| 02/26/2019 02/26/19 | For Sale | $849,000 | +25.8% | $590 / Sq Ft |
| 11/30/2015 11/30/15 | Sold | $675,000 | +3.9% | $469 / Sq Ft |
| 10/10/2015 10/10/15 | Pending | -- | -- | -- |
| 10/06/2015 10/06/15 | For Sale | $649,900 | +16.6% | $452 / Sq Ft |
| 10/01/2013 10/01/13 | Sold | $557,500 | 0.0% | $388 / Sq Ft |
| 08/17/2013 08/17/13 | Pending | -- | -- | -- |
| 08/01/2013 08/01/13 | Off Market | $557,500 | -- | -- |
| 06/20/2013 06/20/13 | For Sale | $579,000 | +3.9% | $403 / Sq Ft |
| 06/18/2013 06/18/13 | Off Market | $557,500 | -- | -- |
| 05/30/2013 05/30/13 | Price Changed | $579,000 | -1.7% | $403 / Sq Ft |
| 03/23/2013 03/23/13 | For Sale | $589,000 | -- | $410 / Sq Ft |
Tax History Compared to Growth
Tax History
| Year | Tax Paid | Tax Assessment Tax Assessment Total Assessment is a certain percentage of the fair market value that is determined by local assessors to be the total taxable value of land and additions on the property. | Land | Improvement |
|---|---|---|---|---|
| 2025 | $9,402 | $952,600 | $0 | $952,600 |
| 2024 | $9,125 | $934,000 | $0 | $934,000 |
| 2023 | $10,131 | $1,016,100 | $0 | $1,016,100 |
| 2022 | $10,150 | $996,100 | $0 | $996,100 |
| 2021 | $9,666 | $986,300 | $0 | $986,300 |
| 2020 | $9,229 | $976,600 | $0 | $976,600 |
| 2019 | $8,715 | $930,100 | $0 | $930,100 |
| 2018 | $7,732 | $817,300 | $0 | $817,300 |
| 2017 | $7,476 | $756,700 | $0 | $756,700 |
| 2016 | $7,169 | $688,000 | $0 | $688,000 |
| 2015 | $6,679 | $625,400 | $0 | $625,400 |
| 2014 | $6,268 | $550,300 | $0 | $550,300 |
Agents Affiliated with this Home
-
Adam Mundt

Seller's Agent in 2024
Adam Mundt
Kingston Real Estate & Management
(617) 308-6338
1 in this area
57 Total Sales
-
The Shulkin Wilk Group

Seller's Agent in 2024
The Shulkin Wilk Group
Compass
(781) 365-9954
1 in this area
302 Total Sales
-
Jared Wilk

Seller Co-Listing Agent in 2024
Jared Wilk
Compass
(617) 817-3827
1 in this area
27 Total Sales
-
Charlie Smith

Buyer's Agent in 2024
Charlie Smith
Advisors Living - Boston
(857) 400-4370
1 in this area
6 Total Sales
-
Timothy Skelly
T
Buyer's Agent in 2024
Timothy Skelly
Cape and Islands Realty Advisors Inc.
(508) 360-1488
1 in this area
49 Total Sales
-
Debby Belt

Seller's Agent in 2019
Debby Belt
Hammond Residential Real Estate
(617) 731-4644
137 Total Sales
Map
Source: MLS Property Information Network (MLS PIN)
MLS Number: 72457355
APN: BROO-000108-000014-000001
- 1856 Beacon St Unit 2D
- 32 Kilsyth Rd Unit 1
- 1800 Beacon St
- 16 Warwick Rd Unit 2
- 1874 Beacon St Unit 3
- 16 Colliston Rd Unit 1
- 140 Kilsyth Rd Unit 8
- 24 Dean Rd Unit 3
- 65 Strathmore Rd Unit 42
- 70 Strathmore Rd Unit 7A
- 72 Strathmore Rd Unit 10B
- 31 Orkney Rd Unit 54
- 129 Sutherland Rd Unit A
- 120 Sutherland Rd Unit 7
- 1731 Beacon St Unit 621
- 130 Sutherland Rd Unit 12
- 333 Clark Rd
- 44 Orkney Rd Unit 3
- 9 Willard Rd
- 84 Strathmore Rd Unit 7
