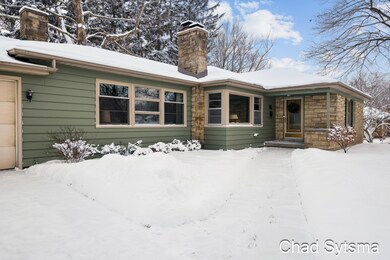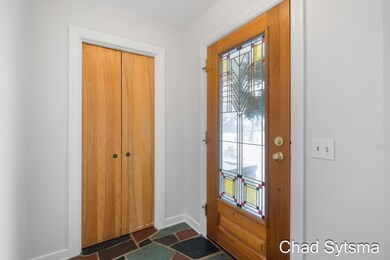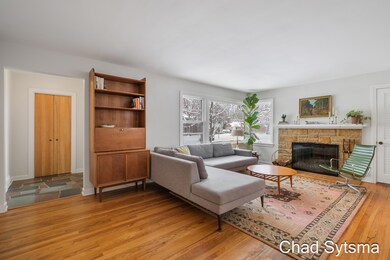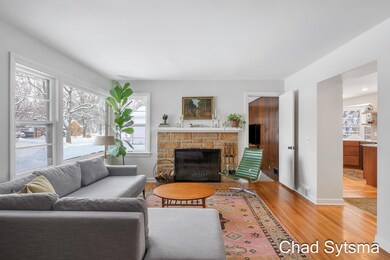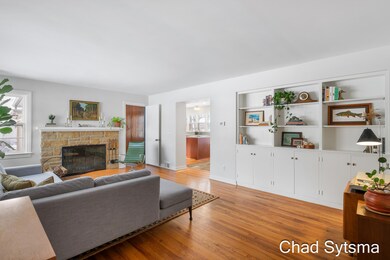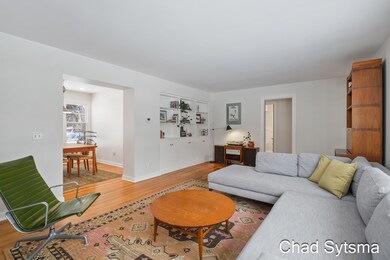
1824 Duffield Dr NE Grand Rapids, MI 49503
Michigan Oaks NeighborhoodHighlights
- Deck
- Wood Flooring
- 2 Car Attached Garage
- Living Room with Fireplace
- Porch
- Eat-In Kitchen
About This Home
As of April 2025UPDATE: Sellers have accepted an offer on this property and the open house has been canceled.
Your MCM lifestyle awaits in this bright 50s ranch. The gracious double lot and smart design delivers loads of natural light and fantastic sightlines from every room. Thoughtful updates combined with careful preservation blend modern creature comforts with timeless character. The highly functional floor plan intuitively connects living spaces to meet a variety of lifestyle needs. Lower level includes an area for storage and hobbies plus a rec room with second fireplace. Sublimely located in the Mayfair neighborhood this home is just minutes from all things Uptown, EGR and downtown Grand Rapids. Showings begin 1/24 @ 1:00 PM.
Last Agent to Sell the Property
Greenridge Realty (EGR) License #6501353016 Listed on: 01/23/2025
Home Details
Home Type
- Single Family
Est. Annual Taxes
- $4,154
Year Built
- Built in 1949
Lot Details
- 0.33 Acre Lot
- Level Lot
- Back Yard Fenced
- Property is zoned LDR, LDR
Parking
- 2 Car Attached Garage
- Front Facing Garage
- Garage Door Opener
Home Design
- Brick or Stone Mason
- Composition Roof
- Asphalt Roof
- Aluminum Siding
- Stone
Interior Spaces
- 1-Story Property
- Wood Burning Fireplace
- Window Treatments
- Window Screens
- Living Room with Fireplace
- 2 Fireplaces
- Recreation Room with Fireplace
- Storm Windows
Kitchen
- Eat-In Kitchen
- Range<<rangeHoodToken>>
- Dishwasher
- Snack Bar or Counter
- Disposal
Flooring
- Wood
- Carpet
- Tile
Bedrooms and Bathrooms
- 3 Main Level Bedrooms
Laundry
- Laundry on main level
- Sink Near Laundry
Basement
- Partial Basement
- Laundry in Basement
Outdoor Features
- Deck
- Porch
Location
- Mineral Rights Excluded
Utilities
- Humidifier
- Forced Air Heating and Cooling System
- Heating System Uses Natural Gas
- Natural Gas Water Heater
- High Speed Internet
- Phone Available
- Cable TV Available
Ownership History
Purchase Details
Home Financials for this Owner
Home Financials are based on the most recent Mortgage that was taken out on this home.Purchase Details
Home Financials for this Owner
Home Financials are based on the most recent Mortgage that was taken out on this home.Purchase Details
Home Financials for this Owner
Home Financials are based on the most recent Mortgage that was taken out on this home.Purchase Details
Home Financials for this Owner
Home Financials are based on the most recent Mortgage that was taken out on this home.Purchase Details
Purchase Details
Similar Homes in Grand Rapids, MI
Home Values in the Area
Average Home Value in this Area
Purchase History
| Date | Type | Sale Price | Title Company |
|---|---|---|---|
| Warranty Deed | $517,500 | Chicago Title | |
| Warranty Deed | $490,000 | None Listed On Document | |
| Warranty Deed | $225,000 | None Available | |
| Warranty Deed | $180,000 | -- | |
| Warranty Deed | $94,900 | -- | |
| Warranty Deed | $30,000 | -- |
Mortgage History
| Date | Status | Loan Amount | Loan Type |
|---|---|---|---|
| Previous Owner | $135,000 | New Conventional | |
| Previous Owner | $121,178 | New Conventional | |
| Previous Owner | $45,900 | Unknown | |
| Previous Owner | $144,000 | Purchase Money Mortgage | |
| Previous Owner | $70,000 | Credit Line Revolving | |
| Closed | $27,000 | No Value Available |
Property History
| Date | Event | Price | Change | Sq Ft Price |
|---|---|---|---|---|
| 04/30/2025 04/30/25 | Sold | $517,500 | +7.8% | $276 / Sq Ft |
| 04/21/2025 04/21/25 | Pending | -- | -- | -- |
| 04/18/2025 04/18/25 | For Sale | $480,000 | -2.0% | $256 / Sq Ft |
| 01/31/2025 01/31/25 | Sold | $490,000 | +4.3% | $262 / Sq Ft |
| 01/24/2025 01/24/25 | Pending | -- | -- | -- |
| 01/23/2025 01/23/25 | For Sale | $469,900 | +108.8% | $251 / Sq Ft |
| 12/20/2019 12/20/19 | Sold | $225,000 | -4.3% | $114 / Sq Ft |
| 11/21/2019 11/21/19 | Pending | -- | -- | -- |
| 11/21/2019 11/21/19 | For Sale | $235,000 | -- | $119 / Sq Ft |
Tax History Compared to Growth
Tax History
| Year | Tax Paid | Tax Assessment Tax Assessment Total Assessment is a certain percentage of the fair market value that is determined by local assessors to be the total taxable value of land and additions on the property. | Land | Improvement |
|---|---|---|---|---|
| 2025 | $3,911 | $177,900 | $0 | $0 |
| 2024 | $3,911 | $157,000 | $0 | $0 |
| 2023 | $3,968 | $139,600 | $0 | $0 |
| 2022 | $3,767 | $133,500 | $0 | $0 |
| 2021 | $3,683 | $120,000 | $0 | $0 |
| 2020 | $3,521 | $106,800 | $0 | $0 |
| 2019 | $3,593 | $102,800 | $0 | $0 |
| 2018 | $3,483 | $93,200 | $0 | $0 |
| 2017 | $3,398 | $83,000 | $0 | $0 |
| 2016 | $3,414 | $71,300 | $0 | $0 |
| 2015 | $3,253 | $71,300 | $0 | $0 |
| 2013 | -- | $63,200 | $0 | $0 |
Agents Affiliated with this Home
-
Justin Howe
J
Seller's Agent in 2025
Justin Howe
RE/MAX Michigan
(616) 460-4789
1 in this area
19 Total Sales
-
Chad Sytsma

Seller's Agent in 2025
Chad Sytsma
Greenridge Realty (EGR)
(616) 813-2436
1 in this area
124 Total Sales
-
Brenda Pratt
B
Buyer's Agent in 2025
Brenda Pratt
Keller Williams GR North
(616) 340-8129
2 in this area
147 Total Sales
-
Christian Huyge

Buyer's Agent in 2025
Christian Huyge
Polaris Real Estate LLC
(616) 889-8800
5 in this area
194 Total Sales
-
Nicole Larson
N
Seller's Agent in 2019
Nicole Larson
Lighthouse Property Management
(616) 773-0016
128 Total Sales
Map
Source: Southwestern Michigan Association of REALTORS®
MLS Number: 25002690
APN: 41-14-28-177-003
- 31 Mayfair Dr NE
- 3 Woodward Ln SE
- 320 Lawndale Ave NE
- 119 Alten Ave NE
- 130 Robinwood Ave SE
- 352 Holmdene Blvd NE
- 1931 Michigan St NE
- 238 Baynton Ave NE
- 2099 Robinson Rd SE
- 46 Lowell Ave NE
- 250 Plymouth Ave SE
- 323 Baynton Ave NE
- 1950 Robinson Rd SE
- 20 Baltimore Dr NE
- 20 Arthur Ave NE
- 351 Gladstone Dr SE
- 310 Lakeside Dr SE
- 1571 Wealthy St SE
- 349 Lakeside Dr SE
- 330 Maryland Ave NE

