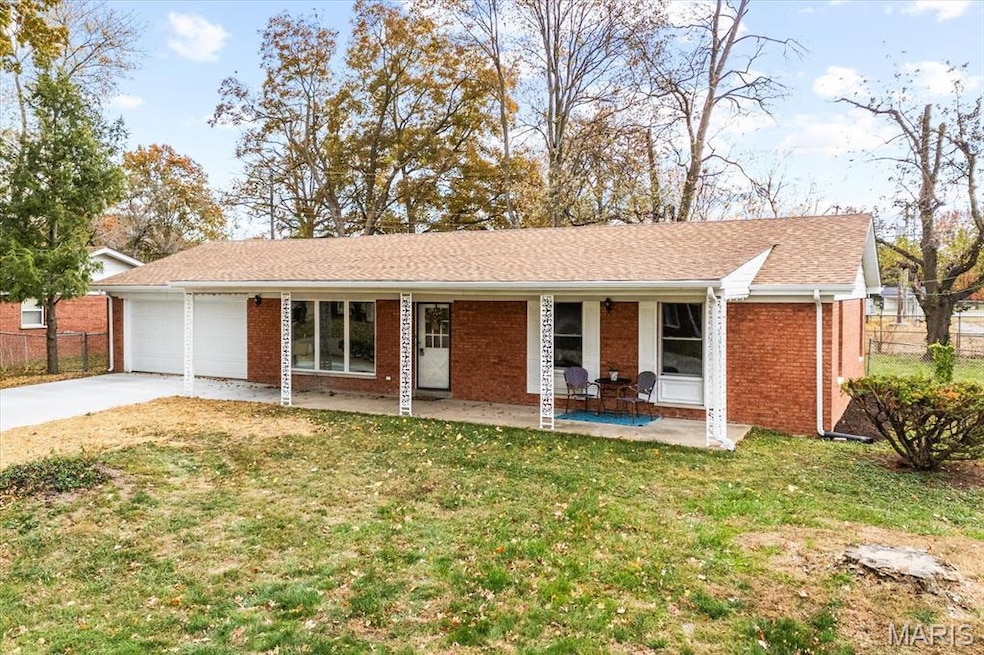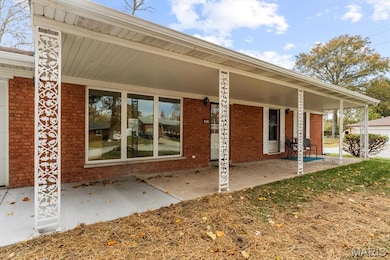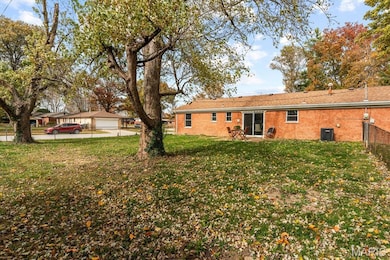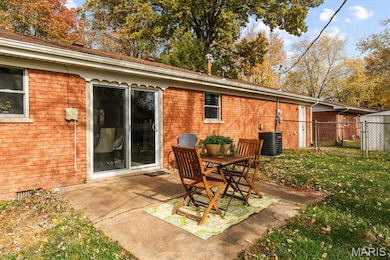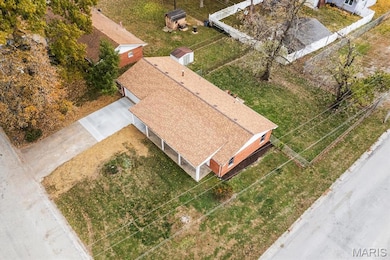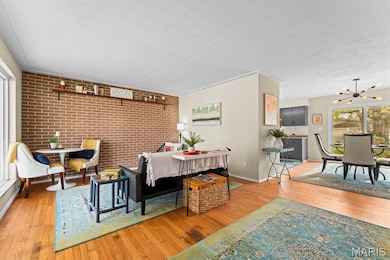1824 Menard Dr Belleville, IL 62220
Estimated payment $1,107/month
Highlights
- Very Popular Property
- Wood Flooring
- Stainless Steel Appliances
- Traditional Architecture
- No HOA
- 2 Car Attached Garage
About This Home
Beautifully updated and move-in ready! This 3-bedroom, 2-bath home offers a perfect blend of modern finishes and classic charm. Step inside to find refinished hardwood floors, an eye-catching exposed brick accent wall, and an open-concept living area ideal for entertaining. The kitchen has been completely updated with granite countertops, stainless steel appliances, and crisp cabinetry. Both bathrooms have been fully remodeled with stylish fixtures. Enjoy all-new lighting, fresh interior paint, and spacious bedrooms, including a primary suite with a private bath and great closet space.
Outside, the large backyard provides plenty of room to play, garden, or relax, and the oversized garage offers excellent storage or hobby space. Major updates include a new roof, gutters, windows, air conditioner, and some new plumbing, giving you peace of mind for years to come. Seller offering Cinch Home Warranty with the listing. Seller will have the property pass occupancy code, making this home truly move in ready!
Home Details
Home Type
- Single Family
Est. Annual Taxes
- $980
Year Built
- Built in 1962
Lot Details
- 0.25 Acre Lot
- Lot Dimensions are 90x120
- Back Yard
Parking
- 2 Car Attached Garage
Home Design
- Traditional Architecture
- Brick Exterior Construction
Interior Spaces
- 1,232 Sq Ft Home
- 1-Story Property
- Living Room
- Dining Room
- Wood Flooring
- Crawl Space
Kitchen
- Gas Oven
- Dishwasher
- Stainless Steel Appliances
Bedrooms and Bathrooms
- 3 Bedrooms
- 2 Full Bathrooms
Schools
- Belleville Dist 118 Elementary And Middle School
- Belleville High School-West
Utilities
- Forced Air Heating and Cooling System
- Natural Gas Connected
Community Details
- No Home Owners Association
Listing and Financial Details
- Home warranty included in the sale of the property
- Assessor Parcel Number 08-29.0-309-001
Map
Home Values in the Area
Average Home Value in this Area
Tax History
| Year | Tax Paid | Tax Assessment Tax Assessment Total Assessment is a certain percentage of the fair market value that is determined by local assessors to be the total taxable value of land and additions on the property. | Land | Improvement |
|---|---|---|---|---|
| 2024 | $980 | $30,420 | $8,183 | $22,237 |
| 2023 | $1,039 | $35,348 | $8,070 | $27,278 |
| 2022 | $1,065 | $32,193 | $7,350 | $24,843 |
| 2021 | $1,264 | $30,871 | $7,048 | $23,823 |
| 2020 | $1,275 | $33,564 | $6,564 | $27,000 |
| 2019 | $1,283 | $28,571 | $6,699 | $21,872 |
| 2018 | $1,295 | $27,842 | $6,528 | $21,314 |
| 2017 | $647 | $27,100 | $6,354 | $20,746 |
| 2016 | $1,311 | $33,706 | $6,135 | $27,571 |
| 2014 | $684 | $28,250 | $5,916 | $22,334 |
| 2013 | $1,906 | $34,967 | $5,916 | $29,051 |
Property History
| Date | Event | Price | List to Sale | Price per Sq Ft | Prior Sale |
|---|---|---|---|---|---|
| 07/24/2025 07/24/25 | For Sale | $92,500 | 0.0% | $75 / Sq Ft | |
| 07/21/2025 07/21/25 | Sold | $92,500 | -- | $75 / Sq Ft | View Prior Sale |
| 06/21/2025 06/21/25 | Pending | -- | -- | -- |
Purchase History
| Date | Type | Sale Price | Title Company |
|---|---|---|---|
| Warranty Deed | $92,500 | Professional Title & Escrow |
Mortgage History
| Date | Status | Loan Amount | Loan Type |
|---|---|---|---|
| Open | $120,000 | Commercial |
Source: MARIS MLS
MLS Number: MIS25072610
APN: 08-29.0-309-001
- 1909 Menard Dr
- 1604 Menard Dr
- 45 Fenwood Dr
- 324 Lake Forest Dr
- 633 Springwood Dr
- 800 Springwood Dr
- 1374 Rocky Creek Ct
- 245 Summers Trace
- 1366 Radden Ct
- 33 Forest Gate Dr
- 725 S Belt W
- 1800 Roosevelt Ave
- 620 Union Ave
- 330 Union Ave
- 505 Union Ave
- 404 S 16th St
- 1316 Raab Ave
- 636 S 19th St
- 1305 Raab Ave
- 731 State St
- 117 S 11th St Unit B
- 8 W Monroe St
- 203 N 28th St Unit 203
- 205 N 28th St Unit 205
- 2902-2904 W Main St Unit 2904 W Main
- 213 E Garfield St Unit B
- 402 N 1st St
- 400 N 1st St Unit 402
- 219 N High St
- 221 N High St
- 3216 W Main St
- 3404 W Main St
- 1204 Caseyville Ave
- 500 E A St
- 3416 W A St Unit A
- 3411 Sheridan Ave
- 401 N Douglas Ave
- 1119 Wabash Ave
- 1201 N Charles St
- 533 S Pennsylvania Ave
