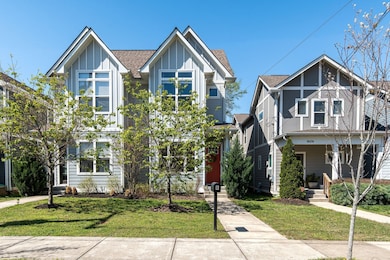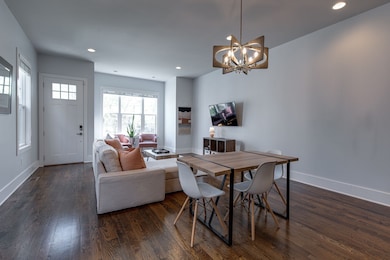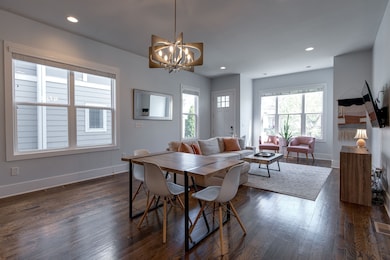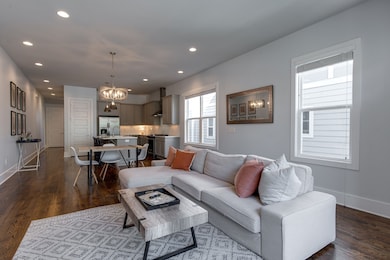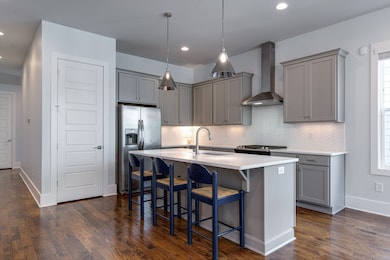1825 11th Ave N Nashville, TN 37208
Germantown NeighborhoodHighlights
- Furnished
- Porch
- Interior Storage Closet
- No HOA
- Walk-In Closet
- 5-minute walk to Elizabeth Park
About This Home
Fabulous fully furnished HPR on a prime street in the heart of the Buchanan Arts District! Enjoy unmatched walkability and convenience in one of Nashville’s most vibrant neighborhoods. This stylish home features 3 bedrooms plus a versatile office/music/flex room, hardwood floors throughout, soaring 10'+ ceilings, and 8’ doors that elevate the space. Thoughtful upgrades include a large covered deck perfect for entertaining, a sleek drop zone, and an upstairs laundry room with a hidden door connecting to the primary closet. The kitchen boasts quartz countertops, stainless steel appliances, and a gas cooktop for the home chef. Outside, you’ll find a privacy fence and dedicated parking for two vehicles. Bonus: Tons of extra closet space! Steps away from Slim & Husky’s, Sounds Stadium, Farmers Market, Henrietta Red, The Optimist, and more—this location can’t be beat!
Listing Agent
WEICHERT, REALTORS - The Andrews Group License #379535 Listed on: 05/27/2025

Home Details
Home Type
- Single Family
Year Built
- Built in 2017
Home Design
- Asphalt Roof
Interior Spaces
- 2,263 Sq Ft Home
- Property has 2 Levels
- Furnished
- Furnished or left unfurnished upon request
- Ceiling Fan
- Interior Storage Closet
Kitchen
- Oven or Range
- <<microwave>>
Bedrooms and Bathrooms
- 4 Bedrooms | 1 Main Level Bedroom
- Walk-In Closet
- 3 Full Bathrooms
Parking
- Alley Access
- On-Street Parking
Outdoor Features
- Porch
Schools
- Jones Paideia Magnet Elementary School
- John Early Paideia Magnet Middle School
- Pearl Cohn Magnet High School
Utilities
- No Cooling
- No Heating
Listing and Financial Details
- Property Available on 5/27/25
- Assessor Parcel Number 081074A00100CO
Community Details
Overview
- No Home Owners Association
- Hudson Manor Subdivision
Pet Policy
- Call for details about the types of pets allowed
Map
Source: Realtracs
MLS Number: 2891654
APN: 081-07-0-444-01
- 1824 Cephas St
- 1810 Owen St
- 1100 Buchanan St
- 1811 10th Ave N
- 1803 11th Ave N
- 1832 10th Ave N
- 1915 Owen St
- 1823 12th Ave N
- 1829 9th Ave N
- 1721 12th Ave N
- 1728 14th Ave N
- 1916 9th Ave N
- 1806 15th Ave N Unit A
- 1737 14th Ave N Unit 1
- 1739 14th Ave N
- 1716 Arthur Ave
- 18 N Andalusia Ave
- 1114 Wheless St
- 1927 14th Ave N
- 1817 15th Ave N
- 1829 9th Ave N
- 1920 14th Ave N
- 1812 15th Ave N
- 1814 15th Ave N
- 1737 14th Ave N Unit 1
- 1924 14th Ave N Unit A
- 1736 16th Ave N
- 1903 Delta Ave Unit B
- 1903 Delta Ave
- 1503 Clay St
- 2015 9th Ave N
- 1413 Wheless St Unit B
- 2020 14th Ave N
- 1728 17th Ave N
- 1712 17th Ave N Unit ID1051718P
- 1732 Dr Db Todd Jr Blvd Unit B
- 1606 14th Ave N Unit A
- 2106 9th Ave N Unit ID1038499P
- 1607 Wheless St
- 1714 Nassau St

