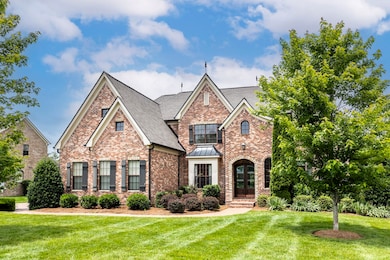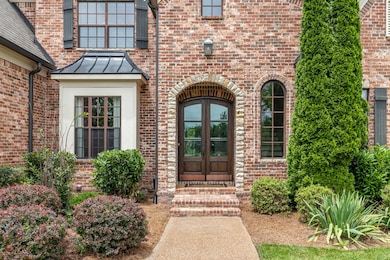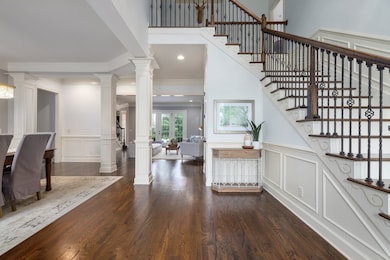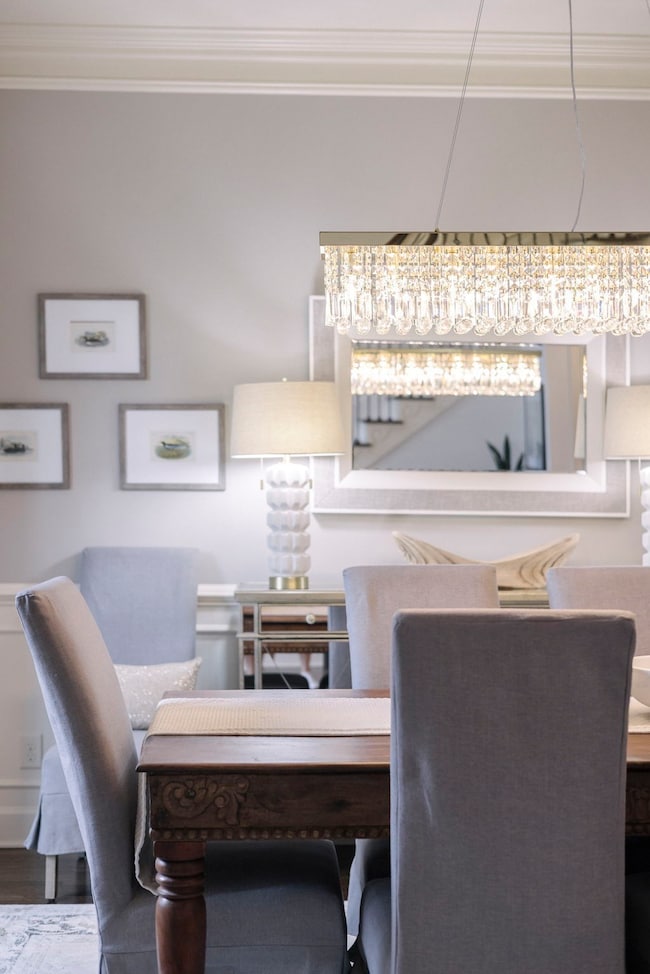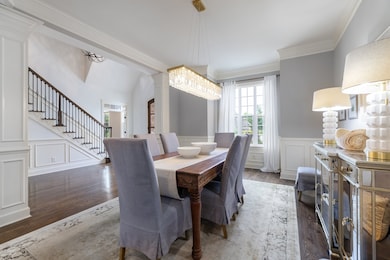
1825 Barnstaple Ln Brentwood, TN 37027
Estimated payment $10,607/month
Highlights
- Very Popular Property
- Clubhouse
- Traditional Architecture
- Jordan Elementary School Rated A
- Living Room with Fireplace
- Community Pool
About This Home
1825 Barnstaple Lane, a stunning custom home in Brentwood’s highly sought-after Morgan Farms, a premier swim community known for its charm, walkability, and perfect location. Zoned for award-winning Jordan Elementary, Sunset Middle School and Ravenwood High School & connected to the 40 miles of Brentwood’s walking and biking trails, just 1/2 mile from scenic Smith Park, and minutes from Cool Springs, Whole Foods, McEwen North dining & shopping, and I-65 for a quick commute to downtown Nashville... this home truly has it all! Featuring NO CARPET ANYWHERE, sand & finish hardwoods throughout all living spaces, two-story ceilings, oversized windows flooding the home with natural light, designer lighting, extensive trim work & custom finishes. The heart of the home is a stunning white chef’s kitchen w/double ovens, gas cooktop, huge island, & coffee bar all adjacent to a casual dining nook and expansive great room with stone fireplace and built-in cabinetry. You will love the gorgeous primary suite w/a spa-like bath featuring a soaking tub, large walk-in shower & dual vanities & your guests will be thrilled w/their large main-level guest suite & private bath. Sellers are currently using it as an office, but are happy to convert it back! Head upstairs & find a massive theater room w/surround sound & projection screen ideal for movie nights & sports Sundays... adjacent to a versatile game space perfect for play... PLUS a private home gym. Keep going & you'll see 3 large secondary bedroom suites, each w/walk-in closets & their own private en-suite baths. Finally, step outside & you will be excited to see a flat & private yard backing to trees, a covered grilling porch, an open-air entertaining space AND a fire pit area perfect for Tennessee evenings under the stars! This home blends everyday luxury with unbeatable convenience in one of Brentwood’s most desirable communities.
Listing Agent
Keller Williams Realty Nashville/Franklin Brokerage Phone: 6156181330 License # 322409 Listed on: 06/27/2025

Open House Schedule
-
Sunday, July 20, 20251:00 to 4:00 pm7/20/2025 1:00:00 PM +00:007/20/2025 4:00:00 PM +00:00Add to Calendar
Home Details
Home Type
- Single Family
Est. Annual Taxes
- $5,977
Year Built
- Built in 2014
Lot Details
- 0.57 Acre Lot
- Lot Dimensions are 118.2 x 199.5
- Level Lot
HOA Fees
- $140 Monthly HOA Fees
Parking
- 3 Car Garage
- 2 Open Parking Spaces
Home Design
- Traditional Architecture
- Brick Exterior Construction
- Shingle Roof
- Stone Siding
Interior Spaces
- 5,349 Sq Ft Home
- Property has 2 Levels
- Ceiling Fan
- Gas Fireplace
- Living Room with Fireplace
- 2 Fireplaces
- Interior Storage Closet
- Crawl Space
Kitchen
- Double Oven
- Microwave
- Dishwasher
- Disposal
Flooring
- Carpet
- Tile
Bedrooms and Bathrooms
- 5 Bedrooms | 2 Main Level Bedrooms
Home Security
- Smart Thermostat
- Fire and Smoke Detector
Eco-Friendly Details
- No or Low VOC Paint or Finish
Outdoor Features
- Patio
- Porch
Schools
- Jordan Elementary School
- Sunset Middle School
- Ravenwood High School
Utilities
- Cooling Available
- Central Heating
- Floor Furnace
- Heating System Uses Natural Gas
- High Speed Internet
- Cable TV Available
Listing and Financial Details
- Assessor Parcel Number 094060A D 04800 00014060A
Community Details
Overview
- Association fees include recreation facilities
- Morgan Farms Sec 1 Subdivision
Amenities
- Clubhouse
Recreation
- Community Playground
- Community Pool
Map
Home Values in the Area
Average Home Value in this Area
Tax History
| Year | Tax Paid | Tax Assessment Tax Assessment Total Assessment is a certain percentage of the fair market value that is determined by local assessors to be the total taxable value of land and additions on the property. | Land | Improvement |
|---|---|---|---|---|
| 2024 | -- | $275,450 | $52,500 | $222,950 |
| 2023 | $0 | $275,450 | $52,500 | $222,950 |
| 2021 | $5,977 | $275,450 | $52,500 | $222,950 |
| 2020 | $5,962 | $231,075 | $43,000 | $188,075 |
| 2019 | $5,962 | $231,075 | $43,000 | $188,075 |
| 2018 | $5,800 | $231,075 | $43,000 | $188,075 |
| 2017 | $5,754 | $231,075 | $43,000 | $188,075 |
| 2016 | $0 | $231,075 | $43,000 | $188,075 |
| 2015 | -- | $212,550 | $37,500 | $175,050 |
| 2014 | -- | $113,875 | $37,500 | $76,375 |
Property History
| Date | Event | Price | Change | Sq Ft Price |
|---|---|---|---|---|
| 06/27/2025 06/27/25 | For Sale | $1,799,900 | +101.5% | $336 / Sq Ft |
| 07/31/2014 07/31/14 | Sold | $893,428 | +11.7% | $175 / Sq Ft |
| 04/23/2014 04/23/14 | Pending | -- | -- | -- |
| 01/08/2014 01/08/14 | For Sale | $799,900 | -- | $157 / Sq Ft |
Purchase History
| Date | Type | Sale Price | Title Company |
|---|---|---|---|
| Warranty Deed | $1,035,000 | Concord Title | |
| Interfamily Deed Transfer | -- | None Available | |
| Interfamily Deed Transfer | -- | Attorneys Title Co Inc | |
| Special Warranty Deed | $893,428 | None Available |
Mortgage History
| Date | Status | Loan Amount | Loan Type |
|---|---|---|---|
| Open | $828,000 | New Conventional | |
| Previous Owner | $185,000 | Commercial | |
| Previous Owner | $846,100 | New Conventional | |
| Previous Owner | $484,756 | New Conventional |
About the Listing Agent

SERVICE YOU WILL FIND NOWHERE ELSE
I'm a high energy, results driven professional REALTOR® who will strive to exceed every expectation. I provide complimentary services you will find nowhere else, so whether selling, buying or relocating — I'll work to insure you have the most positive outcome and the least stressful experience.
WHATEVER IT IS, WHATEVER IT TAKES, WE'LL TAKE CARE OF IT
I love what I do and work hard to ensure that I provide my clients with exemplary customer service,
Paula's Other Listings
Source: Realtracs
MLS Number: 2924376
APN: 060A-D-048.00
- 1807 Morgan Farms Way
- 9504 Wexcroft Dr
- 1801 Morgan Farms Way
- 9511 Wexcroft Dr
- 1889 Traditions Cir
- 1841 Tiverton Place
- 1911 Parade Dr
- 9517 Wexcroft Dr
- 1845 Traditions Cir
- 9560 Dresden Square
- 1753 Barrow Ln
- 9549 Dresden Square
- 1794 Balvenie Ct
- 1931 Parade Dr
- 9550 Faulkner Square
- 9047 Lochmere Ct
- 1825 Acadia Cove Ct
- 1884 Barnstaple Ln
- 1775 MacAllan Dr
- 9454 Appleton Ct
- 9432 Timber Ridge Ct
- 2212 Wolford Cir
- 5 Camel Back Ct
- 219 King Arthur Cir
- 2086 Wilson Pike
- 5 Wild Wing Ct
- 101 Gillespie Dr
- 1100 Lyon Ct
- 1001 Midwood
- 9813 Albemarle Ln
- 9562 Yellow Finch Ct
- 100 Gillespie Dr
- 2201 Anthem Ct
- 1530 Bledsoe Ln
- 200 Resource Pkwy
- 680 Bakers Bridge Ave
- 5074 Aunt Nannies Place
- 1856 Erlinger Dr
- 2004 Universe Ct
- 9209 Concord Rd

