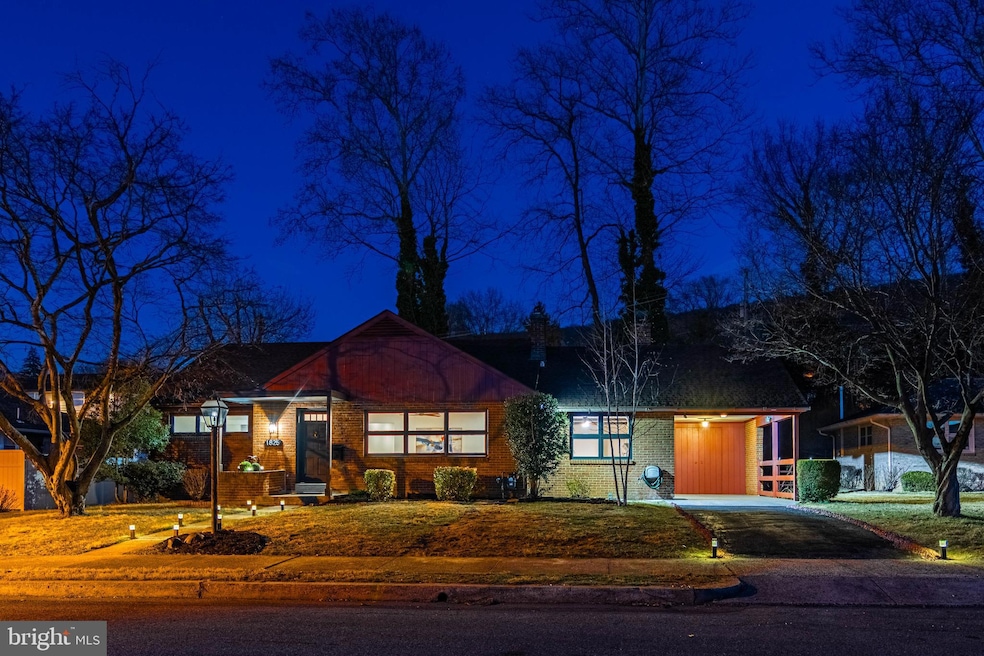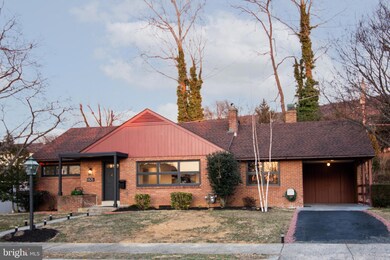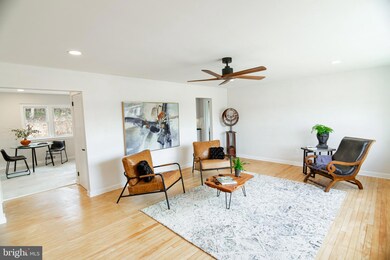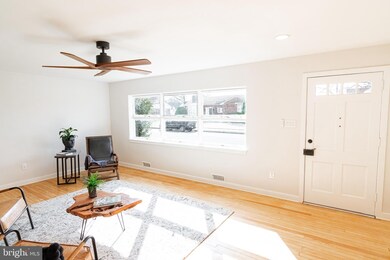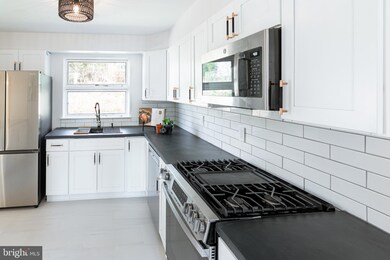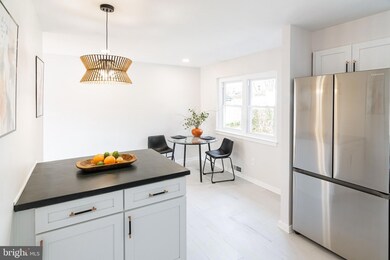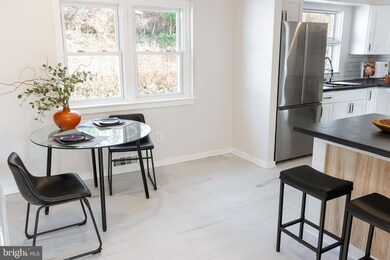
1825 N 16th St Reading, PA 19604
College Heights NeighborhoodHighlights
- 0.17 Acre Lot
- Wood Flooring
- Crown Molding
- Rambler Architecture
- No HOA
- Patio
About This Home
As of May 2025Welcome to 1825 N 16th Street, in the beautiful community of College Heights. This completely renovated solid built brick home features main floor living. Upon entering the house you will walk through a very spacious Living Room which leads into the Kitchen/ Dining area. The Kitchen is fully equipped with brand new appliances, cabinets and countertops. While walking about the newly refinished hardwood floors you will find two nice sized bedrooms. There is a full size bath which has been fully modernized. The relaxing family room features a fully functional wood fireplace and has been upgraded with Pergo laminate flooring. There is a powder room located off the family room. A patio has been added to back yard, which is great for entertaining guests or simply relaxing on a night with nice weather. Although there is plenty of street parking, this home does feature its own carport, and shed for storage. Aside from the cosmetics, 1825 N 16th Street has had a 200amp electric service upgrade, central air unit installation, a new heating furnace, and a natural gas conversion. Do not miss on the opportunity to call this home "yours"!
Last Agent to Sell the Property
Keller Williams Platinum Realty - Wyomissing License #RS365360 Listed on: 03/19/2025

Home Details
Home Type
- Single Family
Est. Annual Taxes
- $4,004
Year Built
- Built in 1955 | Remodeled in 2024
Lot Details
- 7,405 Sq Ft Lot
- Landscaped
- Level Lot
- Property is in excellent condition
Home Design
- Rambler Architecture
- Traditional Architecture
- Brick Exterior Construction
- Plaster Walls
- Shingle Roof
- Concrete Perimeter Foundation
- Stucco
Interior Spaces
- 1,423 Sq Ft Home
- Property has 1 Level
- Crown Molding
- Ceiling Fan
- Recessed Lighting
- Wood Burning Fireplace
- Brick Fireplace
- Family Room
- Living Room
- Dining Room
- Flood Lights
Kitchen
- Stove
- Dishwasher
- Kitchen Island
Flooring
- Wood
- Laminate
- Tile or Brick
Bedrooms and Bathrooms
- 2 Main Level Bedrooms
Basement
- Partial Basement
- Laundry in Basement
Parking
- 1 Parking Space
- 1 Attached Carport Space
- Driveway
Outdoor Features
- Patio
- Exterior Lighting
Utilities
- Forced Air Heating and Cooling System
- 200+ Amp Service
- Electric Water Heater
- Cable TV Available
Community Details
- No Home Owners Association
- Hampden Heights Subdivision
Listing and Financial Details
- Tax Lot 9304
- Assessor Parcel Number 17-5318-80-30-9304
Ownership History
Purchase Details
Home Financials for this Owner
Home Financials are based on the most recent Mortgage that was taken out on this home.Purchase Details
Home Financials for this Owner
Home Financials are based on the most recent Mortgage that was taken out on this home.Similar Homes in Reading, PA
Home Values in the Area
Average Home Value in this Area
Purchase History
| Date | Type | Sale Price | Title Company |
|---|---|---|---|
| Deed | $299,999 | Stewart Abstract Of Berks Coun | |
| Deed | $195,000 | None Listed On Document |
Mortgage History
| Date | Status | Loan Amount | Loan Type |
|---|---|---|---|
| Open | $209,999 | New Conventional |
Property History
| Date | Event | Price | Change | Sq Ft Price |
|---|---|---|---|---|
| 05/09/2025 05/09/25 | Sold | $299,999 | 0.0% | $211 / Sq Ft |
| 03/20/2025 03/20/25 | Pending | -- | -- | -- |
| 03/19/2025 03/19/25 | For Sale | $299,999 | +53.8% | $211 / Sq Ft |
| 07/10/2024 07/10/24 | Sold | $195,000 | +11.4% | $137 / Sq Ft |
| 06/25/2024 06/25/24 | Pending | -- | -- | -- |
| 06/21/2024 06/21/24 | For Sale | $175,000 | -- | $123 / Sq Ft |
Tax History Compared to Growth
Tax History
| Year | Tax Paid | Tax Assessment Tax Assessment Total Assessment is a certain percentage of the fair market value that is determined by local assessors to be the total taxable value of land and additions on the property. | Land | Improvement |
|---|---|---|---|---|
| 2025 | $2,486 | $91,600 | $23,900 | $67,700 |
| 2024 | $4,067 | $91,600 | $23,900 | $67,700 |
| 2023 | $4,004 | $91,600 | $23,900 | $67,700 |
| 2022 | $4,004 | $91,600 | $23,900 | $67,700 |
| 2021 | $4,004 | $91,600 | $23,900 | $67,700 |
| 2020 | $3,964 | $91,600 | $23,900 | $67,700 |
| 2019 | $3,964 | $91,600 | $23,900 | $67,700 |
| 2018 | $3,964 | $91,600 | $23,900 | $67,700 |
| 2017 | $3,938 | $91,600 | $23,900 | $67,700 |
| 2016 | $2,250 | $91,600 | $23,900 | $67,700 |
| 2015 | $2,250 | $91,600 | $23,900 | $67,700 |
| 2014 | $2,070 | $91,600 | $23,900 | $67,700 |
Agents Affiliated with this Home
-
Dave Causa
D
Seller's Agent in 2025
Dave Causa
Keller Williams Platinum Realty - Wyomissing
(610) 334-7913
2 in this area
6 Total Sales
-
David Baez

Buyer's Agent in 2025
David Baez
EXP Realty, LLC
(484) 824-8874
4 in this area
107 Total Sales
-
O. Chris Miller

Seller's Agent in 2024
O. Chris Miller
RE/MAX of Reading
(610) 603-2676
1 in this area
37 Total Sales
Map
Source: Bright MLS
MLS Number: PABK2054716
APN: 17-5318-80-30-9304
- 1830 Hampden Blvd
- 1411 College Ave
- 1403 College Ave
- 1515 Rockland St
- 1942 Palm St
- 1415 Rockland St
- 0 Rockland St Unit PABK2041018
- 1600 Alsace Rd
- 1518 Hampden Blvd
- 1508 Alsace Rd
- 1511 Palm St
- 1517 N 13th St
- 1430 Linden St
- 1509 Birch St
- 1009 Pike St
- 2024 Kutztown Rd
- 1314 N 10th St
- 910 Pike St
- 1049 Marion St
- 1105 N 10th St
