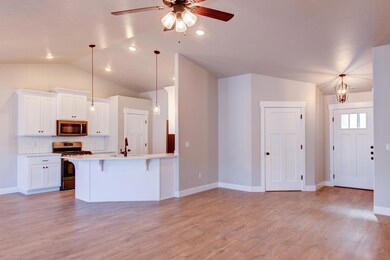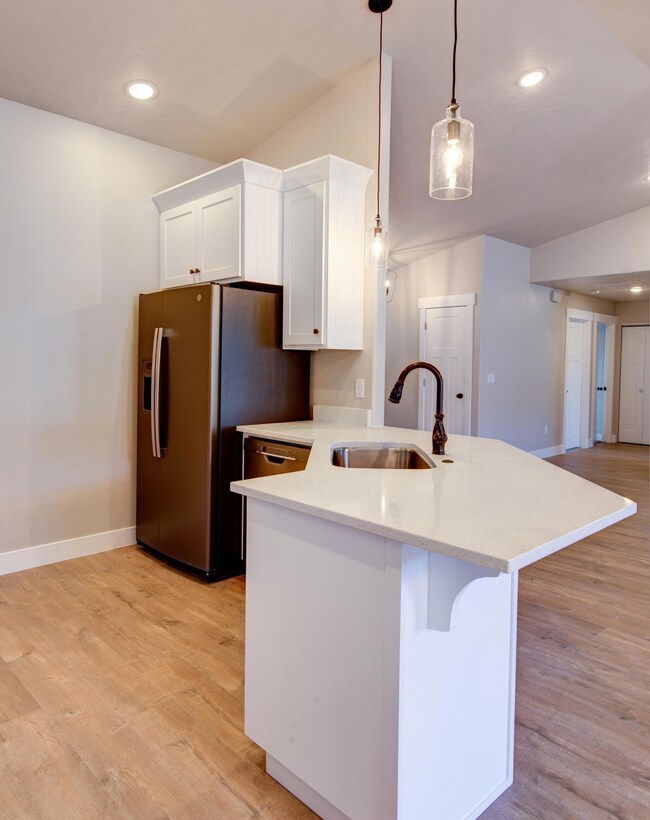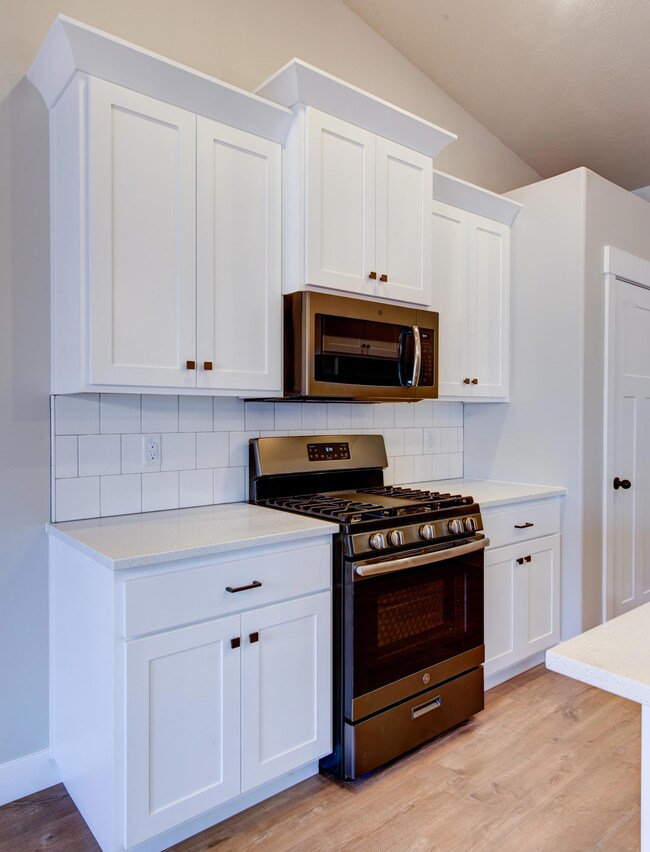
1825 N Lund Hwy Cedar City, UT 84721
Highlights
- New Construction
- 2 Car Attached Garage
- Landscaped
- Covered patio or porch
- Double Pane Windows
- Forced Air Heating and Cooling System
About This Home
As of December 2024Brand new one level twin home in Sycamore Trails Phase 4. Beautiful unit with an open floor plan, high ceilings, quartz countertops, white or dark cabinets, 2 car garage. Pictures and Videos are of similar units. Homes will vary depending on finishes and upgrades selected. Estimated Completion Mid March. Purchase price to be $238,900 IF fireplace is to be included.
Last Agent to Sell the Property
ERA Realty Center License #5458788-AB00 Listed on: 11/06/2020

Townhouse Details
Home Type
- Townhome
Year Built
- Built in 2021 | New Construction
Lot Details
- 1,742 Sq Ft Lot
- Property is Fully Fenced
- Landscaped
HOA Fees
- $100 Monthly HOA Fees
Parking
- 2 Car Attached Garage
- Garage Door Opener
Home Design
- Twin Home
- Brick Exterior Construction
- Asphalt Shingled Roof
- Stucco
Interior Spaces
- 1,454 Sq Ft Home
- ENERGY STAR Qualified Ceiling Fan
- Ceiling Fan
- Double Pane Windows
Kitchen
- Range<<rangeHoodToken>>
- <<microwave>>
- Dishwasher
Flooring
- Wall to Wall Carpet
- Linoleum
- Laminate
Bedrooms and Bathrooms
- 3 Bedrooms
- 2 Full Bathrooms
Outdoor Features
- Covered patio or porch
Schools
- Canyon View Middle School
- Canyon View High School
Utilities
- Forced Air Heating and Cooling System
- Heating System Uses Gas
- Gas Water Heater
Community Details
- Association fees include garbage, sewer, snow removal, water
- Sycamore Trail Subdivision
Listing and Financial Details
- Assessor Parcel Number B-2003-0019-0000
Similar Homes in Cedar City, UT
Home Values in the Area
Average Home Value in this Area
Property History
| Date | Event | Price | Change | Sq Ft Price |
|---|---|---|---|---|
| 12/18/2024 12/18/24 | Sold | -- | -- | -- |
| 11/21/2024 11/21/24 | Pending | -- | -- | -- |
| 11/16/2024 11/16/24 | Price Changed | $335,000 | -0.7% | $230 / Sq Ft |
| 11/15/2024 11/15/24 | Price Changed | $337,500 | -0.7% | $232 / Sq Ft |
| 09/25/2024 09/25/24 | Sold | -- | -- | -- |
| 09/19/2024 09/19/24 | Price Changed | $340,000 | 0.0% | $234 / Sq Ft |
| 09/05/2024 09/05/24 | Pending | -- | -- | -- |
| 09/03/2024 09/03/24 | For Sale | $340,000 | -1.4% | $234 / Sq Ft |
| 08/02/2024 08/02/24 | Sold | -- | -- | -- |
| 08/01/2024 08/01/24 | Sold | -- | -- | -- |
| 07/15/2024 07/15/24 | For Sale | $345,000 | +4.6% | $237 / Sq Ft |
| 07/01/2024 07/01/24 | Pending | -- | -- | -- |
| 06/10/2024 06/10/24 | Price Changed | $329,900 | 0.0% | $227 / Sq Ft |
| 06/04/2024 06/04/24 | Price Changed | $329,900 | 0.0% | $227 / Sq Ft |
| 06/04/2024 06/04/24 | For Sale | $329,900 | -2.4% | $227 / Sq Ft |
| 05/31/2024 05/31/24 | Off Market | -- | -- | -- |
| 05/27/2024 05/27/24 | For Sale | $338,000 | +0.9% | $232 / Sq Ft |
| 04/30/2024 04/30/24 | Sold | -- | -- | -- |
| 03/25/2024 03/25/24 | For Sale | $335,000 | -1.0% | $230 / Sq Ft |
| 03/25/2024 03/25/24 | Pending | -- | -- | -- |
| 03/11/2024 03/11/24 | Sold | -- | -- | -- |
| 03/08/2024 03/08/24 | For Sale | $338,499 | +0.1% | $233 / Sq Ft |
| 02/01/2024 02/01/24 | Pending | -- | -- | -- |
| 01/19/2024 01/19/24 | For Sale | $338,000 | +0.9% | $232 / Sq Ft |
| 09/28/2023 09/28/23 | Sold | -- | -- | -- |
| 08/27/2023 08/27/23 | Pending | -- | -- | -- |
| 07/21/2023 07/21/23 | For Sale | $335,000 | +1.5% | $230 / Sq Ft |
| 04/13/2023 04/13/23 | Sold | -- | -- | -- |
| 03/13/2023 03/13/23 | Pending | -- | -- | -- |
| 02/16/2023 02/16/23 | Price Changed | $330,000 | -2.9% | $227 / Sq Ft |
| 02/06/2023 02/06/23 | For Sale | $339,900 | -3.6% | $234 / Sq Ft |
| 09/08/2022 09/08/22 | Sold | -- | -- | -- |
| 08/27/2022 08/27/22 | Pending | -- | -- | -- |
| 07/13/2022 07/13/22 | For Sale | $352,500 | +7.1% | $239 / Sq Ft |
| 02/18/2022 02/18/22 | Sold | -- | -- | -- |
| 01/17/2022 01/17/22 | Pending | -- | -- | -- |
| 01/12/2022 01/12/22 | For Sale | $329,000 | +19.7% | $223 / Sq Ft |
| 07/02/2021 07/02/21 | Sold | -- | -- | -- |
| 04/28/2021 04/28/21 | Pending | -- | -- | -- |
| 04/13/2021 04/13/21 | For Sale | $274,900 | +17.0% | $189 / Sq Ft |
| 02/04/2021 02/04/21 | Sold | -- | -- | -- |
| 11/20/2020 11/20/20 | Sold | -- | -- | -- |
| 11/10/2020 11/10/20 | Pending | -- | -- | -- |
| 10/30/2020 10/30/20 | For Sale | $234,900 | +6.8% | $162 / Sq Ft |
| 06/30/2020 06/30/20 | Pending | -- | -- | -- |
| 06/26/2020 06/26/20 | For Sale | $219,900 | +6.8% | $151 / Sq Ft |
| 04/20/2020 04/20/20 | Sold | -- | -- | -- |
| 03/19/2020 03/19/20 | Pending | -- | -- | -- |
| 01/15/2020 01/15/20 | For Sale | $205,900 | -- | $142 / Sq Ft |
Tax History Compared to Growth
Agents Affiliated with this Home
-
DENNIE SCHMIDT

Seller's Agent in 2024
DENNIE SCHMIDT
Stratum Real Estate Group PLLC South Branch Office
(435) 592-9740
75 Total Sales
-
Amanda Stedt
A
Seller's Agent in 2024
Amanda Stedt
eXp Realty So Utah
(951) 901-0221
61 Total Sales
-
Carter Wilkey
C
Seller's Agent in 2024
Carter Wilkey
Fathom Realty UT (Cedar City)
(801) 688-2992
56 Total Sales
-
Landon Anglin

Seller's Agent in 2024
Landon Anglin
RE/MAX
(435) 704-4697
452 Total Sales
-
Mari Eddy

Seller's Agent in 2024
Mari Eddy
ERA Realty Center
(435) 586-2777
534 Total Sales
-
N
Buyer's Agent in 2024
Non Member
Non MLS Office
Map
Source: Iron County Board of REALTORS®
MLS Number: 91856
- 1825 N Lund Hwy Unit 50
- 1825 N Lund Hwy Unit 20
- 1825 N Lund Hwy Unit 3
- 1840 Golden Eagle
- 1832 Golden Eagle
- 1848 Golden Eagle
- 3073 W Ekko View Loop
- 1831 N Golden Eagle
- 3067 W Ekko View Loop
- 3067 W Ekko View Lp
- 3084 W Hemlock Ln #1 Ln
- 1843 N Bald Eagle
- 1853 N Bald Eagle
- 1781 N Azalea Ln
- 1836 N Bald Eagle
- 2892 Acacia Ln
- 3081 W 1725 N Unit 20
- 3154 W 1650 N Unit D
- 1794 N Magnolia Ln






