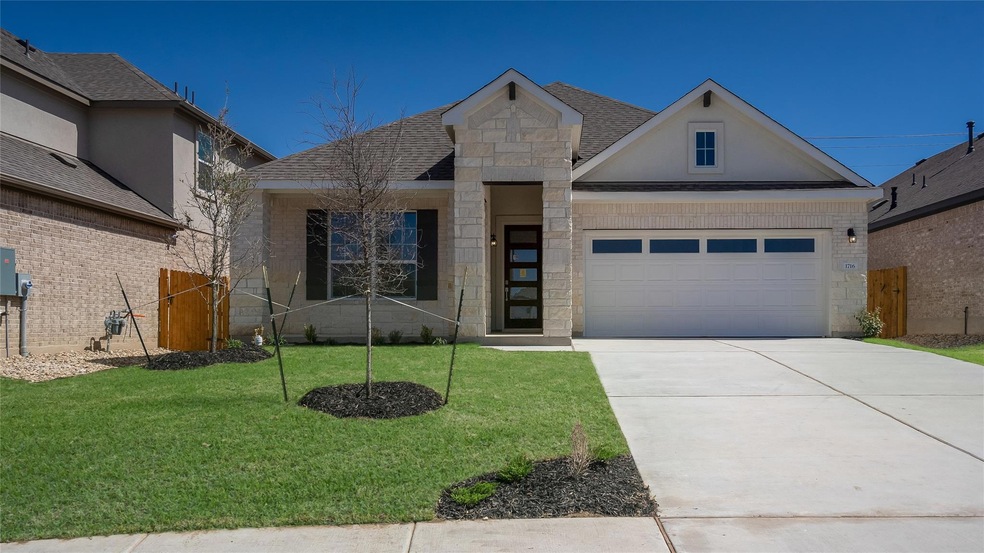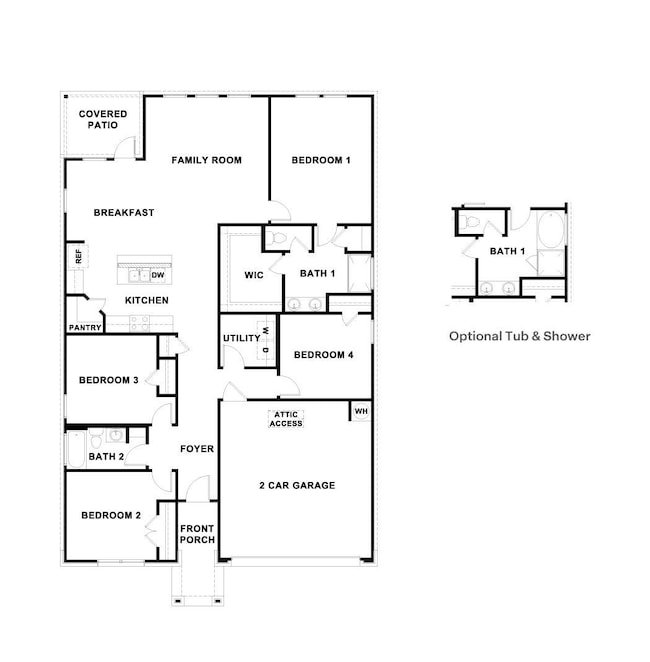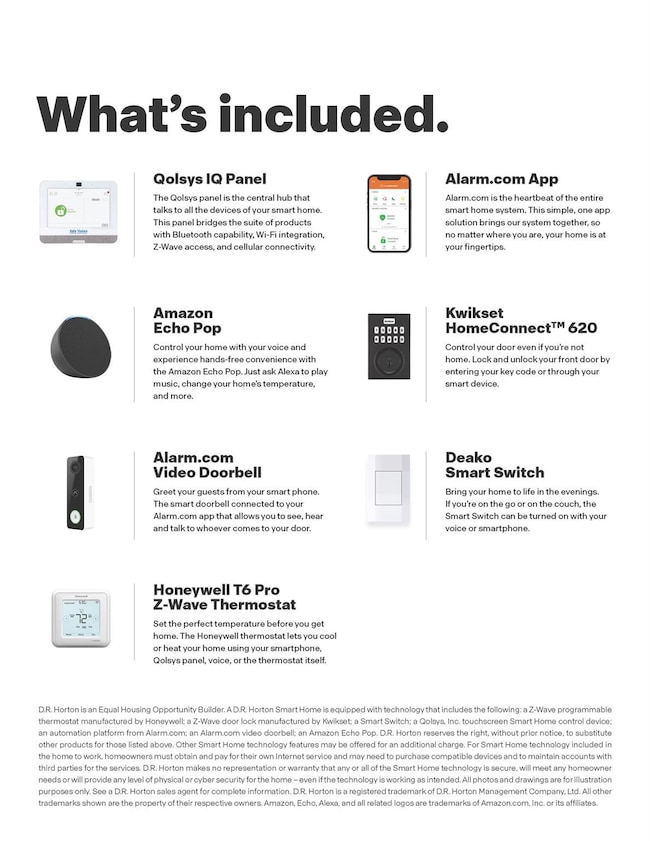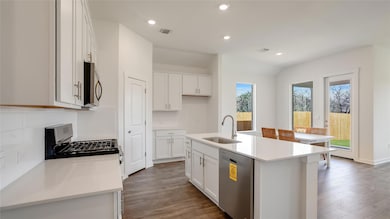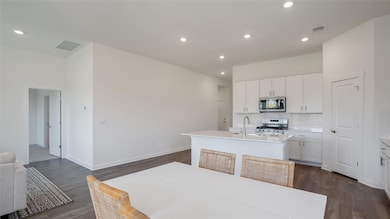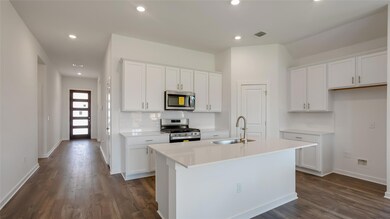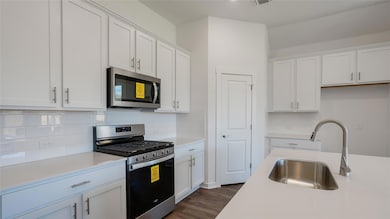
1825 Walnut Grove Bend Leander, TX 78641
Estimated payment $2,927/month
Highlights
- High Ceiling
- Quartz Countertops
- Open to Family Room
- Leander Middle School Rated A
- Covered patio or porch
- 2 Car Attached Garage
About This Home
UNDER CONSTRUCTION - EST COMPLETION IN MAY
Photos are representative of plan and may vary as built.
The Irvine II is one of our one-story floorplans featured at our Rosenbusch Ranch community in Leander, TX. Enjoy 1,860 square feet of living space across 4 bedrooms, 2 bathrooms, and a 2-car garage.
The open kitchen overlooks the living and dining area and features spacious granite or Silestone® countertops, stainless steel appliances, decorative tile backsplash, and walk in pantry. The large windows in the living area bring in plenty of natural light which gives the home a bright and inviting feel.
The three secondary bedrooms are located at the front of the home and each have carpeted floors and a storage closet. Use your imagination to make these rooms your own, whether it be a child's room, gameroom, study space, or home gym. The main bedroom is located off the living room near the back of the home. The main bedroom is adjoined with a beautiful bathroom offering plenty of space to get ready in the morning. The bathroom features a double vanity sink, walk-in shower, and walk-in closet.
This home comes included with a professionally designed landscape package and a full irrigation system as well as our Home is Connected® base package that offers devices such as offers devices such as the Amazon Echo Pop, a Video Doorbell, Deako Smart Light Switch, a Honeywell Thermostat, and more.
Listing Agent
D.R. Horton, AMERICA'S Builder Brokerage Phone: (512) 345-4663 License #0245076 Listed on: 04/07/2025

Home Details
Home Type
- Single Family
Year Built
- Built in 2025 | Under Construction
Lot Details
- 5,968 Sq Ft Lot
- Lot Dimensions are 50x120
- South Facing Home
- Wood Fence
- Sprinkler System
HOA Fees
- $70 Monthly HOA Fees
Parking
- 2 Car Attached Garage
Home Design
- Brick Exterior Construction
- Slab Foundation
- Composition Roof
- Masonry Siding
- Stone Siding
Interior Spaces
- 1,860 Sq Ft Home
- 1-Story Property
- High Ceiling
- Recessed Lighting
- Double Pane Windows
- Dining Room
- Home Security System
Kitchen
- Open to Family Room
- Breakfast Bar
- Dishwasher
- Kitchen Island
- Quartz Countertops
- Disposal
Flooring
- Carpet
- Vinyl
Bedrooms and Bathrooms
- 4 Main Level Bedrooms
- Walk-In Closet
- In-Law or Guest Suite
- Double Vanity
- Walk-in Shower
Schools
- Bagdad Elementary School
- Leander Middle School
- Leander High School
Utilities
- Central Heating and Cooling System
- Vented Exhaust Fan
- Heating System Uses Natural Gas
- High Speed Internet
- Phone Available
- Cable TV Available
Additional Features
- Smart Technology
- Covered patio or porch
Listing and Financial Details
- Assessor Parcel Number 1825 Walnut Grove Bend
- Tax Block V
Community Details
Overview
- Association fees include common area maintenance
- Rosenbusch Ranch Association
- Built by DR HORTON
- Rosenbusch Ranch Subdivision
Amenities
- Common Area
- Community Mailbox
Map
Home Values in the Area
Average Home Value in this Area
Property History
| Date | Event | Price | Change | Sq Ft Price |
|---|---|---|---|---|
| 06/26/2025 06/26/25 | Pending | -- | -- | -- |
| 04/07/2025 04/07/25 | For Sale | $436,990 | -- | $235 / Sq Ft |
Similar Homes in Leander, TX
Source: Unlock MLS (Austin Board of REALTORS®)
MLS Number: 4189712
- 1817 Walnut Grove Bend
- 1813 Walnut Grove Bend
- 1836 Walnut Grove Bend
- 1809 Walnut Grove Bend
- 1840 Walnut Grove Bend
- 328 Eagle Canyon Dr
- 1805 Walnut Grove Bend
- 1804 Walnut Grove Bend
- 1700 Walnut Grove Bend
- 1809 Crooked Creek St
- 1812 Crooked Creek St
- 1813 Crooked Creek St
- 1820 Crooked Creek St
- 1824 Crooked Creek St
- 1821 Crooked Creek St
- 1828 Crooked Creek St
- 1825 Crooked Creek St
- 1828 Baranco Way
- 1840 Crooked Creek St
- 1848 Crooked Creek St
