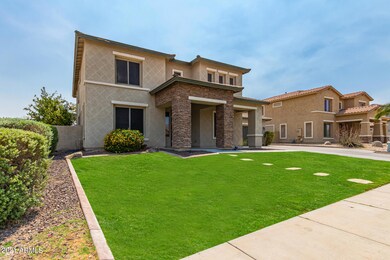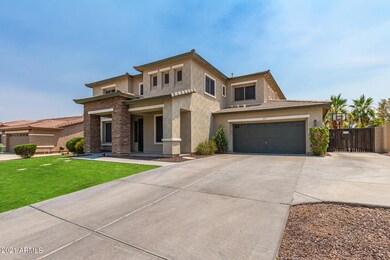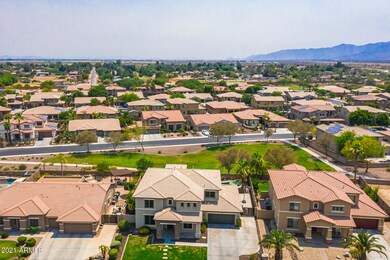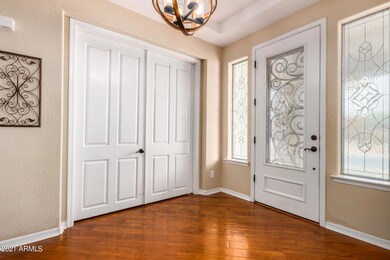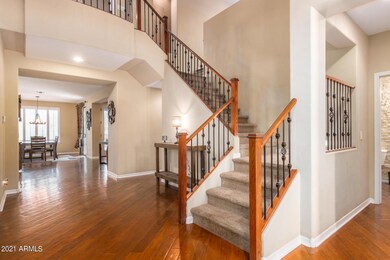
18257 W Mauna Loa Ln Surprise, AZ 85388
Highlights
- Private Pool
- Fireplace in Primary Bedroom
- Granite Countertops
- RV Gated
- Wood Flooring
- Covered patio or porch
About This Home
As of August 2021This beautiful 4 bedroom, 3.5 bath, plus office and bonus loft is over 4.300 s/f, on a premium lot with no neighbors behind. The main level has stunning hardwood & polished concrete floors, a large office, and shutters. Family room is warm, with stone accents and a fireplace. The gourmet kitchen is perfect for the chef. It features a huge island, granite countertops, stainless appliances, 2 wall ovens, gas cooktop, & a butler's pantry. Upstairs you will find a resort style oversized master suite with a separate retreat area, cozy fireplace, a garden style bathtub, walk-in shower, and an expansive walk-in closet! Backyard is private with a covered patio overlooking the pool. Commercial grade misting system for patio & pool. RV gate & pad, r/o, soft water, & central vac. Great Home!
Home Details
Home Type
- Single Family
Est. Annual Taxes
- $3,029
Year Built
- Built in 2005
Lot Details
- 9,970 Sq Ft Lot
- Block Wall Fence
- Misting System
- Front and Back Yard Sprinklers
- Sprinklers on Timer
- Grass Covered Lot
HOA Fees
- $60 Monthly HOA Fees
Parking
- 3 Car Garage
- 2 Open Parking Spaces
- Tandem Garage
- Garage Door Opener
- RV Gated
Home Design
- Wood Frame Construction
- Tile Roof
- Stucco
Interior Spaces
- 4,326 Sq Ft Home
- 2-Story Property
- Central Vacuum
- Ceiling Fan
- Gas Fireplace
- Double Pane Windows
- Solar Screens
- Family Room with Fireplace
- 2 Fireplaces
Kitchen
- Eat-In Kitchen
- Breakfast Bar
- Gas Cooktop
- <<builtInMicrowave>>
- Kitchen Island
- Granite Countertops
Flooring
- Wood
- Carpet
- Stone
- Concrete
- Tile
Bedrooms and Bathrooms
- 4 Bedrooms
- Fireplace in Primary Bedroom
- Primary Bathroom is a Full Bathroom
- 3.5 Bathrooms
- Dual Vanity Sinks in Primary Bathroom
- Bathtub With Separate Shower Stall
Outdoor Features
- Private Pool
- Covered patio or porch
Schools
- Dysart Elementary School
- Willow Canyon High School
Utilities
- Central Air
- Heating System Uses Natural Gas
- Water Purifier
Community Details
- Association fees include ground maintenance
- Sierra Montana Association, Phone Number (602) 437-4777
- Built by Beazer
- Sierra Montana Subdivision
Listing and Financial Details
- Tax Lot 14
- Assessor Parcel Number 502-03-841
Ownership History
Purchase Details
Home Financials for this Owner
Home Financials are based on the most recent Mortgage that was taken out on this home.Purchase Details
Home Financials for this Owner
Home Financials are based on the most recent Mortgage that was taken out on this home.Purchase Details
Home Financials for this Owner
Home Financials are based on the most recent Mortgage that was taken out on this home.Purchase Details
Home Financials for this Owner
Home Financials are based on the most recent Mortgage that was taken out on this home.Purchase Details
Home Financials for this Owner
Home Financials are based on the most recent Mortgage that was taken out on this home.Purchase Details
Purchase Details
Home Financials for this Owner
Home Financials are based on the most recent Mortgage that was taken out on this home.Similar Homes in Surprise, AZ
Home Values in the Area
Average Home Value in this Area
Purchase History
| Date | Type | Sale Price | Title Company |
|---|---|---|---|
| Warranty Deed | $637,500 | Clear Title Agency Of Az | |
| Interfamily Deed Transfer | -- | Security Title Agency Inc | |
| Warranty Deed | -- | Security Title Agency Inc | |
| Interfamily Deed Transfer | -- | First American Title Insuran | |
| Warranty Deed | $350,000 | Lawyers Title Insurance Corp | |
| Trustee Deed | $463,850 | Accommodation | |
| Special Warranty Deed | $547,382 | Lawyers Title Of Arizona Inc | |
| Special Warranty Deed | -- | Lawyers Title Of Arizona Inc |
Mortgage History
| Date | Status | Loan Amount | Loan Type |
|---|---|---|---|
| Open | $548,250 | New Conventional | |
| Previous Owner | $444,494 | VA | |
| Previous Owner | $444,965 | VA | |
| Previous Owner | $443,000 | VA | |
| Previous Owner | $398,677 | VA | |
| Previous Owner | $398,550 | VA | |
| Previous Owner | $395,000 | VA | |
| Previous Owner | $355,270 | VA | |
| Previous Owner | $349,859 | VA | |
| Previous Owner | $345,000 | VA | |
| Previous Owner | $351,443 | FHA | |
| Previous Owner | $348,486 | FHA | |
| Previous Owner | $344,592 | New Conventional | |
| Previous Owner | $82,100 | Stand Alone Second | |
| Previous Owner | $437,900 | New Conventional |
Property History
| Date | Event | Price | Change | Sq Ft Price |
|---|---|---|---|---|
| 07/18/2025 07/18/25 | For Sale | $740,000 | 0.0% | $171 / Sq Ft |
| 07/17/2025 07/17/25 | Price Changed | $740,000 | +16.1% | $171 / Sq Ft |
| 08/13/2021 08/13/21 | Sold | $637,500 | +10.1% | $147 / Sq Ft |
| 06/18/2021 06/18/21 | Pending | -- | -- | -- |
| 06/15/2021 06/15/21 | For Sale | $579,000 | -- | $134 / Sq Ft |
Tax History Compared to Growth
Tax History
| Year | Tax Paid | Tax Assessment Tax Assessment Total Assessment is a certain percentage of the fair market value that is determined by local assessors to be the total taxable value of land and additions on the property. | Land | Improvement |
|---|---|---|---|---|
| 2025 | $3,049 | $38,041 | -- | -- |
| 2024 | $2,926 | $36,230 | -- | -- |
| 2023 | $2,926 | $49,720 | $9,940 | $39,780 |
| 2022 | $2,896 | $37,020 | $7,400 | $29,620 |
| 2021 | $3,065 | $35,150 | $7,030 | $28,120 |
| 2020 | $3,029 | $33,120 | $6,620 | $26,500 |
| 2019 | $2,925 | $31,820 | $6,360 | $25,460 |
| 2018 | $2,888 | $29,970 | $5,990 | $23,980 |
| 2017 | $2,783 | $27,670 | $5,530 | $22,140 |
| 2016 | $2,700 | $27,820 | $5,560 | $22,260 |
| 2015 | $2,485 | $27,420 | $5,480 | $21,940 |
Agents Affiliated with this Home
-
Jake D'Angelo

Seller's Agent in 2025
Jake D'Angelo
DeLex Realty
(503) 209-8639
1 in this area
28 Total Sales
-
Stephen Ong

Seller's Agent in 2021
Stephen Ong
HomeSmart
(480) 443-7400
5 in this area
86 Total Sales
-
Jamie Woodard
J
Buyer's Agent in 2021
Jamie Woodard
Keller Williams Integrity First
(480) 854-2400
1 in this area
3 Total Sales
Map
Source: Arizona Regional Multiple Listing Service (ARMLS)
MLS Number: 6251285
APN: 502-03-841
- 18330 W Woodrow Ln
- 18203 W Port Royale Ln
- 18206 W Lisbon Ln
- 18429 W Mauna Loa Ln
- 18057 W Port Royale Ln
- 18325 W Port au Prince Ln
- 18432 W Port Royale Ln
- 15209 N 181st Dr
- 15211 N 184th Ct
- 14415 N 184th Ave
- 18047 W Caribbean Ln
- 18030 W Caribbean Ln
- 18527 W Caribbean Ln
- 18306 W Beck Ln
- 18457 W Ivy Ln
- 18003 W Carmen Dr
- 18026 W Carmen Dr
- 18041 W Ivy Ln
- 18182 W Desert Ln
- 18193 W Saguaro Ln

