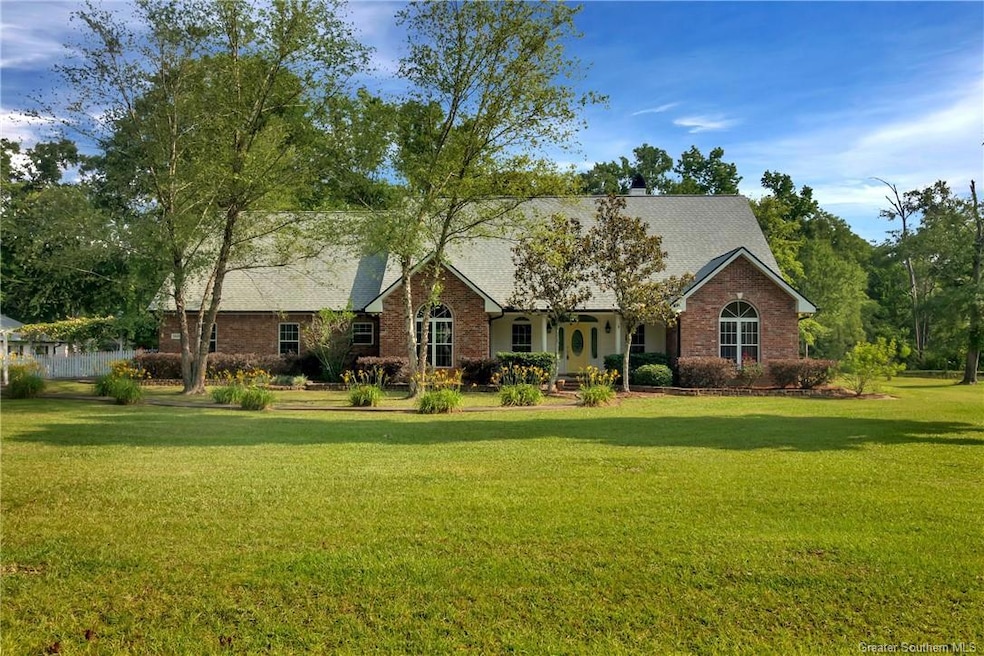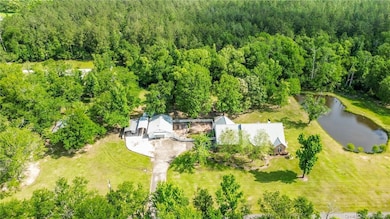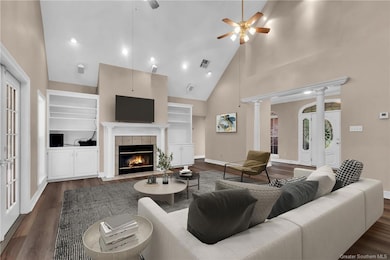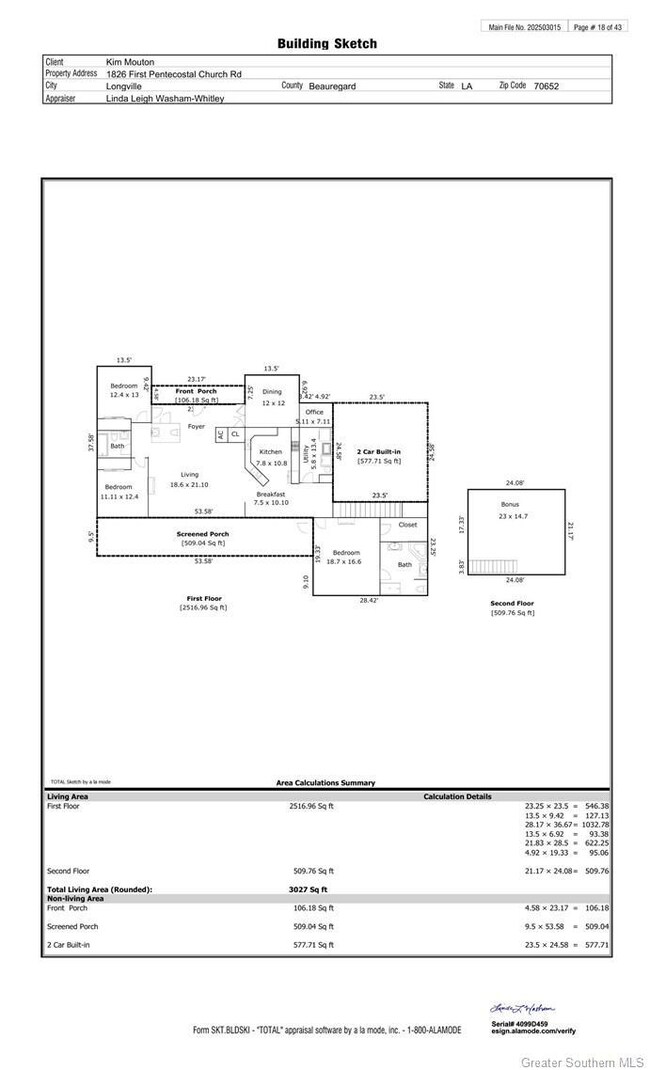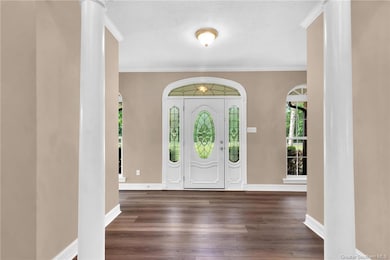
1826 First Pentecostal Church Rd Longville, LA 70652
Highlights
- RV Access or Parking
- Open Floorplan
- High Ceiling
- Pond View
- Acadian Style Architecture
- Granite Countertops
About This Home
As of July 2025Tucked away in the highly sought-after South Beauregard school district, this serene country retreat is approximately 8 acres and is packed with character, charm, and self-sufficiency. The custom-built 3 bedroom/2.5 bathroom home features an open floor plan, soaring ceilings and fireplaces (one wood-burning with a gas starter and the other one is gas). There is a spacious bonus room upstairs that could be used as a 4th bedroom or a game room/flex space. Wide plank luxury vinyl flooring or tile throughout so no carpet! The house is wired for a generator and features a screened porch perfect for breezy evenings. Step outside to a shaded patio with a propane firepit and built-in seating - an ideal spot for gathering under the stars. A stocked pond, a huge fenced garden, large chicken coop and a greenhouse with double-paned windows invite you to live off the land, while a smokehouse adds an option for the home chef. The two-story 40x30 barn, cooled workshop with bathroom and kitchenette, and RV storage offer space for hobbies, DIY, storage, or livestock. A small creek winds through the wooded acreage, dividing the property with natural beauty and leading to a deer stand for hunters or nature watchers. With plenty of room to roam, this place isn’t just a home - it’s a way of life. Whether you're looking to homestead, hunt, or simply enjoy the tranquility of the country, this property has it all. Flood zone X where lenders typically do not require flood insurance for added peace of mind. Don’t miss a rare opportunity to own your own private oasis!
Last Agent to Sell the Property
CENTURY 21 Bessette Flavin License #995687942 Listed on: 05/19/2025
Home Details
Home Type
- Single Family
Est. Annual Taxes
- $2,230
Year Built
- Built in 2002
Lot Details
- 8 Acre Lot
- Lot Dimensions are 754x296x384x130x655x130x355
- South Facing Home
- Landscaped
- Lawn
- Garden
Home Design
- Acadian Style Architecture
- Turnkey
- Brick Exterior Construction
- Slab Foundation
- Shingle Roof
- Vinyl Siding
Interior Spaces
- 3,027 Sq Ft Home
- 2-Story Property
- Open Floorplan
- High Ceiling
- Gas Fireplace
- Screened Porch
- Pond Views
- Laundry in unit
Kitchen
- Gas Range
- Ice Maker
- Dishwasher
- Granite Countertops
Bedrooms and Bathrooms
- 3 Main Level Bedrooms
Parking
- Garage
- RV Access or Parking
Outdoor Features
- Patio
Schools
- South Beauregard Elementary And Middle School
- South Beauregard High School
Utilities
- Central Heating and Cooling System
- Propane
Community Details
- No Home Owners Association
- 21 06 09 Rural Metes & Bound Subdivision
Listing and Financial Details
- Assessor Parcel Number 0604621895
Ownership History
Purchase Details
Home Financials for this Owner
Home Financials are based on the most recent Mortgage that was taken out on this home.Similar Home in Longville, LA
Home Values in the Area
Average Home Value in this Area
Purchase History
| Date | Type | Sale Price | Title Company |
|---|---|---|---|
| Deed | $485,000 | None Listed On Document |
Mortgage History
| Date | Status | Loan Amount | Loan Type |
|---|---|---|---|
| Open | $388,000 | New Conventional | |
| Previous Owner | $254,500 | New Conventional | |
| Previous Owner | $177,600 | No Value Available |
Property History
| Date | Event | Price | Change | Sq Ft Price |
|---|---|---|---|---|
| 07/10/2025 07/10/25 | Sold | -- | -- | -- |
| 05/19/2025 05/19/25 | For Sale | $493,500 | -- | $163 / Sq Ft |
Tax History Compared to Growth
Tax History
| Year | Tax Paid | Tax Assessment Tax Assessment Total Assessment is a certain percentage of the fair market value that is determined by local assessors to be the total taxable value of land and additions on the property. | Land | Improvement |
|---|---|---|---|---|
| 2024 | $2,230 | $17,699 | $599 | $17,100 |
| 2023 | $2,317 | $17,699 | $599 | $17,100 |
| 2022 | $2,299 | $17,549 | $449 | $17,100 |
| 2021 | $1,851 | $14,129 | $449 | $13,680 |
| 2020 | $1,851 | $14,129 | $449 | $13,680 |
| 2019 | $2,327 | $17,547 | $447 | $17,100 |
| 2018 | $2,316 | $17,463 | $363 | $17,100 |
| 2017 | $2,316 | $17,463 | $363 | $17,100 |
| 2016 | $2,313 | $17,463 | $363 | $17,100 |
| 2015 | $1,273 | $17,410 | $310 | $17,100 |
| 2014 | $1,273 | $17,410 | $310 | $17,100 |
Agents Affiliated with this Home
-
Deborah Anderson

Seller's Agent in 2025
Deborah Anderson
CENTURY 21 Bessette Flavin
(337) 515-4464
192 Total Sales
-
Chad Carroll

Buyer's Agent in 2025
Chad Carroll
Latter & Blum Compass-LC
(337) 884-4553
452 Total Sales
Map
Source: Greater Southern MLS
MLS Number: SWL25002875
APN: 0604621895
- 0 Clark Rd
- 0 Tbd Clark Rd Tract 4 Unit Tract 4
- 0 Kernan Rd
- 594 1st Pentecostal Church Rd
- 0 1st Pentecostal Church Rd
- 0 S A Cooley Rd
- 0 Marilyn Ln Unit 45-519
- 0 Marilyn Ln Unit 45-518
- 0 Marilyn Ln Unit 45-517
- 0 Marilyn Ln Unit 45-513
- 0 Marilyn Ln Unit SWL23006139
- 0 Marilyn Ln Unit SWL23006141
- 0 Phillips Rd Unit SWL25000341
- 1466 Baldwin Loop
- 125 Neighbor Ln
- 0 Tom Bruce Rd
- 1500 Baldwin Loop
- 135 Neighbor Ln
- 0 Broussard Rd
- 281 Okelly Rd
