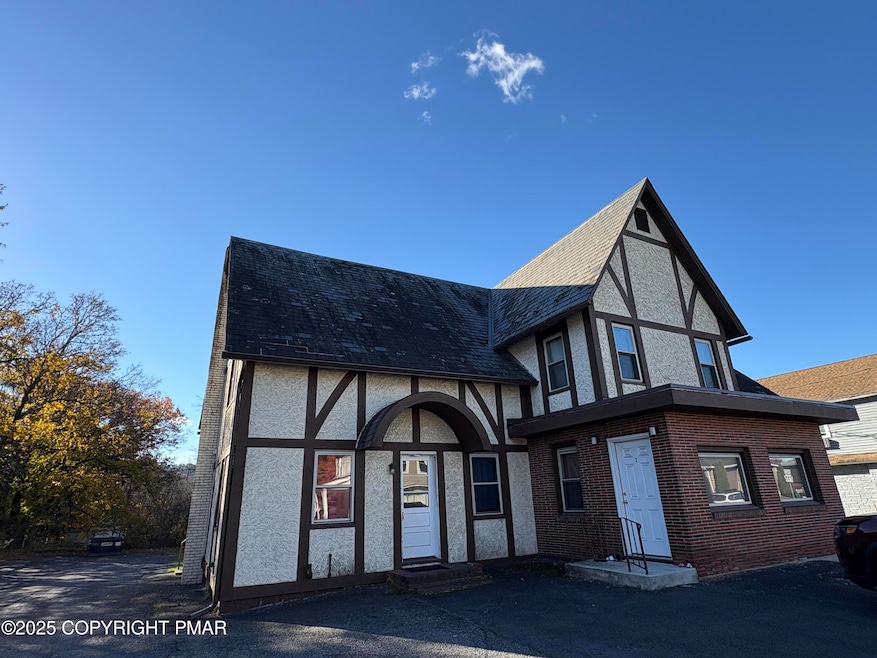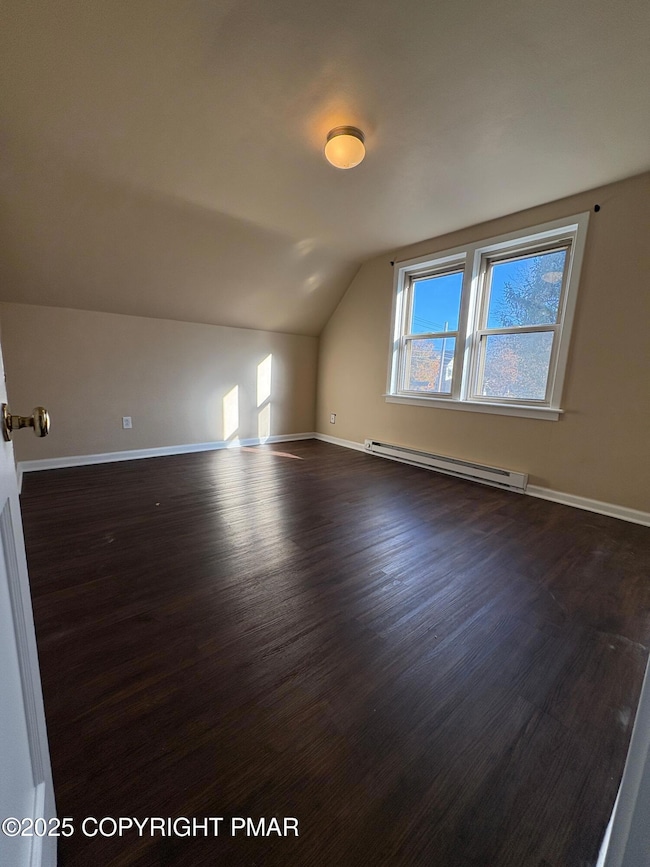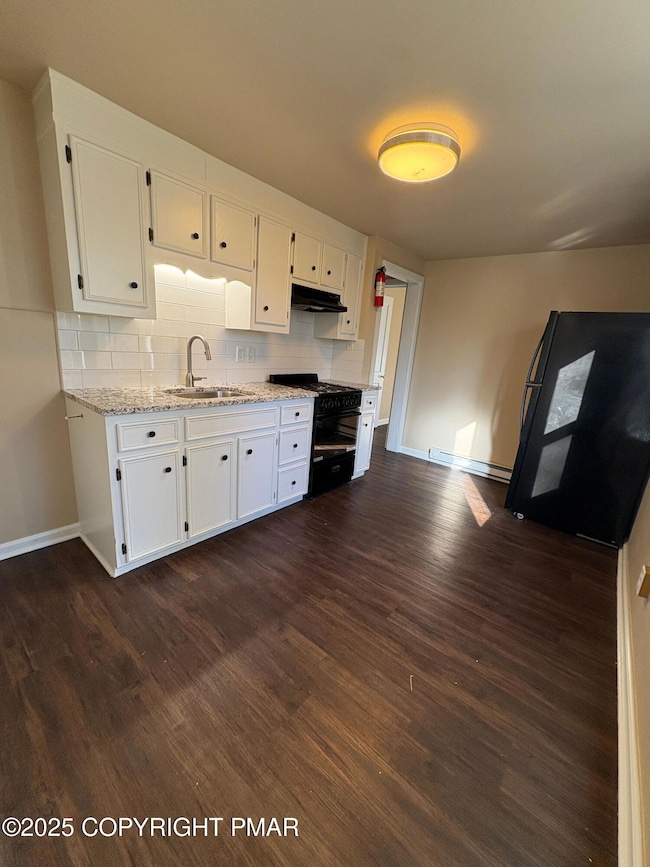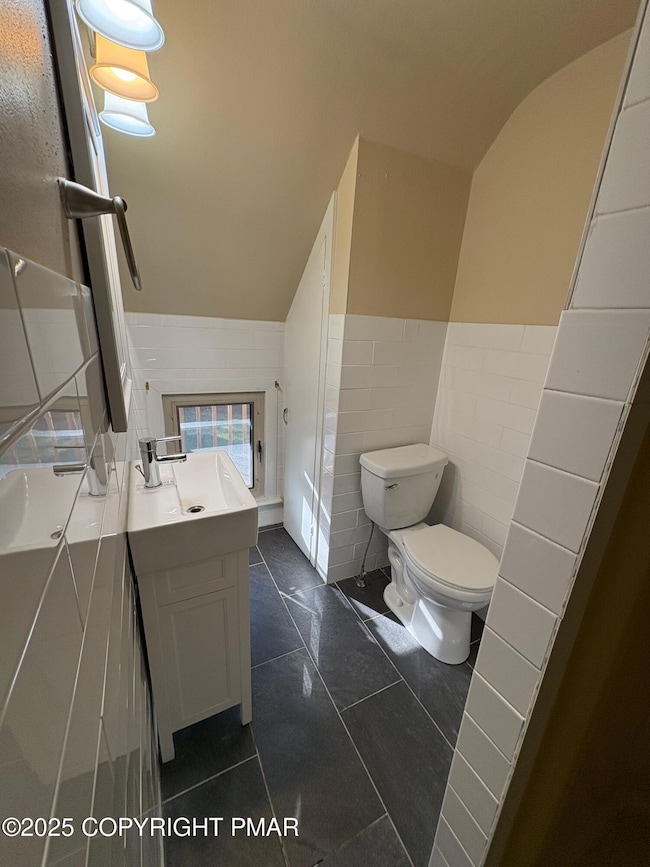1826 Route 209 Unit 6 Brodheadsville, PA 18322
Brodheadsville Neighborhood
--
Bed
1
Bath
500
Sq Ft
0.56
Acres
Highlights
- Tudor Architecture
- Brick or Stone Mason
- Baseboard Heating
- Eat-In Kitchen
- Tile Flooring
- Cats Allowed
About This Home
Ask us how to save $50 per month! Nice studio apartment in the West End! Unit has been freshly painted and is ready for move in! Schedule your showing today! $50 utility charge per month for water/sewer/trash
Home Details
Home Type
- Single Family
Year Built
- Built in 1902
Lot Details
- 0.56 Acre Lot
- Property fronts a state road
Home Design
- Tudor Architecture
- Brick or Stone Mason
- Fiberglass Roof
- Asphalt Roof
- Stucco
Interior Spaces
- 1 Full Bathroom
- 500 Sq Ft Home
- 1-Story Property
Kitchen
- Eat-In Kitchen
- Electric Range
Flooring
- Tile
- Vinyl
Parking
- 1 Open Parking Space
- Off-Street Parking
Utilities
- No Cooling
- Baseboard Heating
- Well
- Electric Water Heater
- Septic Tank
Listing and Financial Details
- Security Deposit $1,000
- Property Available on 11/13/25
- $45 Application Fee
- Assessor Parcel Number 02.3.1.7
Community Details
Overview
- Application Fee Required
Pet Policy
- Cats Allowed
Map
Source: Pocono Mountains Association of REALTORS®
MLS Number: PM-137222
Nearby Homes
- 232 Rodenbach Ln
- 103 Silver Valley Rd
- 1762 United States Route 209
- 44 Regency Ln
- 423 Cottontail Ln
- 648 Marion Ln
- 300 Silver Valley Rd
- 1547 Weir Creek Dr
- 311 Switzgable Dr
- 558 Effort Neola Rd
- 219 Robins Ct
- 219 W Scott Ct
- 2116 James Way
- 1297 Woodstock Dr
- 2382 Pennsylvania 115
- 304 Shady Oaks Dr W
- 1073 Meixsell Valley Rd
- 218 Evergreen Ct
- 529 Pine Ridge Rd
- 131 Martindale Ct
- 205 Earl Dr
- 1652 Bonser Rd
- 112 Tyler Dr Unit 1
- 2595 Rising Hill Dr
- 1350 Kunkletown Rd Unit 201
- 117 Cress Dr
- 369 Bossardsville Rd
- 808 Interchange Rd
- 3284 Route 115 Unit 1
- 234 Upper Ridge Dr
- 128 Wilson Ct
- 208 Coolidge Way Unit 208
- 115 Balliet Ct Unit 3
- 113 Barry Ln Unit 1
- 5550 Springhouse Ln
- 351 Valley View Dr
- 2532 Holly Ln
- 2664 Tacoma Dr
- 175 Circle Dr
- 308 Wood St




