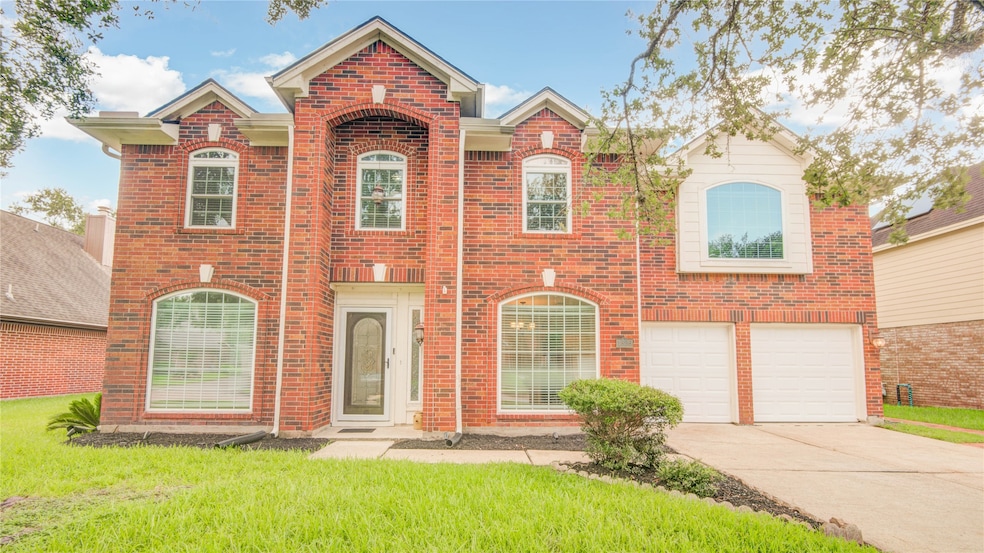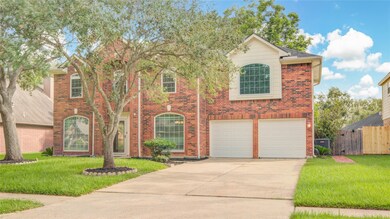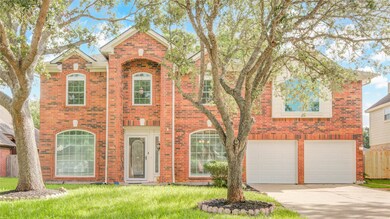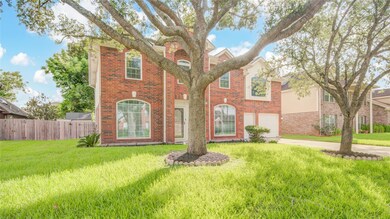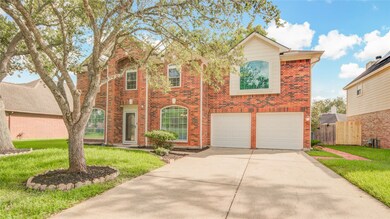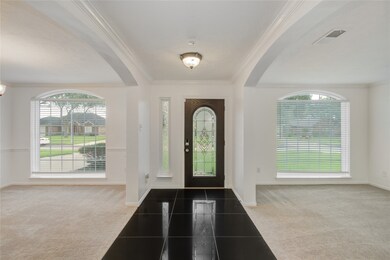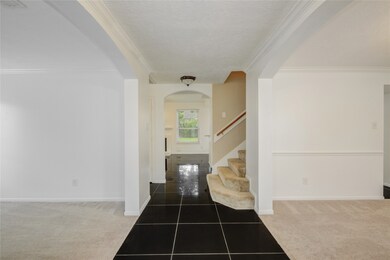
1826 Taylor Creek Dr Fresno, TX 77545
Teal Run NeighborhoodEstimated payment $2,359/month
Highlights
- Tennis Courts
- Clubhouse
- 2 Fireplaces
- Home Theater
- Traditional Architecture
- Community Pool
About This Home
Stop scrolling!!! this is the one you’ve been waiting for! This gorgeous, well-maintained beauty has it all: space, style, and upgrades galore. Featuring 3 bedrooms/ 4 that can be used as a game room, media room, or guest suite, plus a dedicated office and formal dining area perfect for working from home. The living room flows seamlessly into the kitchen, making it ideal for entertaining. Brand-new roof (2025), sleek new kitchen countertops and Backsplash ,stainless steel appliances including washer and dryer, freshly painted downstairs, water softener system, updated windows and stunning black tile flooring throughout the downstairs. Oversized primary suite offers a true retreat with his-and-hers walk-in closets, a soaking tub, and a separate walk-in shower. massive backyard perfect for BBQs, manicured front yard . This home checks every box and is move-in ready—perfect for any family! Don’t miss your chance to own this showstopper—schedule your private showing today before it’s gone!
Listing Agent
Divine Dreams Real Estate License #0519446 Listed on: 07/16/2025
Home Details
Home Type
- Single Family
Est. Annual Taxes
- $5,356
Year Built
- Built in 1993
Lot Details
- 8,347 Sq Ft Lot
- Back Yard Fenced
HOA Fees
- $58 Monthly HOA Fees
Parking
- 2 Car Attached Garage
- Garage Door Opener
Home Design
- Traditional Architecture
- Brick Exterior Construction
- Slab Foundation
- Composition Roof
- Cement Siding
Interior Spaces
- 2,515 Sq Ft Home
- 2-Story Property
- Ceiling Fan
- 2 Fireplaces
- Gas Fireplace
- Window Treatments
- Formal Entry
- Family Room Off Kitchen
- Living Room
- Dining Room
- Home Theater
- Home Office
Kitchen
- Breakfast Bar
- Gas Oven
- Gas Cooktop
- Microwave
- Dishwasher
- Laminate Countertops
- Disposal
Flooring
- Carpet
- Tile
Bedrooms and Bathrooms
- 3 Bedrooms
- En-Suite Primary Bedroom
- Soaking Tub
- Bathtub with Shower
- Separate Shower
Laundry
- Dryer
- Washer
Home Security
- Security System Leased
- Fire and Smoke Detector
Eco-Friendly Details
- Energy-Efficient Thermostat
Outdoor Features
- Tennis Courts
- Shed
Schools
- Burton Elementary School
- Lake Olympia Middle School
- Hightower High School
Utilities
- Central Heating and Cooling System
- Heating System Uses Gas
- Programmable Thermostat
- Water Softener is Owned
Community Details
Overview
- Association fees include clubhouse
- Teal Run Management Association, Phone Number (281) 531-0002
- Teal Run Subdivision
Amenities
- Picnic Area
- Clubhouse
Recreation
- Tennis Courts
- Community Basketball Court
- Community Playground
- Community Pool
- Trails
Map
Home Values in the Area
Average Home Value in this Area
Tax History
| Year | Tax Paid | Tax Assessment Tax Assessment Total Assessment is a certain percentage of the fair market value that is determined by local assessors to be the total taxable value of land and additions on the property. | Land | Improvement |
|---|---|---|---|---|
| 2023 | $2,375 | $235,367 | $0 | $243,028 |
| 2022 | $3,514 | $213,970 | $0 | $219,310 |
| 2021 | $4,830 | $194,520 | $36,000 | $158,520 |
| 2020 | $5,063 | $196,730 | $36,000 | $160,730 |
| 2019 | $4,890 | $182,200 | $26,500 | $155,700 |
| 2018 | $4,589 | $169,410 | $26,500 | $142,910 |
| 2017 | $4,517 | $161,080 | $26,500 | $134,580 |
| 2016 | $4,247 | $157,080 | $26,500 | $130,580 |
| 2015 | $2,600 | $142,400 | $26,500 | $115,900 |
| 2014 | $2,215 | $120,700 | $26,500 | $94,200 |
Property History
| Date | Event | Price | Change | Sq Ft Price |
|---|---|---|---|---|
| 07/16/2025 07/16/25 | For Sale | $335,000 | -- | $133 / Sq Ft |
Purchase History
| Date | Type | Sale Price | Title Company |
|---|---|---|---|
| Vendors Lien | -- | Attorney | |
| Warranty Deed | -- | None Available | |
| Deed | -- | -- | |
| Trustee Deed | $155,588 | None Available | |
| Deed | -- | -- | |
| Vendors Lien | -- | Stewart Title | |
| Warranty Deed | -- | Heritage Title Co |
Mortgage History
| Date | Status | Loan Amount | Loan Type |
|---|---|---|---|
| Open | $71,225 | FHA | |
| Previous Owner | $8,016 | FHA | |
| Previous Owner | $143,366 | FHA | |
| Previous Owner | $102,610 | Unknown | |
| Previous Owner | $102,100 | Purchase Money Mortgage |
Similar Homes in Fresno, TX
Source: Houston Association of REALTORS®
MLS Number: 15253505
APN: 8700-02-002-0090-907
- 1622 Misty Fawn Ln
- 1710 Blue Heather Ln
- 4511 Hunter Green Ct
- 1714 Regal Blue Ct
- 4914 Oakwood Dr
- 4918 Oakwood Dr
- 4915 Oakwood Dr
- 4615 Pleasant Trail
- 1100 Rabb Rd
- 1446 Windom Court Way
- 4415 Hardwood Glen Dr
- 2403 Shadow Oaks Dr
- 5006 Cherry Cove Dr
- 5003 Rosevine Way
- 4123 Teal Valley Ct
- 4134 Teal Valley Ct
- 5007 Rosevine Way
- 1322 Windom Court Way
- 5006 Balcolm Dr
- 5010 Balcolm Dr
- 4223 Pathway Ct
- 1611 Fleetwood Crossing
- 4906 Oakwood Dr
- 1614 Glacier Blue Dr
- 1518 Hunter Green Ln
- 4606 Serenity Trail
- 1631 Solana Dr
- 11727 Highway 6
- 5014 Cheery Cove Dr
- 5026 Cheery Cove Dr
- 1426 Windom Court Way
- 5035 Natchez Trace
- 4018 Teal Run Meadows Dr
- 1226 Peacham Ct
- 4011 Teal Run Meadows Dr
- 1211 Peacham Ct
- 4835 Richmond Knoll Ln
- 4723 Great Acre Ln
- 3919 Teal Run Meadows Dr
- 1123 S Teal Estates Cir
