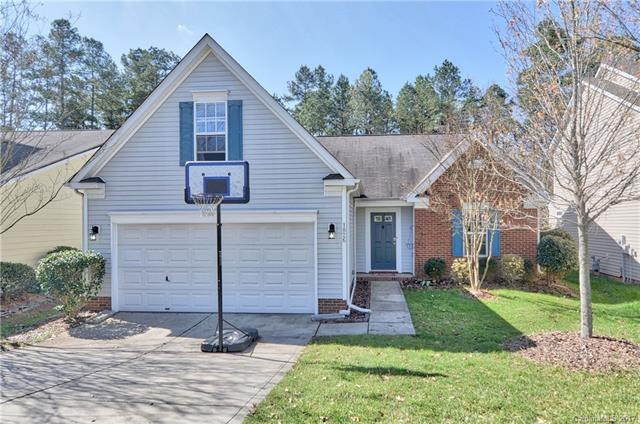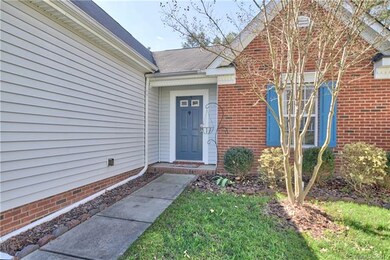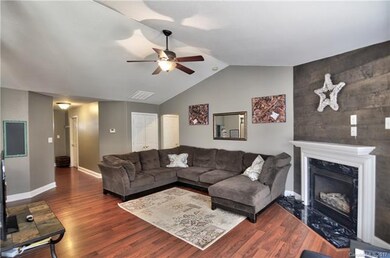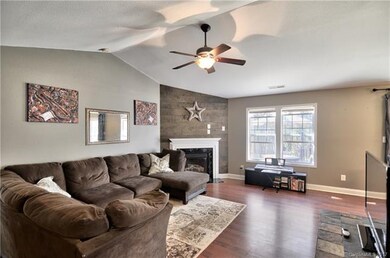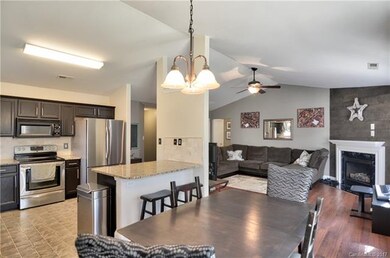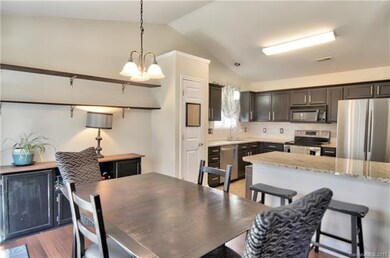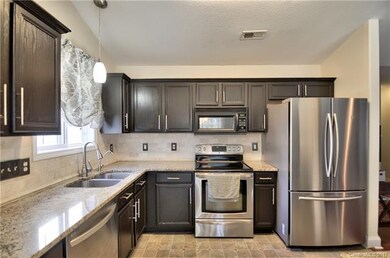
1826 Wilburn Park Ln NW Charlotte, NC 28269
Highlights
- Golf Course Community
- Fitness Center
- Clubhouse
- Cox Mill Elementary School Rated A
- Open Floorplan
- Wooded Lot
About This Home
As of September 2019Hard to find ranch in desirable Highland Creek.Wonderful open floorplan w/gas fireplace in the great room.Beautifully updated eat-in kitchen w/granite counters, marble backsplash & most SS apps. Master suite w/vaulted ceiling & walk-in closet. Master bath w/plenty of counter space. Spacious bedrooms throughout. Bonus room w/many use possibilities. Peaceful & private fully fenced backyard w/wonderful pergola perfect for relaxing. Convenient to restaurants & shopping. Amazing amenities!
Last Agent to Sell the Property
Puma & Associates Realty, Inc. License #203114 Listed on: 03/31/2017
Home Details
Home Type
- Single Family
Year Built
- Built in 2003
Lot Details
- Irrigation
- Wooded Lot
HOA Fees
- $52 Monthly HOA Fees
Parking
- Attached Garage
Home Design
- Traditional Architecture
- Slab Foundation
- Vinyl Siding
Interior Spaces
- Open Floorplan
- Fireplace
- Insulated Windows
- Kitchen Island
- Attic
Flooring
- Laminate
- Vinyl
Bedrooms and Bathrooms
- Walk-In Closet
- 2 Full Bathrooms
- Garden Bath
Listing and Financial Details
- Assessor Parcel Number 4680-01-7541-0000
Community Details
Overview
- Hawthorne Management Company Association, Phone Number (704) 377-0114
Amenities
- Clubhouse
Recreation
- Golf Course Community
- Tennis Courts
- Recreation Facilities
- Community Playground
- Fitness Center
- Community Pool
- Trails
Ownership History
Purchase Details
Home Financials for this Owner
Home Financials are based on the most recent Mortgage that was taken out on this home.Purchase Details
Home Financials for this Owner
Home Financials are based on the most recent Mortgage that was taken out on this home.Purchase Details
Home Financials for this Owner
Home Financials are based on the most recent Mortgage that was taken out on this home.Purchase Details
Home Financials for this Owner
Home Financials are based on the most recent Mortgage that was taken out on this home.Purchase Details
Home Financials for this Owner
Home Financials are based on the most recent Mortgage that was taken out on this home.Purchase Details
Home Financials for this Owner
Home Financials are based on the most recent Mortgage that was taken out on this home.Similar Homes in Charlotte, NC
Home Values in the Area
Average Home Value in this Area
Purchase History
| Date | Type | Sale Price | Title Company |
|---|---|---|---|
| Interfamily Deed Transfer | -- | None Available | |
| Warranty Deed | $250,000 | None Available | |
| Warranty Deed | $223,000 | None Available | |
| Warranty Deed | $149,000 | None Available | |
| Interfamily Deed Transfer | -- | -- | |
| Warranty Deed | $160,500 | -- |
Mortgage History
| Date | Status | Loan Amount | Loan Type |
|---|---|---|---|
| Open | $160,125 | New Conventional | |
| Previous Owner | $218,960 | FHA | |
| Previous Owner | $160,000 | New Conventional | |
| Previous Owner | $137,000 | New Conventional | |
| Previous Owner | $141,677 | FHA | |
| Previous Owner | $26,400 | Stand Alone Second | |
| Previous Owner | $140,800 | New Conventional | |
| Previous Owner | $159,050 | FHA |
Property History
| Date | Event | Price | Change | Sq Ft Price |
|---|---|---|---|---|
| 09/04/2019 09/04/19 | Sold | $250,125 | +2.1% | $132 / Sq Ft |
| 07/15/2019 07/15/19 | Pending | -- | -- | -- |
| 07/11/2019 07/11/19 | For Sale | $245,000 | +9.9% | $130 / Sq Ft |
| 05/23/2017 05/23/17 | Sold | $223,000 | -5.1% | $119 / Sq Ft |
| 04/23/2017 04/23/17 | Pending | -- | -- | -- |
| 03/31/2017 03/31/17 | For Sale | $235,000 | -- | $125 / Sq Ft |
Tax History Compared to Growth
Tax History
| Year | Tax Paid | Tax Assessment Tax Assessment Total Assessment is a certain percentage of the fair market value that is determined by local assessors to be the total taxable value of land and additions on the property. | Land | Improvement |
|---|---|---|---|---|
| 2024 | $4,238 | $425,500 | $73,000 | $352,500 |
| 2023 | $3,010 | $246,720 | $52,000 | $194,720 |
| 2022 | $3,010 | $246,720 | $52,000 | $194,720 |
| 2021 | $3,010 | $246,720 | $52,000 | $194,720 |
| 2020 | $3,010 | $246,720 | $52,000 | $194,720 |
| 2019 | $2,059 | $168,750 | $37,000 | $131,750 |
| 2018 | $2,025 | $168,750 | $37,000 | $131,750 |
| 2017 | $1,991 | $168,750 | $37,000 | $131,750 |
| 2016 | $1,181 | $153,030 | $27,000 | $126,030 |
| 2015 | $1,806 | $153,030 | $27,000 | $126,030 |
| 2014 | $1,806 | $153,030 | $27,000 | $126,030 |
Agents Affiliated with this Home
-
Buddy Frey

Seller's Agent in 2019
Buddy Frey
Keller Williams Unlimited
(704) 409-4900
60 Total Sales
-
R
Buyer's Agent in 2019
Robert Gillie
Keller Williams Ballantyne Area
-
Phil Puma

Seller's Agent in 2017
Phil Puma
Puma & Associates Realty, Inc.
(704) 578-8851
684 Total Sales
-
Joe Puma

Seller Co-Listing Agent in 2017
Joe Puma
Puma & Associates Realty, Inc.
(704) 649-9029
172 Total Sales
Map
Source: Canopy MLS (Canopy Realtor® Association)
MLS Number: CAR3266261
APN: 4680-01-7541-0000
- 9836 Coatbridge Dr
- 2111 Elendil Ln
- 10056 Paisley Dr
- 2501 Christenbury Hall Ct NW
- 10032 Montrose Dr NW
- 1458 Bedlington Dr NW
- 2226 Elendil Ln
- 1432 Bedlington Dr NW
- 1830 Laveta Rd
- 2422 Orofino Ct
- 2377 Maple Grove Ln NW
- 8323 Brookings Dr
- 8221 Brookings Dr
- 1220 Elrond Dr NW
- 8000 Pelorus Ln
- 8538 Highland Glen Dr Unit 21A
- 2234 Donnington Ln NW
- 9593 Camberley Ave NW
- 2346 Donnington Ln NW
- 6016 Graburns Ford Dr
