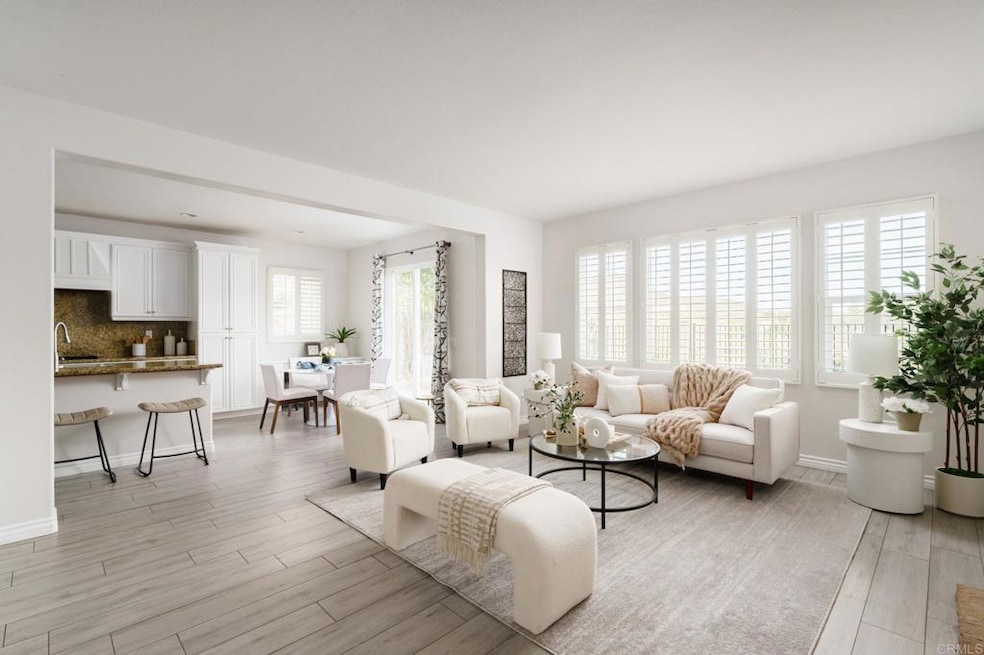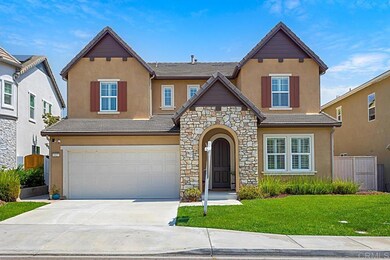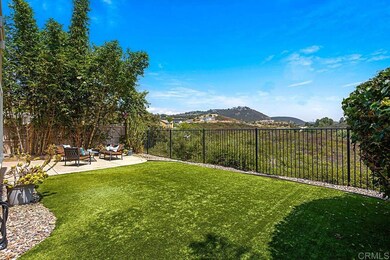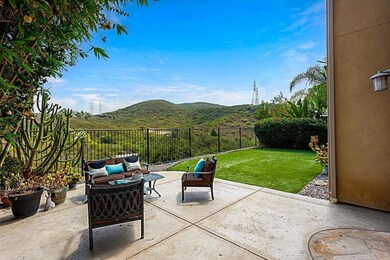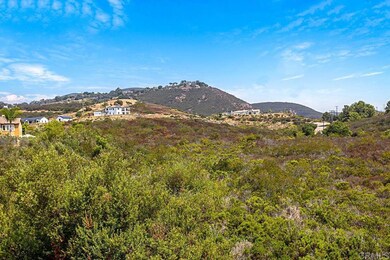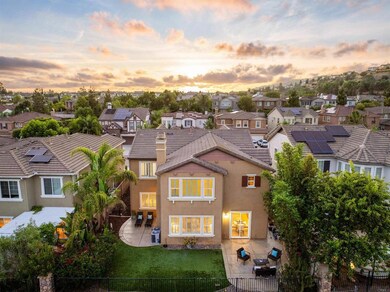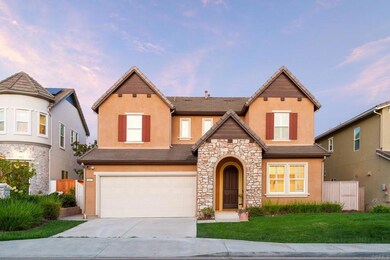
1827 Tanglewood Dr San Marcos, CA 92078
West Ridge NeighborhoodHighlights
- Primary Bedroom Suite
- Panoramic View
- Retreat
- San Elijo Elementary School Rated A
- Property is near a park
- 3-minute walk to Lemon Tree Court Pocket Park
About This Home
As of October 2024WOW! Just reduced! Stunning home offers gorgeous preserve views and privacy! This popular floor plan has 5 bedroom/4 bath and is in the Venzano community near San Elijo Hills. The spacious home also features a loft, bonus room/office, and beautiful wood-like porcelain floors throughout the main level. The backyard is low maintenance and perfect for relaxation, with ample space for a pool and serene views of rolling hills. The main level includes a bedroom and a full bathroom, dining room/living room combo, and spacious family room with a fireplace and a door leading to a courtyard. There's a large chef’s kitchen with white cabinetry and a large granite island, walk-in pantry, and butler’s pantry as well as a built-in desk area with sliding glass doors. Additionally, there's a bonus room (playroom or office) that's not included in the square footage, making the total living space over 3400 sq feet! On the upper level, you'll discover hardwood and stone flooring, four bedrooms, including a luxurious primary bedroom with a cozy retreat, and a ensuite featuring a shower, soaking bathtub, and dual closets.There are two Jack and Jill bathrooms upstairs for the 3 additional bedrooms and loft. Equipped with dual A/C, tankless water heater, plantation shutters, NEW carpet on stairs, 2 car garage and a downstairs laundry room with sink. Conveniently located just steps from Questhaven Park and within walking distance to San Elijo Hills schools, this home is zoned for San Marcos High School. Venzano is a beautiful community close to San Elijo Hills' unique town center including restaurants and shopping, 18 miles of hiking and biking trails, and refreshing ocean breezes!
Home Details
Home Type
- Single Family
Est. Annual Taxes
- $12,400
Year Built
- Built in 2009
Lot Details
- 5,412 Sq Ft Lot
- Front and Back Yard Sprinklers
- Private Yard
- Back and Front Yard
- Property is zoned R-1:SINGLE FAM-RES
HOA Fees
- $68 Monthly HOA Fees
Parking
- 2 Car Attached Garage
Property Views
- Panoramic
- Hills
- Park or Greenbelt
Home Design
- Planned Development
- Tile Roof
- Concrete Perimeter Foundation
Interior Spaces
- 3,274 Sq Ft Home
- 2-Story Property
- Entryway
- Family Room with Fireplace
- Living Room
- Home Office
- Loft
- Bonus Room
Kitchen
- Walk-In Pantry
- <<doubleOvenToken>>
- Gas Oven or Range
- <<builtInRangeToken>>
- Range Hood
- <<microwave>>
- Dishwasher
- Disposal
Flooring
- Wood
- Tile
Bedrooms and Bathrooms
- 5 Bedrooms | 1 Main Level Bedroom
- Retreat
- Primary Bedroom Suite
- Walk-In Closet
- Jack-and-Jill Bathroom
- 4 Full Bathrooms
Laundry
- Laundry Room
- Washer and Gas Dryer Hookup
Home Security
- Carbon Monoxide Detectors
- Fire and Smoke Detector
Location
- Property is near a park
- Suburban Location
Schools
- San Marcos High School
Utilities
- Two cooling system units
- Central Heating and Cooling System
- Tankless Water Heater
Listing and Financial Details
- Tax Tract Number 15242
- Assessor Parcel Number 6792104900
- $3,340 per year additional tax assessments
- Seller Considering Concessions
Community Details
Overview
- Venzano Association, Phone Number (760) 431-2522
- Mountainous Community
- Property is near a preserve or public land
Amenities
- Picnic Area
Recreation
- Community Playground
- Park
- Hiking Trails
- Bike Trail
Ownership History
Purchase Details
Purchase Details
Home Financials for this Owner
Home Financials are based on the most recent Mortgage that was taken out on this home.Purchase Details
Home Financials for this Owner
Home Financials are based on the most recent Mortgage that was taken out on this home.Purchase Details
Purchase Details
Purchase Details
Home Financials for this Owner
Home Financials are based on the most recent Mortgage that was taken out on this home.Purchase Details
Home Financials for this Owner
Home Financials are based on the most recent Mortgage that was taken out on this home.Purchase Details
Home Financials for this Owner
Home Financials are based on the most recent Mortgage that was taken out on this home.Similar Homes in San Marcos, CA
Home Values in the Area
Average Home Value in this Area
Purchase History
| Date | Type | Sale Price | Title Company |
|---|---|---|---|
| Gift Deed | -- | None Listed On Document | |
| Grant Deed | $1,425,000 | First American Title | |
| Interfamily Deed Transfer | -- | Ticor Title Insurance Compan | |
| Interfamily Deed Transfer | -- | Fidelity National Title | |
| Interfamily Deed Transfer | -- | Fidelity Title Co | |
| Interfamily Deed Transfer | -- | Nations Title Company | |
| Grant Deed | $630,000 | Chicago Title Company | |
| Interfamily Deed Transfer | -- | Chicago Title Company | |
| Grant Deed | $621,500 | Chicago Title Company |
Mortgage History
| Date | Status | Loan Amount | Loan Type |
|---|---|---|---|
| Previous Owner | $1,068,750 | New Conventional | |
| Previous Owner | $649,750 | New Conventional | |
| Previous Owner | $602,961 | FHA | |
| Previous Owner | $618,589 | FHA | |
| Previous Owner | $499,992 | FHA |
Property History
| Date | Event | Price | Change | Sq Ft Price |
|---|---|---|---|---|
| 10/18/2024 10/18/24 | Sold | $1,425,000 | -1.7% | $435 / Sq Ft |
| 09/16/2024 09/16/24 | Pending | -- | -- | -- |
| 09/12/2024 09/12/24 | Price Changed | $1,450,000 | -1.7% | $443 / Sq Ft |
| 08/29/2024 08/29/24 | Price Changed | $1,474,990 | -2.6% | $451 / Sq Ft |
| 08/17/2024 08/17/24 | For Sale | $1,515,000 | 0.0% | $463 / Sq Ft |
| 08/14/2024 08/14/24 | Pending | -- | -- | -- |
| 08/08/2024 08/08/24 | For Sale | $1,515,000 | -- | $463 / Sq Ft |
Tax History Compared to Growth
Tax History
| Year | Tax Paid | Tax Assessment Tax Assessment Total Assessment is a certain percentage of the fair market value that is determined by local assessors to be the total taxable value of land and additions on the property. | Land | Improvement |
|---|---|---|---|---|
| 2024 | $12,400 | $866,146 | $311,239 | $554,907 |
| 2023 | $12,400 | $849,164 | $305,137 | $544,027 |
| 2022 | $12,178 | $832,514 | $299,154 | $533,360 |
| 2021 | $11,964 | $816,191 | $293,289 | $522,902 |
| 2020 | $11,853 | $807,823 | $290,282 | $517,541 |
| 2019 | $11,848 | $791,985 | $284,591 | $507,394 |
| 2018 | $10,837 | $714,697 | $218,527 | $496,170 |
| 2017 | $131 | $700,685 | $214,243 | $486,442 |
| 2016 | $10,522 | $686,947 | $210,043 | $476,904 |
| 2015 | $10,457 | $676,629 | $206,888 | $469,741 |
| 2014 | $10,255 | $663,376 | $202,836 | $460,540 |
Agents Affiliated with this Home
-
Stephanie Cowan

Seller's Agent in 2024
Stephanie Cowan
Compass
(760) 803-7833
5 in this area
128 Total Sales
-
jim king
j
Buyer's Agent in 2024
jim king
DALE FREITAS REALTY
(909) 214-6889
1 in this area
6 Total Sales
Map
Source: California Regional Multiple Listing Service (CRMLS)
MLS Number: NDP2407013
APN: 679-210-49
- 1797 Lemon Tree Ct
- 880 Summer Moon Rd Unit 22
- 864 Orion Way
- 891 Antilla Way
- 923 Citrine Way
- 1701 Tara Way
- 0 Golden Eagle Trail Unit NDP2503140
- 954 Prism Dr Unit 18
- 630 Atherton St
- 0 Questhaven Rd Unit NDP2501375
- 1208 Lexi Ct
- 20919 Questhaven Rd
- 902 Tucana Dr
- 0 Deadwood Dr Unit NDP2503517
- 1692 Sunnyside Ave
- 708 Costa Del Sur
- 1082 Duncan Ct
- 1241 Highbluff Ave
- 1367 Sky Ridge Ct
- 1192 Highbluff Ave
