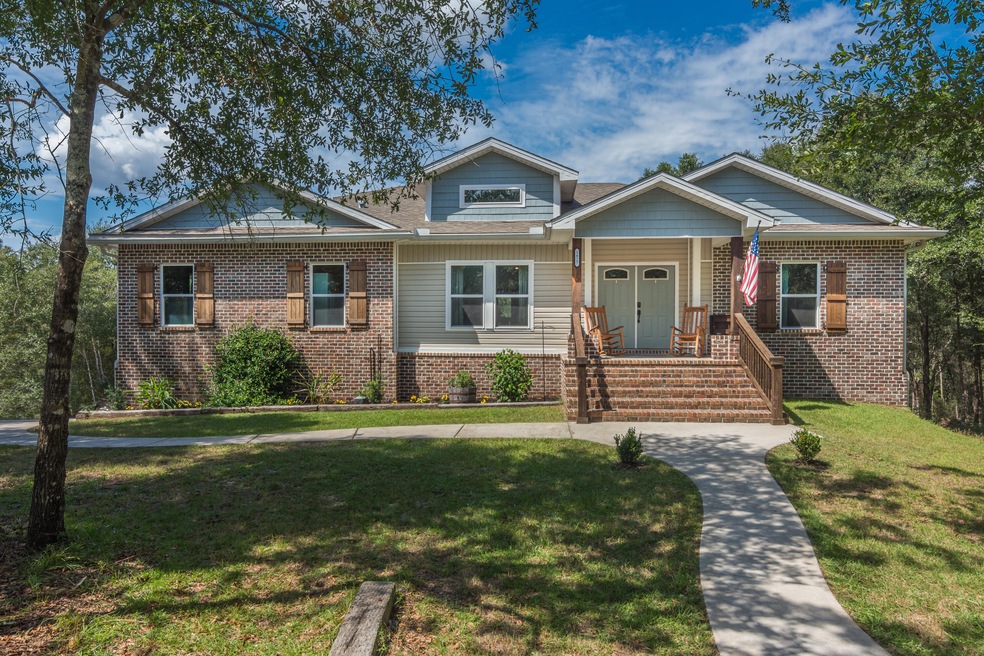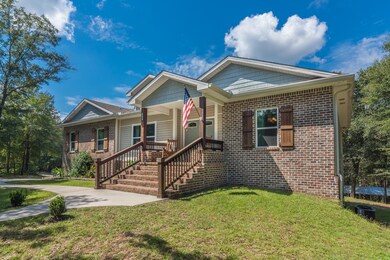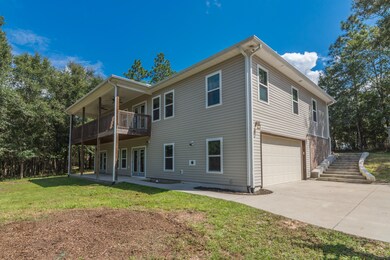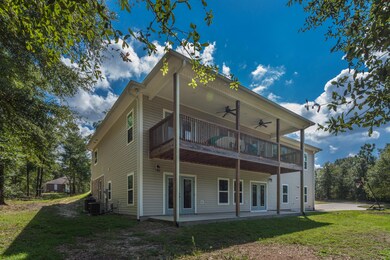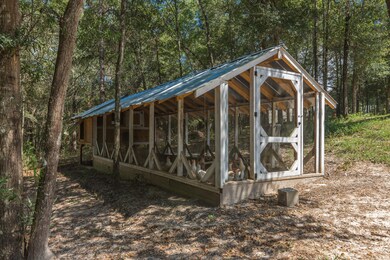
Highlights
- Home fronts a creek
- Recreation Room
- Southern Architecture
- Maid or Guest Quarters
- Wooded Lot
- Main Floor Primary Bedroom
About This Home
As of November 2021One of a kind custom southern living 5-bedroom 3 bath plus flex room beauty sitting on over an acre with a creek in the backyard ready for you to call it home!!! First as you walk up the grand porch steps you will right away notice the attention to detail with the cypress trim and brick work. Step into the large living room and picture entertaining your family and friends this holiday season. The kitchen boasts ample granite counter and cabinet space to meet all your cooking needs along with stunning slate grey GE appliances, and a unique copper farm sink. The master suite is spacious and provides privacy from the rest of the bedrooms and overlooks the treetops as well. Step into the master bath with its own brand-new jetted garden tub, walk in shower, and his & her closets. This home has two living areas including one in the walk out basement ready to be used as its very own Mother-in-Law suite or guest area. This consists of 2 bedrooms plus a flex room and 1 bath and its own exit to the bottom porch. This home has so many one-of-a-kind features such as custom vanities in all the bathrooms, 9 foot ceilings, custom cypress interior trim throughout, eye catching pantry door, recessed lighting, 5 foot windows overlooking the tree tops from the kitchen, living room and master bedroom, Jack N Jill Bathroom, large back deck overlooking your property as you enjoy your morning coffee, whole house water filter, 80 gallon water heater, vinyl plank flooring, 50 amp RV service along with extra large driveway to store rv or boat, 2 car garage plus storage area, 22 foot chicken run and fully functional custom shutters.
Last Agent to Sell the Property
RE/MAX Agency One License #3253005 Listed on: 10/18/2021

Home Details
Home Type
- Single Family
Est. Annual Taxes
- $2,305
Year Built
- Built in 2016
Lot Details
- 1.26 Acre Lot
- Lot Dimensions are 300x170x250x210
- Home fronts a creek
- Property fronts a county road
- Wooded Lot
- Property is zoned County, Resid Single
Parking
- 2 Car Attached Garage
- Oversized Parking
Home Design
- Southern Architecture
- Dimensional Roof
- Composition Shingle Roof
- Wood Trim
- Vinyl Siding
- Three Sided Brick Exterior Elevation
Interior Spaces
- 3,678 Sq Ft Home
- 2-Story Property
- Recessed Lighting
- Double Pane Windows
- Great Room
- Breakfast Room
- Dining Room
- Recreation Room
- Play Room
- Vinyl Flooring
- Finished Basement
Kitchen
- Cooktop<<rangeHoodToken>>
- Ice Maker
- Dishwasher
Bedrooms and Bathrooms
- 5 Bedrooms
- Primary Bedroom on Main
- Split Bedroom Floorplan
- En-Suite Primary Bedroom
- Maid or Guest Quarters
- In-Law or Guest Suite
- 3 Full Bathrooms
- Separate Shower in Primary Bathroom
- Garden Bath
Outdoor Features
- Covered Deck
- Rain Gutters
- Porch
Schools
- Baker Elementary And Middle School
- Baker High School
Utilities
- Central Air
- Electric Water Heater
Community Details
- Hidden Springs Subdivision
Listing and Financial Details
- Assessor Parcel Number 20-3N-24-1000-0000-0080
Ownership History
Purchase Details
Home Financials for this Owner
Home Financials are based on the most recent Mortgage that was taken out on this home.Purchase Details
Purchase Details
Purchase Details
Similar Homes in Baker, FL
Home Values in the Area
Average Home Value in this Area
Purchase History
| Date | Type | Sale Price | Title Company |
|---|---|---|---|
| Warranty Deed | $510,000 | Mti Title Insurance Agcy Inc | |
| Warranty Deed | $22,000 | Attorney | |
| Interfamily Deed Transfer | -- | None Available | |
| Quit Claim Deed | $16,500 | -- |
Mortgage History
| Date | Status | Loan Amount | Loan Type |
|---|---|---|---|
| Open | $441,090 | VA | |
| Previous Owner | $255,000 | New Conventional |
Property History
| Date | Event | Price | Change | Sq Ft Price |
|---|---|---|---|---|
| 07/09/2025 07/09/25 | Price Changed | $649,900 | -6.5% | $196 / Sq Ft |
| 06/01/2025 06/01/25 | For Sale | $695,000 | +36.3% | $209 / Sq Ft |
| 11/29/2021 11/29/21 | Sold | $510,000 | 0.0% | $139 / Sq Ft |
| 10/22/2021 10/22/21 | Pending | -- | -- | -- |
| 10/18/2021 10/18/21 | For Sale | $510,000 | -- | $139 / Sq Ft |
Tax History Compared to Growth
Tax History
| Year | Tax Paid | Tax Assessment Tax Assessment Total Assessment is a certain percentage of the fair market value that is determined by local assessors to be the total taxable value of land and additions on the property. | Land | Improvement |
|---|---|---|---|---|
| 2024 | $4,552 | $460,099 | $26,411 | $433,688 |
| 2023 | $4,552 | $461,477 | $24,683 | $436,794 |
| 2022 | $4,248 | $425,606 | $23,068 | $402,538 |
| 2021 | $2,419 | $264,655 | $0 | $0 |
| 2020 | $2,401 | $261,001 | $0 | $0 |
| 2019 | $2,381 | $255,133 | $0 | $0 |
| 2018 | $2,367 | $250,376 | $0 | $0 |
| 2017 | $2,363 | $245,226 | $0 | $0 |
| 2016 | $329 | $21,527 | $0 | $0 |
| 2015 | $244 | $20,900 | $0 | $0 |
| 2014 | $259 | $22,000 | $0 | $0 |
Agents Affiliated with this Home
-
Tiffany Spence

Seller's Agent in 2025
Tiffany Spence
Spence Properties
(850) 826-1838
94 Total Sales
-
Katie Morse

Seller Co-Listing Agent in 2025
Katie Morse
Spence Properties
(850) 374-0552
161 Total Sales
-
Tomasz Bielenin

Seller's Agent in 2021
Tomasz Bielenin
RE/MAX
(850) 682-8309
236 Total Sales
Map
Source: Emerald Coast Association of REALTORS®
MLS Number: 883265
APN: 20-3N-24-1000-0000-0080
- 5127 Blue Springs Cove
- 1909 Hidden Springs Dr
- 1521 Trotter Way
- 1721 W Highway 90
- 5442 Florida 4
- 0000 W Highway 90 W
- 8.5+/- AC Keyser Mill Rd
- North 5 ac Keyser Mill Rd
- 33+/- ac Keyser Mill Rd
- 20+/- AC Keyser Mill Rd
- 5351 Florida 4
- 1663 Pickens Cir
- 5390 Aidan St
- 1517 Kais St
- 1524 Kais St
- 1518 Kais St
- Lot 6 Lena St
- Lot 4 Lena St
- Lot 3 Lena St
- 6 Lots Lena St
