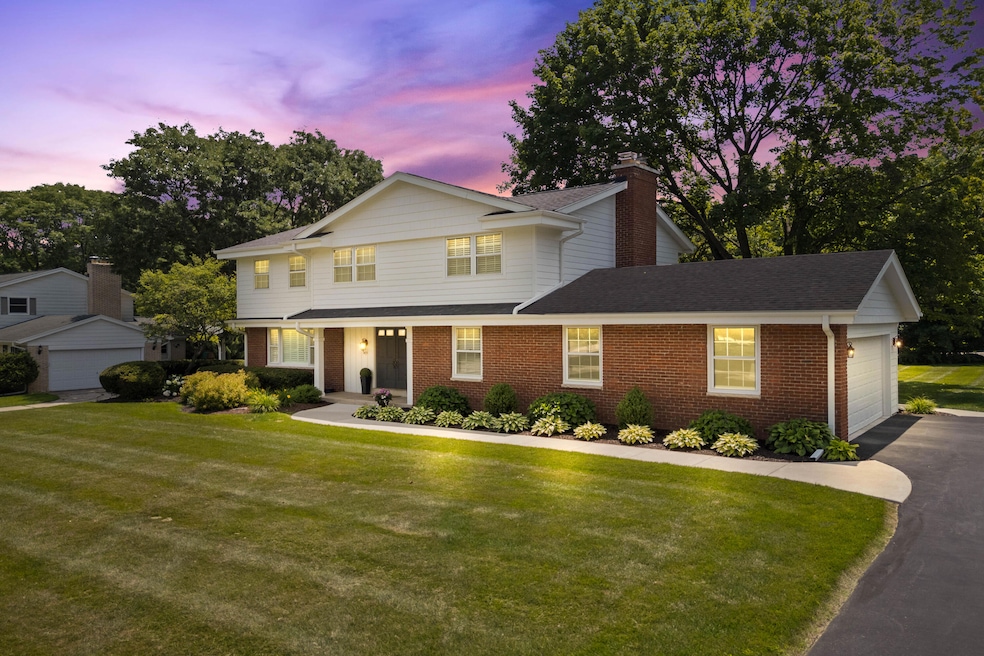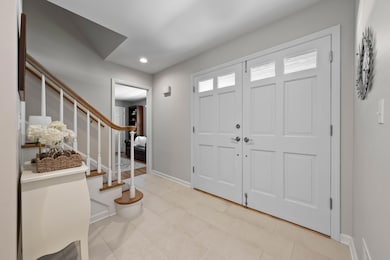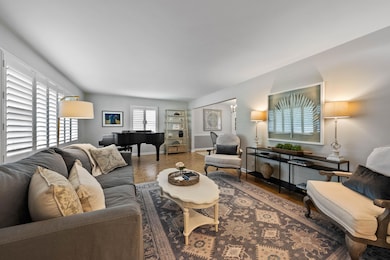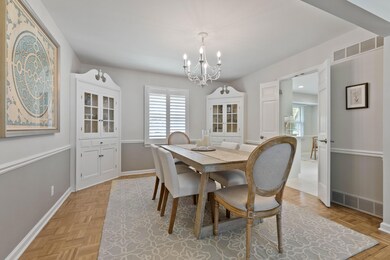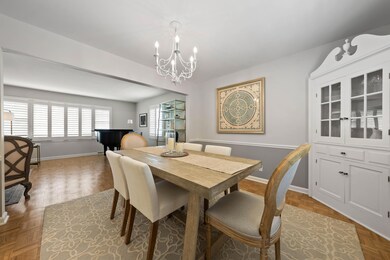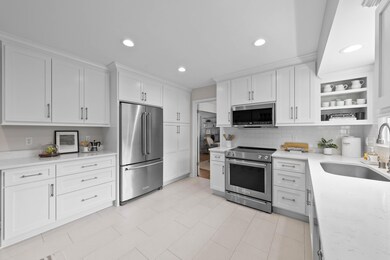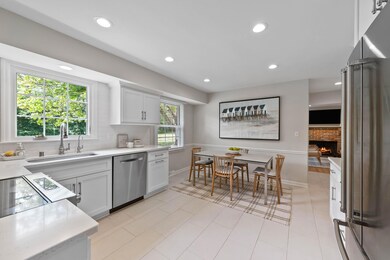
18275 Surrey Ln Brookfield, WI 53045
Estimated payment $5,086/month
Highlights
- Colonial Architecture
- Main Floor Bedroom
- Walk-In Closet
- Brookfield Elementary School Rated A+
- 2.5 Car Attached Garage
- Level Entry For Accessibility
About This Home
This beautifully updated 4 bedroom, 2.5 bath home in Brookfield's Carriage Hill Subdivision is move in ready! Classic renovations & details include custom white shaker cabinetry w/ soft close doors, quartz countertops and neutral ceramic tile flooring. Original natural wood floors in living and bedroom areas. The bright eat-in kitchen is loaded with cabinet space & includes newer stainless appliances. Four spacious bedrooms upstairs w/ walk-in closets. FF Den/office could double as 5th bedroom or guest room! Extensive exterior home updates include: new garage floor, patio, sidewalks, driveway as well as roof & siding, LL is unfinished. With a 1/2 acre yard, a great neighborhood and all within Elmbrook School district, this lovely Carriage Hill home is not to be missed.
Home Details
Home Type
- Single Family
Est. Annual Taxes
- $5,929
Parking
- 2.5 Car Attached Garage
- Garage Door Opener
- Driveway
Home Design
- Colonial Architecture
- Brick Exterior Construction
- Clad Trim
- Radon Mitigation System
Interior Spaces
- 3,072 Sq Ft Home
- 2-Story Property
Kitchen
- Oven
- Range
- Microwave
- Dishwasher
- Disposal
Bedrooms and Bathrooms
- 4 Bedrooms
- Main Floor Bedroom
- Walk-In Closet
Laundry
- Dryer
- Washer
Basement
- Basement Fills Entire Space Under The House
- Sump Pump
- Block Basement Construction
Schools
- Brookfield Elementary School
- Wisconsin Hills Middle School
- Brookfield Central High School
Utilities
- Forced Air Heating and Cooling System
- Heating System Uses Natural Gas
- High Speed Internet
Additional Features
- Level Entry For Accessibility
- 0.59 Acre Lot
Community Details
- Carriage Hill Subdivision
Listing and Financial Details
- Exclusions: Sellers personal propperty, all staging items,
- Assessor Parcel Number BRC1090034
Map
Home Values in the Area
Average Home Value in this Area
Tax History
| Year | Tax Paid | Tax Assessment Tax Assessment Total Assessment is a certain percentage of the fair market value that is determined by local assessors to be the total taxable value of land and additions on the property. | Land | Improvement |
|---|---|---|---|---|
| 2024 | $5,929 | $529,300 | $125,600 | $403,700 |
| 2023 | $5,934 | $529,300 | $125,600 | $403,700 |
| 2022 | $6,213 | $433,000 | $120,900 | $312,100 |
| 2021 | $6,582 | $433,000 | $120,900 | $312,100 |
| 2020 | $6,858 | $433,000 | $120,900 | $312,100 |
| 2019 | $6,429 | $422,800 | $120,900 | $301,900 |
| 2018 | $6,308 | $403,400 | $130,000 | $273,400 |
| 2017 | $6,304 | $403,400 | $130,000 | $273,400 |
| 2016 | $6,395 | $403,400 | $130,000 | $273,400 |
| 2015 | $6,357 | $403,400 | $130,000 | $273,400 |
| 2014 | $6,595 | $403,400 | $130,000 | $273,400 |
| 2013 | $6,595 | $403,400 | $130,000 | $273,400 |
Property History
| Date | Event | Price | Change | Sq Ft Price |
|---|---|---|---|---|
| 07/18/2025 07/18/25 | For Sale | $829,000 | -- | $270 / Sq Ft |
Mortgage History
| Date | Status | Loan Amount | Loan Type |
|---|---|---|---|
| Closed | $35,000 | Credit Line Revolving | |
| Closed | $184,000 | Stand Alone First |
Similar Homes in the area
Source: Metro MLS
MLS Number: 1927143
APN: BRC-1090-034
- 18330 Elm Terrace Dr
- 1335 Pineview Ct
- 1485 N Brookfield Rd
- 1920 Lone Oak Cir E
- 1865 Norhardt Dr Unit 1865
- 17835 Colline Vue Ct
- 1941 Norhardt Dr Unit 7A1941
- 17425 Mierow Ln
- 2510 Anita Dr
- 2550 Coach House Dr
- 1260 Lorien Ct
- 19555 Benington Dr
- 18920 Toldt Woods Dr Unit 10
- 1265 Valley Ridge Dr
- 18235 W Wisconsin Ave Unit 18235
- 1725 Old Oak Ct
- 17185 Lake Rd Unit C
- 2285 N 166th St
- 920 Oakwood Ln Unit C
- 845 Lake Rd Unit D
- 1930 Norhardt Dr
- 1995 Norhardt Dr
- 790 Lakeview Dr
- 665 N Brookfield Rd
- 2848 N Brookfield Rd
- 2905 N 186th St
- 17285 W River Birch Dr
- 17465 W River Birch Dr
- 325 N Brookfield Rd
- 625 Shepherd Ct
- 16505 W Wisconsin Ave
- 20200 Poplar Creek Pkwy
- 201 S Brookfield Rd
- 15905 W Wisconsin Ave
- 260 Lord St
- 19110 Emerald Dr Unit 20
- 15220 Marilyn Dr
- 18465 Stonehedge Dr
- 365 Jennifer Ln Unit 3
- 3600 Goetz Dr
