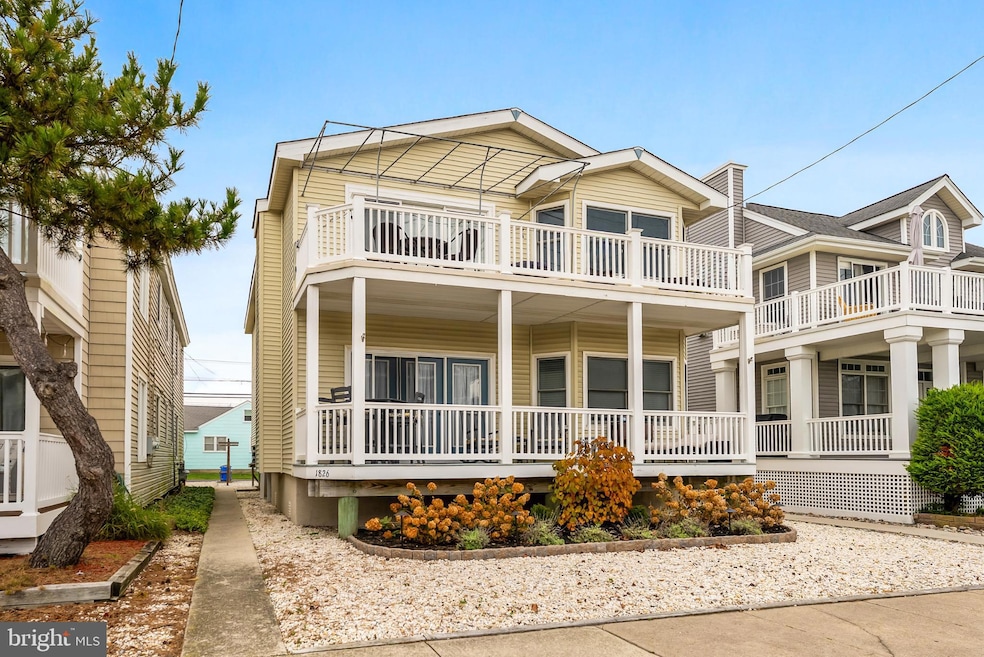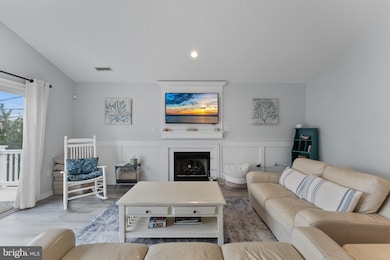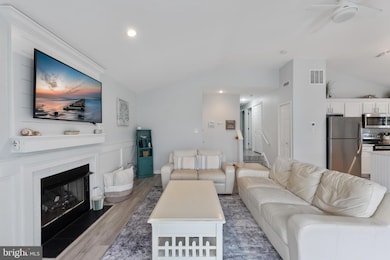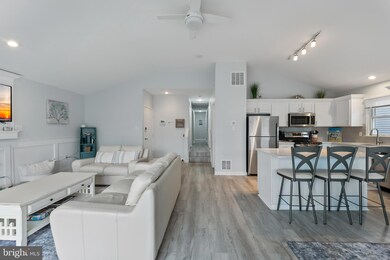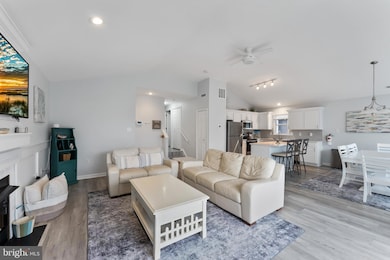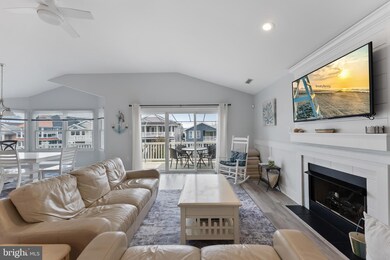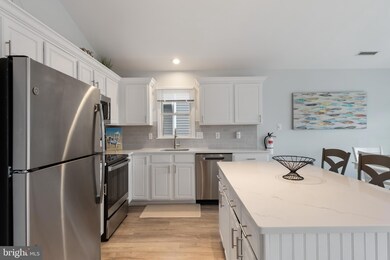1828 Asbury Ave Ocean City, NJ 08226
Estimated payment $8,152/month
Highlights
- Open Floorplan
- Deck
- 1 Fireplace
- Ocean City Primary School Rated A
- Cathedral Ceiling
- Furnished
About This Home
Welcome to your perfect Ocean City getaway! Located in the highly desirable Gold Coast section, this beautifully maintained second-floor condo offers the ideal combination of coastal charm, modern updates, and prime location—just two blocks from the beach. Step inside to a bright and airy open-concept living area featuring cathedral ceilings and a gas fireplace. The updated kitchen is the heart of the home, complete with newer stainless steel appliances, quartz countertops, an island with seating, and a dining area. Sliding doors lead to a cozy front deck, ideal for morning coffee or relaxing after a day at the beach. The primary bedroom suite offers privacy with an en suite bath, while three additional bedrooms provide plenty of space for guests. This home comes fully furnished and features newer carpet and flooring, newer HVAC and water heater, private parking spaces, and private outdoor storage—everything you need for effortless shore living. With its wonderful rental history, prime location, proximity to the boardwalk, beach, bay, dining and shopping, and its move-in-ready condition, this property is perfect as a vacation home, rental investment, or year-round retreat.
Listing Agent
(484) 880-2151 jamiemcquaid.homes@gmail.com EXP Realty, LLC License #L2183130 Listed on: 11/12/2025

Open House Schedule
-
Sunday, November 16, 20251:00 to 3:00 pm11/16/2025 1:00:00 PM +00:0011/16/2025 3:00:00 PM +00:00Add to Calendar
Property Details
Home Type
- Condominium
Est. Annual Taxes
- $7,071
Year Built
- Built in 1997
Home Design
- Entry on the 2nd floor
- Frame Construction
- Asphalt Roof
- Vinyl Siding
Interior Spaces
- 1,444 Sq Ft Home
- Property has 1 Level
- Open Floorplan
- Furnished
- Cathedral Ceiling
- Ceiling Fan
- 1 Fireplace
- Living Room
- Combination Kitchen and Dining Room
Kitchen
- Eat-In Kitchen
- Gas Oven or Range
- Microwave
- Dishwasher
- Stainless Steel Appliances
- Kitchen Island
- Upgraded Countertops
- Disposal
Flooring
- Carpet
- Luxury Vinyl Plank Tile
Bedrooms and Bathrooms
- 4 Main Level Bedrooms
- En-Suite Bathroom
- 2 Full Bathrooms
Laundry
- Laundry in unit
- Dryer
- Washer
Parking
- 2 Parking Spaces
- 1 Driveway Space
- 1 Attached Carport Space
Outdoor Features
- Deck
- Outdoor Storage
Location
- Flood Risk
Utilities
- Forced Air Heating and Cooling System
- Electric Water Heater
Listing and Financial Details
- Tax Lot 19
- Assessor Parcel Number C1828 QUALIFIER
Community Details
Overview
- No Home Owners Association
- 2 Units
- Low-Rise Condominium
- Gold Coast Area Subdivision
Pet Policy
- Pets Allowed
Map
Home Values in the Area
Average Home Value in this Area
Property History
| Date | Event | Price | List to Sale | Price per Sq Ft |
|---|---|---|---|---|
| 11/12/2025 11/12/25 | For Sale | $1,435,000 | -- | $994 / Sq Ft |
Source: Bright MLS
MLS Number: NJCM2006376
- 1828 Asbury Ave Unit B
- 1831 Asbury Ave Unit 2
- 1738 Asbury Ave Unit 2
- 1741 Central Ave Unit 2ND
- 500 19th St Unit 1st floor
- 1908 Central Ave Unit 1
- 1731 West Ave Unit 2
- 1755 Haven Ave Unit A
- 1919 Central Ave Unit 2nd Floor
- 1715 Central Ave Unit 2nd Floor
- 1917 Central Ave Unit 1st Floor
- 1651 West Ave
- 1930 Wesley Ave
- 1919 Wesley Ave Unit South th
- 511 E 16th St
- 2044 Haven Ave
- 6 Walnut Rd
- 1535 Asbury Ave Unit 2nd floor
- 1523 Asbury Ave Unit 1
- 2120 Asbury Ave Unit 2120
- 1910 Central Ave
- 1527 Bay Ave Unit B
- 1301 West Ave
- 1301 Haven Ave
- 8 Dolphin Ct
- 1142 Simpson Ave Unit ID1308992P
- 1140 Simpson Ave Unit ID1309005P
- 1140 Simpson Ave Unit ID1309006P
- 1102 Wesley Ave Unit B
- 1059 Asbury Ave
- 934 Haven Ave
- 504 E 9th St
- 810 Asbury Ave Unit ID1309023P
- 714 West Ave Unit ID1308989P
- 714 West Ave Unit ID1309009P
- 701 E 8th St
- 875 Plymouth Place Unit ID1308990P
- 629 Central Ave
- 616 Pleasure Ave Unit 616
- 821 Pelham Place
