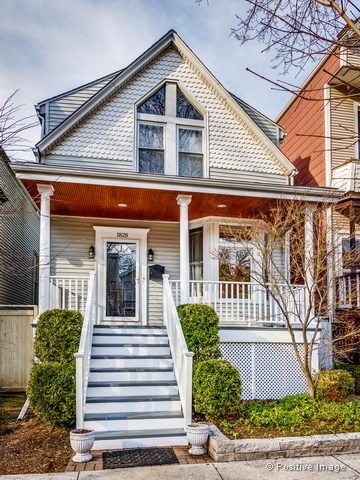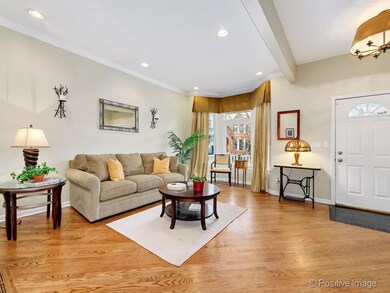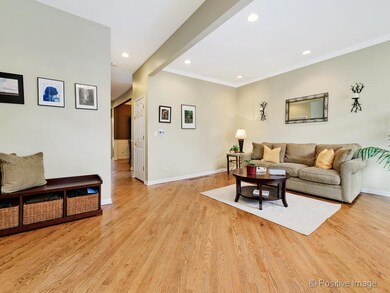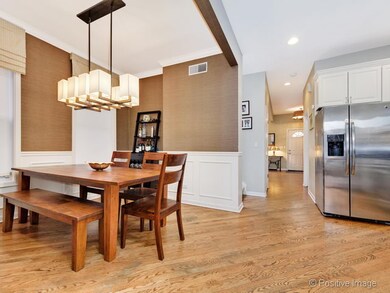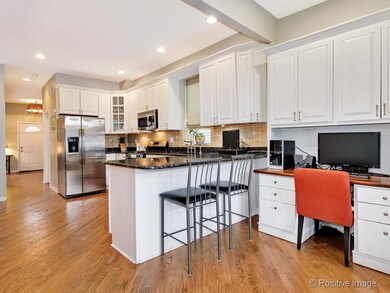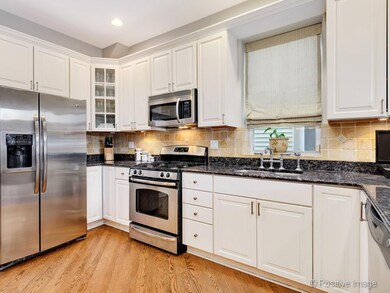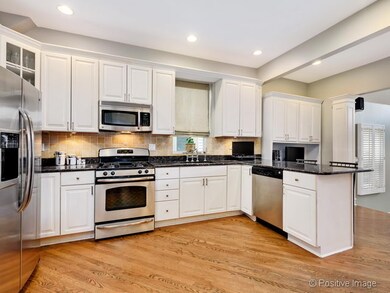
1828 W Barry Ave Chicago, IL 60657
Roscoe Village NeighborhoodHighlights
- Deck
- <<bathWithWhirlpoolToken>>
- Detached Garage
- Vaulted Ceiling
- Stainless Steel Appliances
- Skylights
About This Home
As of July 2022Beautiful Sun-filled Renovated 4 bedroom 3.1 bath Single family Home with amazing Great room addition off kitchen in Charming Roscoe Village neighborhood! Super charming large front porch leads to home with Updated finishes and character! Features include hardwood floors, white crown molding, White open Kitchen with Granite counters, stainless appliances and Contiguous Dining area, Massive Skylit Great room with Custom built-ins and fireplace, Large Master Suite with Vaulted ceilings, stone bath, jacuzzi tub, separate shower, double vanity with Waterworks fixtures, Great closets, lower level with 4th bedroom and bath, Laundry/ storage room, Wonderful large newly painted rear deck and 2 car garage included! Leafy residential street just 3 1/2 blocks to park, Starbucks, Grocery store and el!
Last Agent to Sell the Property
Jameson Sotheby's Intl Realty License #471015050 Listed on: 04/09/2016

Home Details
Home Type
- Single Family
Est. Annual Taxes
- $15,824
Parking
- Detached Garage
- Parking Included in Price
- Garage Is Owned
Home Design
- Frame Construction
Interior Spaces
- Vaulted Ceiling
- Skylights
- Wood Burning Fireplace
- Storage Room
- Storm Screens
Kitchen
- Breakfast Bar
- Oven or Range
- <<microwave>>
- Dishwasher
- Stainless Steel Appliances
- Disposal
Bedrooms and Bathrooms
- Primary Bathroom is a Full Bathroom
- Dual Sinks
- <<bathWithWhirlpoolToken>>
- Separate Shower
Laundry
- Dryer
- Washer
Partially Finished Basement
- Basement Fills Entire Space Under The House
- Finished Basement Bathroom
Utilities
- Forced Air Zoned Heating and Cooling System
- Heating System Uses Gas
Additional Features
- North or South Exposure
- Deck
- Southern Exposure
Listing and Financial Details
- Homeowner Tax Exemptions
Ownership History
Purchase Details
Home Financials for this Owner
Home Financials are based on the most recent Mortgage that was taken out on this home.Purchase Details
Home Financials for this Owner
Home Financials are based on the most recent Mortgage that was taken out on this home.Purchase Details
Home Financials for this Owner
Home Financials are based on the most recent Mortgage that was taken out on this home.Purchase Details
Home Financials for this Owner
Home Financials are based on the most recent Mortgage that was taken out on this home.Purchase Details
Home Financials for this Owner
Home Financials are based on the most recent Mortgage that was taken out on this home.Purchase Details
Home Financials for this Owner
Home Financials are based on the most recent Mortgage that was taken out on this home.Purchase Details
Similar Homes in the area
Home Values in the Area
Average Home Value in this Area
Purchase History
| Date | Type | Sale Price | Title Company |
|---|---|---|---|
| Warranty Deed | $830,000 | Attorney | |
| Warranty Deed | -- | Pntn | |
| Warranty Deed | $823,000 | Cambridge Title Company | |
| Interfamily Deed Transfer | -- | -- | |
| Warranty Deed | $600,000 | -- | |
| Warranty Deed | $297,000 | -- | |
| Warranty Deed | $120,000 | -- |
Mortgage History
| Date | Status | Loan Amount | Loan Type |
|---|---|---|---|
| Open | $139,066 | Credit Line Revolving | |
| Closed | $85,096 | Credit Line Revolving | |
| Open | $705,000 | Adjustable Rate Mortgage/ARM | |
| Previous Owner | $500,000 | New Conventional | |
| Previous Owner | $660,000 | Unknown | |
| Previous Owner | $658,400 | Unknown | |
| Previous Owner | $250,000 | Credit Line Revolving | |
| Previous Owner | $480,000 | Unknown | |
| Previous Owner | $480,000 | Unknown | |
| Previous Owner | $480,000 | Unknown | |
| Previous Owner | $480,000 | Unknown | |
| Previous Owner | $481,700 | No Value Available | |
| Previous Owner | $480,000 | No Value Available | |
| Previous Owner | $357,000 | Unknown | |
| Previous Owner | $125,000 | Credit Line Revolving | |
| Previous Owner | $258,000 | Unknown | |
| Previous Owner | $261,000 | Unknown | |
| Previous Owner | $265,000 | No Value Available |
Property History
| Date | Event | Price | Change | Sq Ft Price |
|---|---|---|---|---|
| 06/25/2025 06/25/25 | Pending | -- | -- | -- |
| 06/19/2025 06/19/25 | For Sale | $1,265,000 | +29.7% | -- |
| 07/28/2022 07/28/22 | Sold | $975,000 | 0.0% | $452 / Sq Ft |
| 06/09/2022 06/09/22 | Pending | -- | -- | -- |
| 06/06/2022 06/06/22 | For Sale | $975,000 | +17.5% | $452 / Sq Ft |
| 07/22/2016 07/22/16 | Sold | $830,000 | -4.6% | $385 / Sq Ft |
| 04/18/2016 04/18/16 | Pending | -- | -- | -- |
| 04/09/2016 04/09/16 | For Sale | $869,900 | -- | $403 / Sq Ft |
Tax History Compared to Growth
Tax History
| Year | Tax Paid | Tax Assessment Tax Assessment Total Assessment is a certain percentage of the fair market value that is determined by local assessors to be the total taxable value of land and additions on the property. | Land | Improvement |
|---|---|---|---|---|
| 2024 | $15,824 | $90,000 | $45,000 | $45,000 |
| 2023 | $14,723 | $75,001 | $39,063 | $35,938 |
| 2022 | $14,723 | $75,001 | $39,063 | $35,938 |
| 2021 | $14,412 | $74,999 | $39,062 | $35,937 |
| 2020 | $16,320 | $76,360 | $17,500 | $58,860 |
| 2019 | $15,987 | $83,000 | $17,500 | $65,500 |
| 2018 | $15,717 | $83,000 | $17,500 | $65,500 |
| 2017 | $14,196 | $65,946 | $15,625 | $50,321 |
| 2016 | $12,708 | $65,946 | $15,625 | $50,321 |
| 2015 | $11,604 | $65,946 | $15,625 | $50,321 |
| 2014 | $10,505 | $59,188 | $12,500 | $46,688 |
| 2013 | $10,287 | $59,188 | $12,500 | $46,688 |
Agents Affiliated with this Home
-
Kristin Gonnella

Seller's Agent in 2025
Kristin Gonnella
Coldwell Banker Realty
(773) 619-0215
4 in this area
195 Total Sales
-
Maggie Balcarcel

Seller Co-Listing Agent in 2025
Maggie Balcarcel
Coldwell Banker Realty
(317) 603-2042
2 in this area
43 Total Sales
-
Olivia Carlson

Seller's Agent in 2022
Olivia Carlson
@ Properties
(812) 631-4011
23 in this area
165 Total Sales
-
Paul Siebert

Seller Co-Listing Agent in 2022
Paul Siebert
@ Properties
(847) 525-8287
17 in this area
136 Total Sales
-
Sarah Rothman Robins

Buyer's Agent in 2022
Sarah Rothman Robins
Rothman Real Estate
(630) 886-0165
1 in this area
164 Total Sales
-
Jennifer Mills

Seller's Agent in 2016
Jennifer Mills
Jameson Sotheby's Intl Realty
(773) 914-4422
11 in this area
303 Total Sales
Map
Source: Midwest Real Estate Data (MRED)
MLS Number: MRD09192710
APN: 14-30-206-026-0000
- 1931 W Barry Ave
- 1926 W Belmont Ave Unit 2
- 1744 W Belmont Ave Unit 1
- 1942 W Belmont Ave Unit 3E
- 1727 W Barry Ave
- 1800 W Melrose St
- 1926 W Wellington Ave
- 1754 W Wellington Ave Unit 1W
- 3237 N Ravenswood Ave
- 1949 W Nelson St Unit 1E
- 1955 W Melrose St Unit 2
- 2953 N Honore St
- 3056 N Paulina St
- 3117 N Paulina St Unit G
- 1839 W Henderson St
- 2941 N Damen Ave Unit 3
- 1635 W Belmont Ave Unit 422
- 1635 W Belmont Ave Unit 313
- 3137 N Hoyne Ave
- 2903 N Wolcott Ave Unit C
