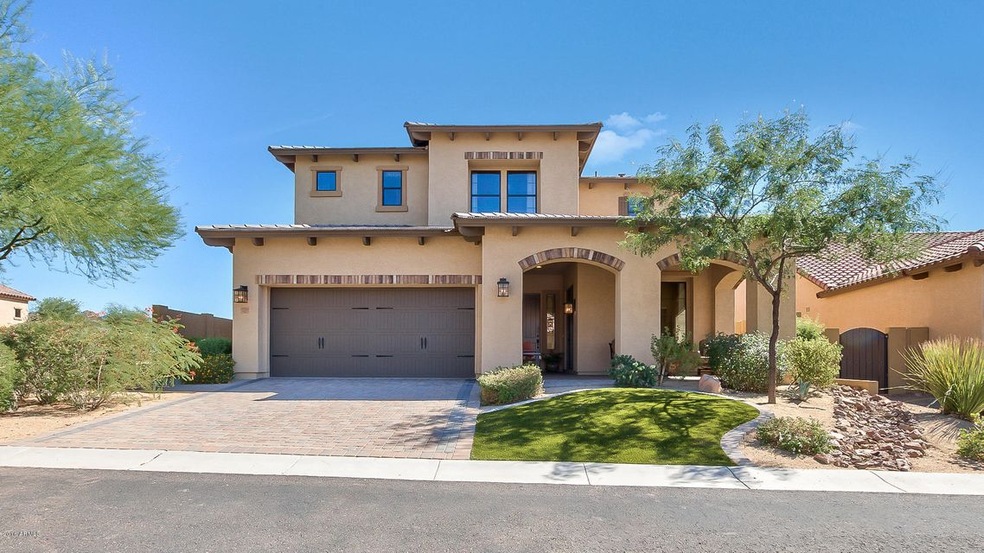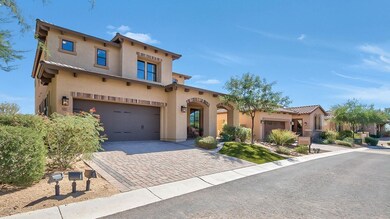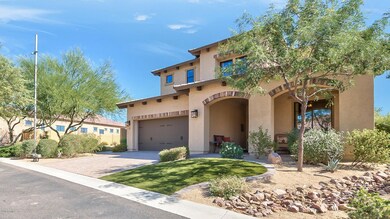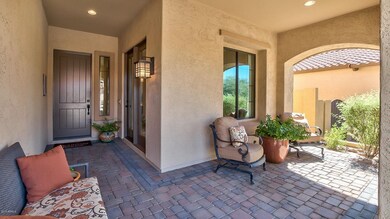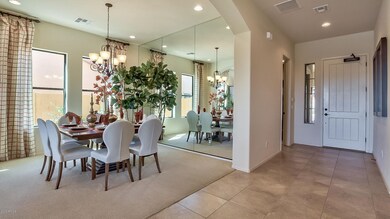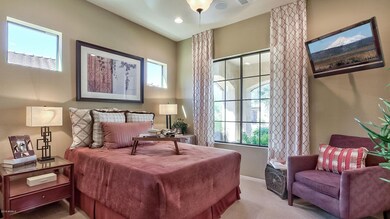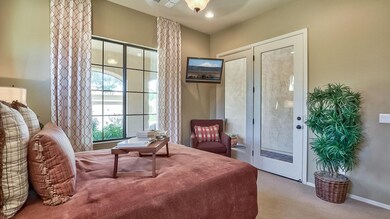
Highlights
- Fitness Center
- Heated Spa
- Clubhouse
- Franklin at Brimhall Elementary School Rated A
- Gated Community
- Santa Barbara Architecture
About This Home
As of February 2019FANTASTIC EXCITING OPPORTUNITY!! Beautifully FURNISHED MODEL HOME NOW AVAILABLE!! HURRY!! UPGRADES GALORE Inside and Out! ***SEE VIRTUAL TOUR OF THIS HOME*** Designer Furnished with Custom Pool and Landscaping. Possession approximately February 2017. BUILDER WILL LEASE BACK until then. Enjoy the 16' Sliding wall of glass onto Patio and Pool allows for Awesome outdoor Living Space. Washer/Dryer/Refrig. Included. Live in the RESORT-STYLE Community with ATHLETIC CENTER and HEATED POOL, Tennis/ Basket/Pickleball Courts, Walking Trails, and a LARGE ARRAY of SOCIAL ACTIVITIES for ALL AGES!!
Last Agent to Sell the Property
Realty Executives License #BR007979000 Listed on: 10/10/2016

Co-Listed By
Eric Williams
Realty Executives License #SA023431000
Home Details
Home Type
- Single Family
Est. Annual Taxes
- $2,574
Year Built
- Built in 2012
Lot Details
- 7,849 Sq Ft Lot
- Private Streets
- Desert faces the front and back of the property
- Wrought Iron Fence
- Block Wall Fence
- Artificial Turf
- Backyard Sprinklers
- Sprinklers on Timer
- Private Yard
Parking
- 3 Car Garage
- Tandem Parking
- Garage Door Opener
Home Design
- Santa Barbara Architecture
- Wood Frame Construction
- Tile Roof
- Stucco
Interior Spaces
- 3,015 Sq Ft Home
- 2-Story Property
- Furnished
- Ceiling height of 9 feet or more
- Ceiling Fan
- Double Pane Windows
- Low Emissivity Windows
Kitchen
- Eat-In Kitchen
- Gas Cooktop
- <<builtInMicrowave>>
- Dishwasher
- Kitchen Island
- Granite Countertops
Flooring
- Carpet
- Tile
Bedrooms and Bathrooms
- 5 Bedrooms
- Walk-In Closet
- Primary Bathroom is a Full Bathroom
- 4.5 Bathrooms
- Dual Vanity Sinks in Primary Bathroom
- Bathtub With Separate Shower Stall
Laundry
- Laundry on upper level
- Dryer
- Washer
Pool
- Heated Spa
- Play Pool
Outdoor Features
- Covered patio or porch
- Built-In Barbecue
Schools
- Zaharis Elementary School
- Fremont Junior High School
- Red Mountain High School
Utilities
- Refrigerated Cooling System
- Zoned Heating
- Water Softener
- High Speed Internet
- Cable TV Available
Listing and Financial Details
- Tax Lot 4
- Assessor Parcel Number 219-31-897
Community Details
Overview
- Property has a Home Owners Association
- Ccmc Association, Phone Number (480) 921-7500
- Built by BLANDFORD HOMES
- Canyon Gate At Mountain Bridge Subdivision, Residence Three Floorplan
Amenities
- Clubhouse
- Recreation Room
Recreation
- Tennis Courts
- Community Playground
- Fitness Center
- Heated Community Pool
- Community Spa
- Bike Trail
Security
- Gated Community
Ownership History
Purchase Details
Home Financials for this Owner
Home Financials are based on the most recent Mortgage that was taken out on this home.Purchase Details
Home Financials for this Owner
Home Financials are based on the most recent Mortgage that was taken out on this home.Purchase Details
Home Financials for this Owner
Home Financials are based on the most recent Mortgage that was taken out on this home.Similar Homes in Mesa, AZ
Home Values in the Area
Average Home Value in this Area
Purchase History
| Date | Type | Sale Price | Title Company |
|---|---|---|---|
| Warranty Deed | $593,000 | First American Title Insuran | |
| Quit Claim Deed | -- | Old Republic Title Agency | |
| Special Warranty Deed | $480,950 | Old Republic Title Agency |
Mortgage History
| Date | Status | Loan Amount | Loan Type |
|---|---|---|---|
| Open | $99,550 | Credit Line Revolving | |
| Open | $519,863 | New Conventional | |
| Closed | $491,000 | New Conventional | |
| Closed | $474,400 | New Conventional | |
| Previous Owner | $100,000 | Credit Line Revolving | |
| Previous Owner | $310,950 | New Conventional |
Property History
| Date | Event | Price | Change | Sq Ft Price |
|---|---|---|---|---|
| 07/18/2025 07/18/25 | Pending | -- | -- | -- |
| 07/07/2025 07/07/25 | Price Changed | $979,000 | -0.5% | $325 / Sq Ft |
| 05/27/2025 05/27/25 | Price Changed | $984,000 | -0.1% | $326 / Sq Ft |
| 04/25/2025 04/25/25 | Price Changed | $985,000 | -1.5% | $327 / Sq Ft |
| 04/10/2025 04/10/25 | For Sale | $1,000,000 | +68.6% | $332 / Sq Ft |
| 02/14/2019 02/14/19 | Sold | $593,000 | -1.2% | $197 / Sq Ft |
| 01/05/2019 01/05/19 | Pending | -- | -- | -- |
| 12/26/2018 12/26/18 | For Sale | $600,000 | 0.0% | $199 / Sq Ft |
| 12/26/2018 12/26/18 | Price Changed | $600,000 | +1.2% | $199 / Sq Ft |
| 12/21/2018 12/21/18 | Off Market | $593,000 | -- | -- |
| 11/28/2018 11/28/18 | Price Changed | $599,900 | -0.8% | $199 / Sq Ft |
| 11/14/2018 11/14/18 | Price Changed | $604,900 | -0.8% | $201 / Sq Ft |
| 10/21/2018 10/21/18 | For Sale | $610,000 | +26.8% | $202 / Sq Ft |
| 01/20/2017 01/20/17 | Sold | $480,950 | -7.5% | $160 / Sq Ft |
| 10/29/2016 10/29/16 | Pending | -- | -- | -- |
| 10/09/2016 10/09/16 | For Sale | $519,970 | -- | $172 / Sq Ft |
Tax History Compared to Growth
Tax History
| Year | Tax Paid | Tax Assessment Tax Assessment Total Assessment is a certain percentage of the fair market value that is determined by local assessors to be the total taxable value of land and additions on the property. | Land | Improvement |
|---|---|---|---|---|
| 2025 | $2,574 | $31,020 | -- | -- |
| 2024 | $2,604 | $29,543 | -- | -- |
| 2023 | $2,604 | $69,270 | $13,850 | $55,420 |
| 2022 | $2,547 | $54,800 | $10,960 | $43,840 |
| 2021 | $2,617 | $53,160 | $10,630 | $42,530 |
| 2020 | $2,582 | $50,520 | $10,100 | $40,420 |
| 2019 | $2,392 | $48,730 | $9,740 | $38,990 |
| 2018 | $2,284 | $42,900 | $8,580 | $34,320 |
| 2017 | $2,212 | $42,310 | $8,460 | $33,850 |
| 2016 | $2,564 | $44,230 | $8,840 | $35,390 |
| 2015 | $2,410 | $38,170 | $7,630 | $30,540 |
Agents Affiliated with this Home
-
Kristy DeWitz

Seller's Agent in 2025
Kristy DeWitz
My Home Group Real Estate
(480) 773-4779
539 Total Sales
-
Doug Hopkins

Seller Co-Listing Agent in 2025
Doug Hopkins
My Home Group Real Estate
(480) 498-8000
705 Total Sales
-
Joshua Zuniga

Seller's Agent in 2019
Joshua Zuniga
eXp Realty
(623) 221-8668
77 Total Sales
-
Nicole Kobrinsky

Buyer's Agent in 2019
Nicole Kobrinsky
House Gallery Collective
(480) 487-4534
56 Total Sales
-
Terry Lents
T
Seller's Agent in 2017
Terry Lents
Realty Executives
(480) 370-3779
72 Total Sales
-
E
Seller Co-Listing Agent in 2017
Eric Williams
Realty Executives
Map
Source: Arizona Regional Multiple Listing Service (ARMLS)
MLS Number: 5509111
APN: 219-31-897
- 1847 N Red Cliff
- 1813 N Trowbridge
- 8820 E Ivy Cir
- 8804 E Ivy St
- 9017 E June Cir
- 8736 E Ivy St
- 9041 E Ivyglen Cir
- 8733 E Jacaranda St
- 2026 N Atwood
- 9037 E Indigo St
- 2065 N Red Cliff
- 2041 N 88th St
- 9047 E Indigo St
- 2040 N Dome Rock
- 1822 N Waverly
- 8661 E Ivy St
- 2114 N Canelo Hills
- 2145 N 88th St
- 9127 E Lynwood St
- 2304 N Steele Cir
