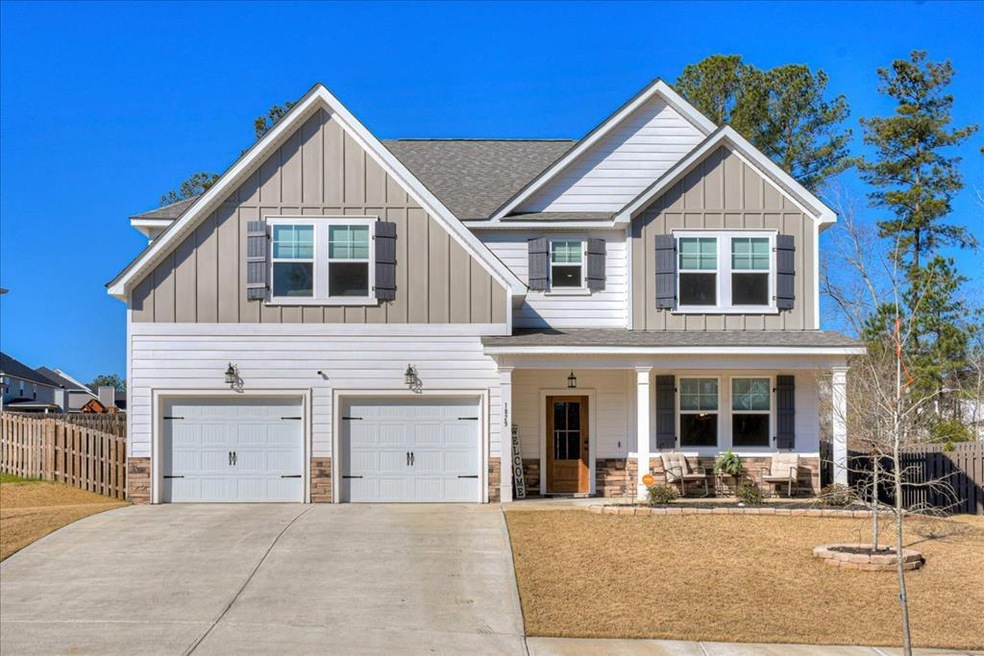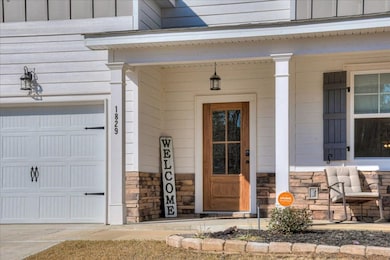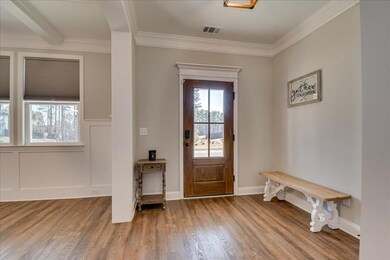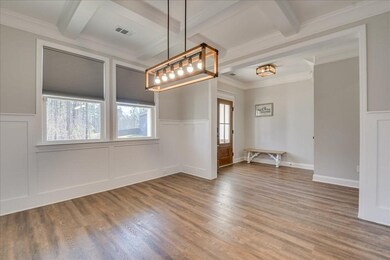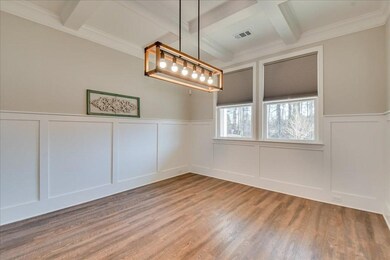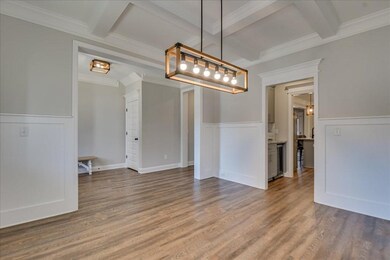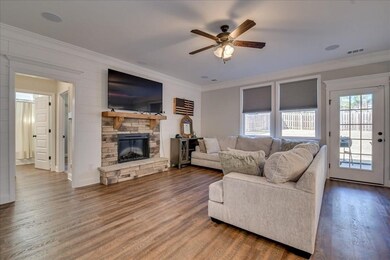
Highlights
- Wood Flooring
- Main Floor Bedroom
- Great Room with Fireplace
- Greenbrier Elementary School Rated A
- Loft
- Mud Room
About This Home
As of April 20225 Bedrooms | 4 Full Baths | Screen Porch & Large Lot - This exceptionally maintained home is located in the #1 selling Columbia County neighborhood & zoned for Greenbrier High. The floor plan is open with the kitchen & great room flowing together. The kitchen is spacious w/a large island/breakfast bar, granite, tiled backsplash, farmhouse sink, large pantry, butler's area w/wine frig and a breakfast area. It opens to the great room that is large and will accommodate large furniture. There is full bath & guest bedroom on the main. Upstairs is the owners suite and 3 large bedrooms. The owner suite is very spacious w/a large luxurious bath & double closets. One bedroom has a private bath and 2 bedrooms share a jack & jill. The loft is a great space for an office or entertainment. The large backyard offers a screen porch, w/fireplace, & patio. Space can easily hold a pool. Neighborhood amenities include pool(within walking distance), side walks, parks and walking trails.
Last Agent to Sell the Property
Re/max True Advantage License #315938 Listed on: 02/05/2022

Home Details
Home Type
- Single Family
Est. Annual Taxes
- $4,681
Year Built
- Built in 2020
Lot Details
- 10,454 Sq Ft Lot
- Privacy Fence
- Fenced
- Landscaped
- Front and Back Yard Sprinklers
Parking
- 2 Attached Carport Spaces
Home Design
- Slab Foundation
- Composition Roof
- Stone Siding
- HardiePlank Type
Interior Spaces
- 3,040 Sq Ft Home
- 2-Story Property
- Wet Bar
- Ceiling Fan
- Blinds
- Mud Room
- Great Room with Fireplace
- Family Room
- Living Room
- Breakfast Room
- Dining Room
- Loft
- Laundry Room
Kitchen
- Eat-In Kitchen
- Built-In Gas Oven
- Electric Range
- <<builtInMicrowave>>
- Dishwasher
- Disposal
Flooring
- Wood
- Carpet
- Ceramic Tile
Bedrooms and Bathrooms
- 5 Bedrooms
- Main Floor Bedroom
- Primary Bedroom Upstairs
- 4 Full Bathrooms
- Garden Bath
Outdoor Features
- Screened Patio
Schools
- Parkway Elementary School
- Greenbrier Middle School
- Greenbrier High School
Utilities
- Forced Air Heating and Cooling System
- Heat Pump System
Listing and Financial Details
- Assessor Parcel Number 059 535
Community Details
Overview
- Property has a Home Owners Association
- Whispering Pines Subdivision
Recreation
- Community Playground
- Community Pool
- Park
- Trails
- Bike Trail
Ownership History
Purchase Details
Home Financials for this Owner
Home Financials are based on the most recent Mortgage that was taken out on this home.Purchase Details
Home Financials for this Owner
Home Financials are based on the most recent Mortgage that was taken out on this home.Purchase Details
Home Financials for this Owner
Home Financials are based on the most recent Mortgage that was taken out on this home.Similar Homes in Evans, GA
Home Values in the Area
Average Home Value in this Area
Purchase History
| Date | Type | Sale Price | Title Company |
|---|---|---|---|
| Warranty Deed | $450,000 | -- | |
| Warranty Deed | $349,900 | -- | |
| Limited Warranty Deed | $61,050 | -- |
Mortgage History
| Date | Status | Loan Amount | Loan Type |
|---|---|---|---|
| Open | $445,500 | New Conventional | |
| Previous Owner | $362,496 | VA | |
| Previous Owner | $258,700 | Commercial |
Property History
| Date | Event | Price | Change | Sq Ft Price |
|---|---|---|---|---|
| 04/05/2022 04/05/22 | Sold | $450,000 | +4.0% | $148 / Sq Ft |
| 03/29/2022 03/29/22 | Pending | -- | -- | -- |
| 02/05/2022 02/05/22 | For Sale | $432,500 | +23.6% | $142 / Sq Ft |
| 04/28/2020 04/28/20 | Off Market | $349,900 | -- | -- |
| 04/24/2020 04/24/20 | Sold | $349,900 | +1.4% | $115 / Sq Ft |
| 02/21/2020 02/21/20 | Pending | -- | -- | -- |
| 11/11/2019 11/11/19 | For Sale | $344,900 | -- | $113 / Sq Ft |
Tax History Compared to Growth
Tax History
| Year | Tax Paid | Tax Assessment Tax Assessment Total Assessment is a certain percentage of the fair market value that is determined by local assessors to be the total taxable value of land and additions on the property. | Land | Improvement |
|---|---|---|---|---|
| 2024 | $4,681 | $185,040 | $29,804 | $155,236 |
| 2023 | $4,681 | $175,319 | $28,304 | $147,015 |
| 2022 | $1,473 | $156,166 | $27,104 | $129,062 |
| 2021 | $3,594 | $130,074 | $22,104 | $107,970 |
| 2020 | $229 | $6,105 | $6,105 | $0 |
| 2019 | $0 | $22,200 | $22,200 | $0 |
Agents Affiliated with this Home
-
Michelle Mckenzie

Seller's Agent in 2022
Michelle Mckenzie
RE/MAX
(706) 830-6539
76 Total Sales
-
Peter Larson

Buyer's Agent in 2022
Peter Larson
Summer House Realty
(706) 993-0414
262 Total Sales
-
Brittany Hopkins

Seller's Agent in 2020
Brittany Hopkins
Meybohm
(706) 631-1983
357 Total Sales
-
Beau Hopkins
B
Seller Co-Listing Agent in 2020
Beau Hopkins
Meybohm
(706) 825-5842
141 Total Sales
Map
Source: REALTORS® of Greater Augusta
MLS Number: 480842
APN: 059-535
- 4431 Baywood Trail
- 2035 Warbler Dr
- 2031 Warbler Dr
- 2029 Warbler Dr
- 2027 Warbler Dr
- 2026 Warbler Dr
- 4416 Baywood Trail
- 2054 Warbler Dr
- 4417 Baywood Trail
- 1856 Preservation Cir
- 140 Tanager Ln
- 4477 Baywood Trail
- 4483 Baywood Trail
- 625 Grosbeak Ln
- 4463 Baywood Trail
- 4433 Baywood Trail
- 2048 Warbler Dr
- 4479 Baywood Trail
- 128 Tanager Ln
- 4474 Baywood Trail
