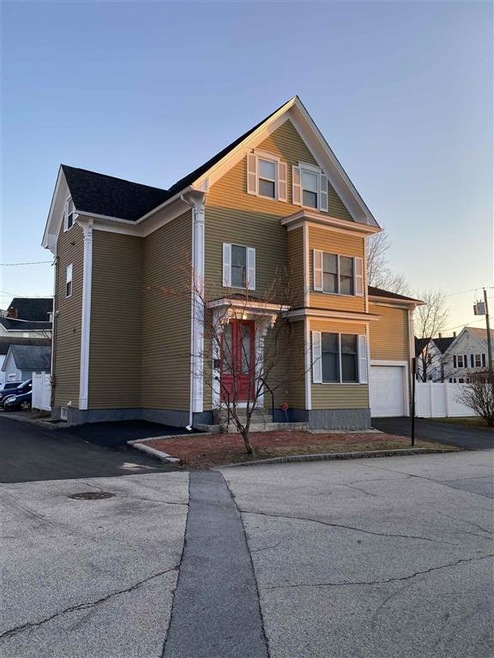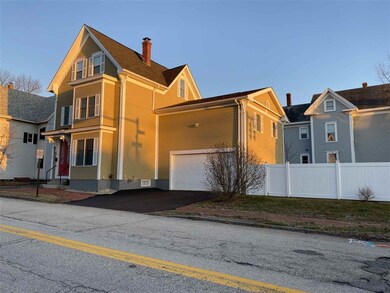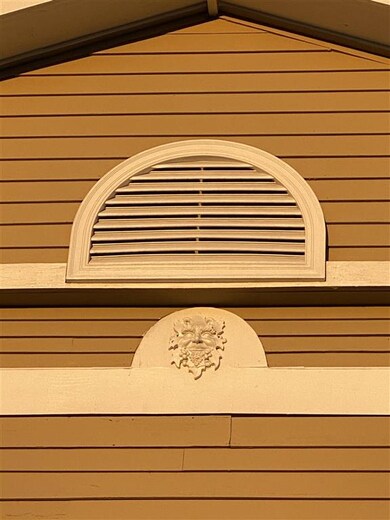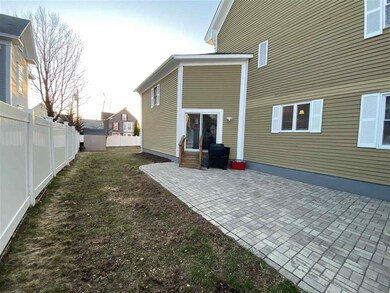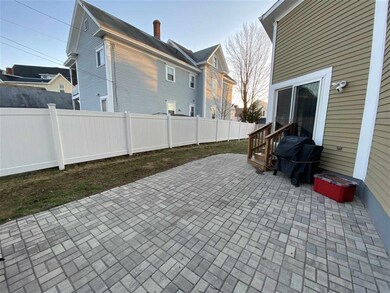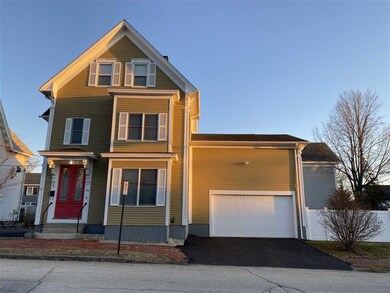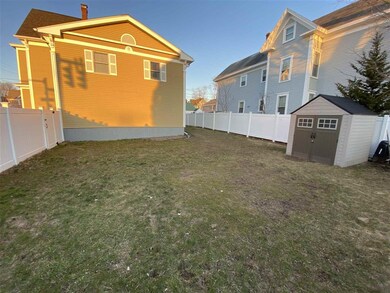
183 Blodget St Manchester, NH 03104
Straw-Smyth NeighborhoodHighlights
- Wood Flooring
- Corner Lot
- Soaking Tub
- New Englander Architecture
- 2 Car Direct Access Garage
- 3-minute walk to Oak Park
About This Home
As of June 2021Here is a fantastic opportunity to own this move in ready New Englander home with ample room for your family and entertaining. This home features a beautifully updated and spacious eat-in kitchen with granite countertops, newer cabinets, large kitchen island, stainless steel appliances and built ins. You will also find your formal living room and half bath on the first floor. As you walk up to the second floor there are two bedrooms and an updated full bath. On the third floor is an additional bedroom and your master suite. Above the garage is a massive finished space that can be used as a family or media room. Other features include hardwood flooring, recently painted interior and exterior, corner lot, fully fenced in yard with privacy white vinyl fence, a patio for entertaining, shed for extra storage, and a 2-car garage. Conveniently located to shopping, restaurants and other amenities. Schedule your showing today! Showings delayed until 4/1. Subject to Seller finding Suitable Housing.
Home Details
Home Type
- Single Family
Est. Annual Taxes
- $6,056
Year Built
- Built in 1895
Lot Details
- 6,098 Sq Ft Lot
- Property is Fully Fenced
- Corner Lot
- Lot Sloped Up
Parking
- 2 Car Direct Access Garage
- Automatic Garage Door Opener
- Driveway
- Off-Street Parking
Home Design
- New Englander Architecture
- Stone Foundation
- Wood Frame Construction
- Shingle Roof
- Wood Siding
Interior Spaces
- 2,491 Sq Ft Home
- 3-Story Property
- Ceiling Fan
- Storage
- Fire and Smoke Detector
Kitchen
- Electric Range
- <<microwave>>
- Dishwasher
- Kitchen Island
Flooring
- Wood
- Carpet
- Laminate
- Tile
Bedrooms and Bathrooms
- 4 Bedrooms
- Soaking Tub
Unfinished Basement
- Interior Basement Entry
- Laundry in Basement
- Basement Storage
Eco-Friendly Details
- ENERGY STAR/CFL/LED Lights
Outdoor Features
- Patio
- Shed
Schools
- Smyth Road Elementary School
- Hillside Middle School
- Manchester Central High Sch
Utilities
- Baseboard Heating
- Hot Water Heating System
- Heating System Uses Oil
- High Speed Internet
- Phone Available
- Cable TV Available
Listing and Financial Details
- Tax Lot 0018
Ownership History
Purchase Details
Home Financials for this Owner
Home Financials are based on the most recent Mortgage that was taken out on this home.Purchase Details
Home Financials for this Owner
Home Financials are based on the most recent Mortgage that was taken out on this home.Purchase Details
Similar Homes in Manchester, NH
Home Values in the Area
Average Home Value in this Area
Purchase History
| Date | Type | Sale Price | Title Company |
|---|---|---|---|
| Warranty Deed | $410,000 | None Available | |
| Warranty Deed | $410,000 | None Available | |
| Warranty Deed | $233,000 | -- | |
| Warranty Deed | $233,000 | -- | |
| Foreclosure Deed | $159,000 | -- | |
| Foreclosure Deed | $159,000 | -- |
Mortgage History
| Date | Status | Loan Amount | Loan Type |
|---|---|---|---|
| Open | $389,500 | Purchase Money Mortgage | |
| Closed | $389,500 | Purchase Money Mortgage | |
| Previous Owner | $100,000 | Unknown | |
| Closed | $0 | No Value Available |
Property History
| Date | Event | Price | Change | Sq Ft Price |
|---|---|---|---|---|
| 06/16/2021 06/16/21 | Sold | $410,000 | +7.9% | $165 / Sq Ft |
| 04/05/2021 04/05/21 | Pending | -- | -- | -- |
| 03/30/2021 03/30/21 | For Sale | $379,900 | +63.1% | $153 / Sq Ft |
| 12/06/2013 12/06/13 | Sold | $232,950 | -2.9% | $86 / Sq Ft |
| 11/09/2013 11/09/13 | Pending | -- | -- | -- |
| 11/01/2013 11/01/13 | For Sale | $239,900 | -- | $89 / Sq Ft |
Tax History Compared to Growth
Tax History
| Year | Tax Paid | Tax Assessment Tax Assessment Total Assessment is a certain percentage of the fair market value that is determined by local assessors to be the total taxable value of land and additions on the property. | Land | Improvement |
|---|---|---|---|---|
| 2023 | $6,888 | $365,200 | $86,700 | $278,500 |
| 2022 | $6,661 | $365,200 | $86,700 | $278,500 |
| 2021 | $6,457 | $365,200 | $86,700 | $278,500 |
| 2020 | $4,316 | $245,600 | $59,800 | $185,800 |
| 2019 | $10,248 | $245,600 | $59,800 | $185,800 |
| 2018 | $5,816 | $245,600 | $59,800 | $185,800 |
| 2017 | $3,819 | $245,600 | $59,800 | $185,800 |
| 2016 | $9,025 | $245,600 | $59,800 | $185,800 |
| 2015 | $5,506 | $234,900 | $53,500 | $181,400 |
| 2014 | $5,520 | $234,900 | $53,500 | $181,400 |
| 2013 | $5,325 | $234,900 | $53,500 | $181,400 |
Agents Affiliated with this Home
-
Almir Memic
A
Seller's Agent in 2021
Almir Memic
StartPoint Realty
(603) 660-6867
1 in this area
46 Total Sales
-
Stephanie Jones

Buyer's Agent in 2021
Stephanie Jones
Leading Edge Real Estate
(978) 886-2543
2 in this area
77 Total Sales
-
Siobhan Bennett

Seller's Agent in 2013
Siobhan Bennett
Keller Williams Realty-Metropolitan
(603) 512-1407
1 in this area
101 Total Sales
-
Judi Farr

Buyer's Agent in 2013
Judi Farr
EXP Realty
(603) 493-6422
4 Total Sales
Map
Source: PrimeMLS
MLS Number: 4853193
APN: MNCH-000036-000000-000018
- 679 Maple St
- 98 Pennacook St Unit 4
- 98 Pennacook St
- 87 Lodge St
- 16 Mirror St
- 841 Beech St
- 104 Lodge St
- 93 Prospect St
- 72 Prospect St Unit 557 Pine Street
- 215 Prospect St
- 57 Harrison St
- 242 Prospect St
- 68 Russell St
- 247 Prospect St
- 68 Liberty St
- 259 Harrison St
- 117 Walnut St
- 117 Walnut St Unit 1
- 282 Sagamore St
- 151 Pearl St
