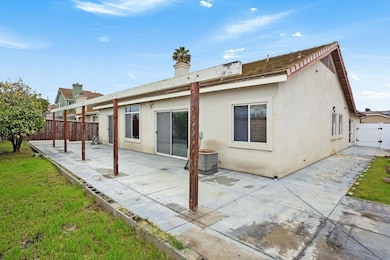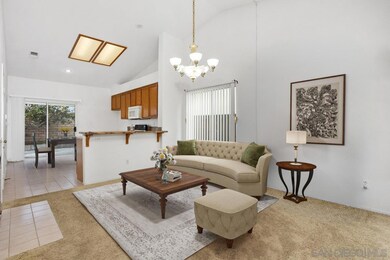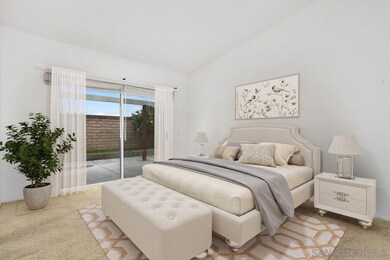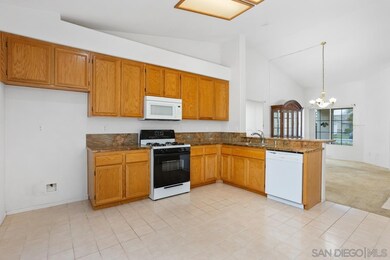
183 Plumosa St Oceanside, CA 92058
North Valley NeighborhoodHighlights
- Private Yard
- 2 Car Attached Garage
- Laundry Room
- Breakfast Area or Nook
- Walk-In Closet
- Dining Area
About This Home
As of June 2025SINGLE STORY! PRIVATE BACKYARD! Welcome to this spacious single-story home with vaulted ceilings throughout the main living areas and primary bedroom, offering an open and airy feel. With 4 bedrooms and 2 bathrooms, this home provides plenty of space to make it your own. The layout is designed for both comfort and entertaining, featuring a formal living room with a cozy fireplace and a formal dining room adjacent to the kitchen—perfect for holiday gatherings. The family room, also with a fireplace, flows seamlessly into the kitchen, creating a welcoming space for everyday living. The kitchen features granite countertops and backsplash, ample cabinet space, a pantry, and both a breakfast bar and dine-in area. The primary suite offers backyard access, a spacious walk-in closet, dual sink vanity, a deep soaking tub, and a separate shower. Two car garage. The private backyard offers a patio, a lemon tree, and no neighbors behind. Located close to shopping, dining, and the scenic San Luis Rey River Trail, this home is a fantastic opportunity to create a space tailored to your style.
Last Agent to Sell the Property
First Team Real Estate License #01809910 Listed on: 04/08/2025

Home Details
Home Type
- Single Family
Est. Annual Taxes
- $3,119
Year Built
- Built in 1999
Lot Details
- 6,000 Sq Ft Lot
- Property is Fully Fenced
- Level Lot
- Private Yard
HOA Fees
- $36 Monthly HOA Fees
Parking
- 2 Car Attached Garage
- Driveway
Home Design
- Clay Roof
- Stucco Exterior
Interior Spaces
- 1,723 Sq Ft Home
- 1-Story Property
- Family Room with Fireplace
- Living Room with Fireplace
- Dining Area
Kitchen
- Breakfast Area or Nook
- Gas Oven
- Stove
- <<microwave>>
- Dishwasher
- Disposal
Bedrooms and Bathrooms
- 4 Bedrooms
- Walk-In Closet
- 2 Full Bathrooms
Laundry
- Laundry Room
- Gas Dryer Hookup
Utilities
- Separate Water Meter
Community Details
- Association fees include common area maintenance
- Arbor Cove Hudson Association, Phone Number (858) 514-8820
Listing and Financial Details
- Assessor Parcel Number 157-881-52-00
Ownership History
Purchase Details
Home Financials for this Owner
Home Financials are based on the most recent Mortgage that was taken out on this home.Purchase Details
Home Financials for this Owner
Home Financials are based on the most recent Mortgage that was taken out on this home.Purchase Details
Purchase Details
Home Financials for this Owner
Home Financials are based on the most recent Mortgage that was taken out on this home.Similar Homes in Oceanside, CA
Home Values in the Area
Average Home Value in this Area
Purchase History
| Date | Type | Sale Price | Title Company |
|---|---|---|---|
| Grant Deed | $799,000 | Western Resources Title | |
| Interfamily Deed Transfer | -- | -- | |
| Interfamily Deed Transfer | -- | Fidelity National Title | |
| Gift Deed | -- | -- | |
| Gift Deed | -- | -- | |
| Grant Deed | $178,500 | California Title Company |
Mortgage History
| Date | Status | Loan Amount | Loan Type |
|---|---|---|---|
| Open | $735,000 | New Conventional | |
| Previous Owner | $544,185 | Reverse Mortgage Home Equity Conversion Mortgage | |
| Previous Owner | $173,000 | Unknown | |
| Previous Owner | $142,650 | No Value Available |
Property History
| Date | Event | Price | Change | Sq Ft Price |
|---|---|---|---|---|
| 07/18/2025 07/18/25 | For Sale | $995,000 | +24.5% | $577 / Sq Ft |
| 06/16/2025 06/16/25 | Sold | $799,000 | -6.0% | $464 / Sq Ft |
| 05/26/2025 05/26/25 | Pending | -- | -- | -- |
| 05/03/2025 05/03/25 | Price Changed | $850,000 | -2.9% | $493 / Sq Ft |
| 04/08/2025 04/08/25 | For Sale | $875,000 | -- | $508 / Sq Ft |
Tax History Compared to Growth
Tax History
| Year | Tax Paid | Tax Assessment Tax Assessment Total Assessment is a certain percentage of the fair market value that is determined by local assessors to be the total taxable value of land and additions on the property. | Land | Improvement |
|---|---|---|---|---|
| 2024 | $3,119 | $281,357 | $62,393 | $218,964 |
| 2023 | $3,021 | $275,841 | $61,170 | $214,671 |
| 2022 | $2,974 | $270,433 | $59,971 | $210,462 |
| 2021 | $2,984 | $265,132 | $58,796 | $206,336 |
| 2020 | $2,892 | $262,415 | $58,194 | $204,221 |
| 2019 | $2,807 | $257,270 | $57,053 | $200,217 |
| 2018 | $2,776 | $252,227 | $55,935 | $196,292 |
| 2017 | $71 | $247,283 | $54,839 | $192,444 |
| 2016 | $2,634 | $242,435 | $53,764 | $188,671 |
| 2015 | $2,557 | $238,794 | $52,957 | $185,837 |
| 2014 | $2,458 | $234,117 | $51,920 | $182,197 |
Agents Affiliated with this Home
-
Doug West

Seller's Agent in 2025
Doug West
First Team Real Estate
(760) 710-7345
98 in this area
152 Total Sales
-
Shirley Slee

Seller's Agent in 2025
Shirley Slee
Turner Real Estate
(805) 290-6274
1 in this area
57 Total Sales
-
Sage Slee

Seller Co-Listing Agent in 2025
Sage Slee
Turner Real Estate
(805) 603-3619
22 Total Sales
Map
Source: San Diego MLS
MLS Number: 250023631
APN: 157-881-52
- 329 Del Flora St
- 801 Yankee Point Way
- 836 Yankee Point Way
- 3694 Branch Ct
- 800 Stillwater Cove Way
- 819 Shelter Cove Way
- 645 Sumner Way Unit 3
- 853 Dana Point Way
- 638 Sumner Way Unit 2
- 625 Sumner Way Unit 2
- 4494 Brisbane Way Unit 6
- 3925 Estancia Dr
- 3542 Ponderosa Dr
- 4425 Arbor Cove Cir
- 3939 Magnolia Rd
- 3924 Tortuga Cove
- 754 Kingbird Loop
- 750 Kingbird Loop
- 391 Franciscan Way
- 701 Kingbird Loop






