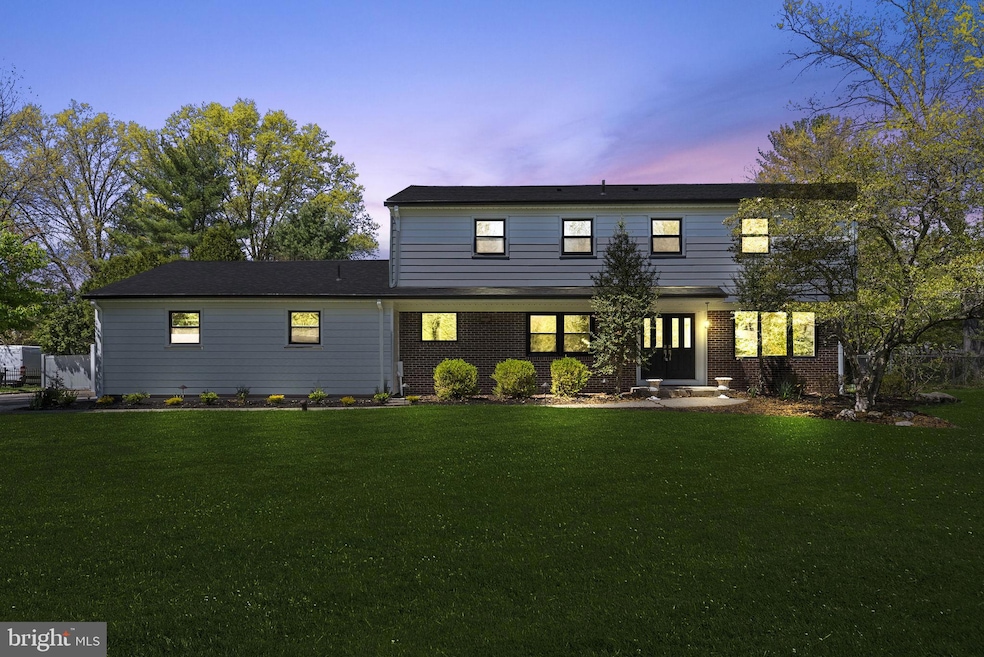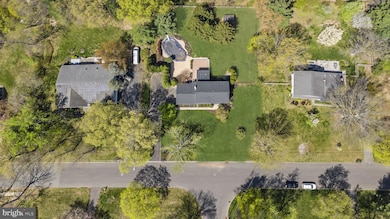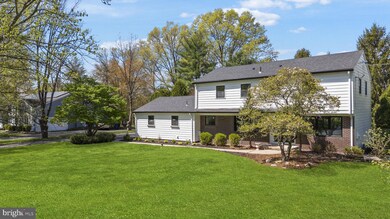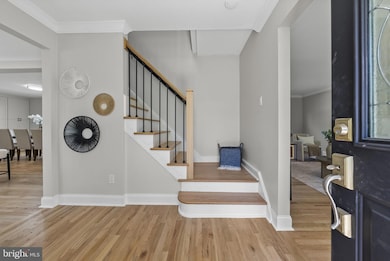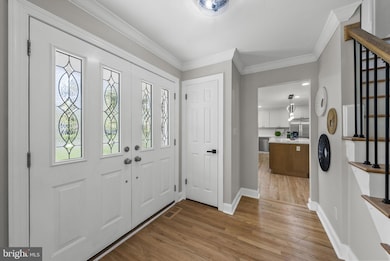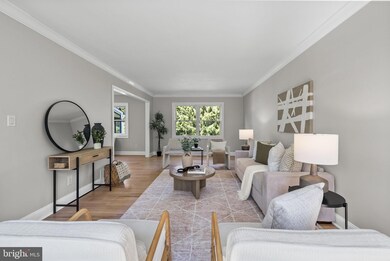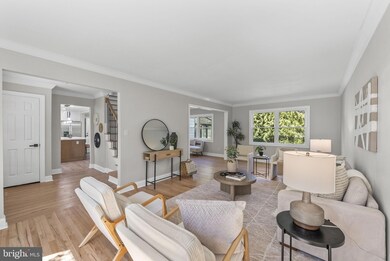
183 Spring Beauty Dr Lawrence Township, NJ 08648
Highlights
- In Ground Pool
- Gourmet Kitchen
- No HOA
- Lawrence High School Rated A-
- Colonial Architecture
- Breakfast Area or Nook
About This Home
As of June 2025Modern charm meets everyday comfort in this beautifully renovated 4-bedroom, 2.5-bath center hall colonial that has everything you could possibly need! Step inside to beautifully refinished hardwood floors that flow throughout the open-concept main level. The heart of the home? A spacious, light-filled kitchen with incredible design flair featuring a massive center island, quartz counters and stainless steel appliances—perfect for cooking, entertaining, or hanging out. This kitchen will be the envy of the neighborhood.
Off the kitchen is a dining room, formal living room, newly updated half bath and a laundry room.
Upstairs, you’ll find three generously sized bedrooms and a stylish and fully renovated full bath, along with a luxurious primary suite. The primary bedroom boasts a large walk-in closet and a spa-like en-suite bathroom complete with a double vanity and a sleek, glass-enclosed shower.
But the true showstopper? The huge sun-drenched sunroom with wall-to-wall windows and french doors that lead you directly outside to an expansive deck, patio, and your very own in-ground pool! It's absolute perfection for summer entertaining, backyard relaxation or a nice cup of coffee on those crisp mornings.
This home is a rare find—move-in ready, thoughtfully updated, nestled in a quiet neighborhood and designed for both everyday living and memorable entertaining. 183 Spring Beauty Dr is ready for its next chapter to be written, will you be a part of it?
Last Agent to Sell the Property
Tverdov Realty, LLC License #1642817 Listed on: 04/23/2025
Home Details
Home Type
- Single Family
Est. Annual Taxes
- $12,779
Year Built
- Built in 1970
Lot Details
- 0.69 Acre Lot
- Property is zoned R1
Parking
- 2 Car Attached Garage
- Side Facing Garage
Home Design
- Colonial Architecture
- Combination Foundation
- Block Foundation
- Wood Siding
- Brick Front
Interior Spaces
- 2,618 Sq Ft Home
- Property has 2 Levels
- Crown Molding
- Skylights
- Recessed Lighting
- Combination Kitchen and Dining Room
- Basement Fills Entire Space Under The House
Kitchen
- Gourmet Kitchen
- Breakfast Area or Nook
- <<OvenToken>>
- <<builtInMicrowave>>
- Dishwasher
- Kitchen Island
Bedrooms and Bathrooms
- 4 Bedrooms
- En-Suite Bathroom
- <<tubWithShowerToken>>
Laundry
- Washer
- Gas Dryer
Eco-Friendly Details
- Energy-Efficient Appliances
Pool
- In Ground Pool
- Vinyl Pool
- Fence Around Pool
Utilities
- Forced Air Heating and Cooling System
- Cooling System Utilizes Natural Gas
- Vented Exhaust Fan
- Well
- Natural Gas Water Heater
Community Details
- No Home Owners Association
Listing and Financial Details
- Assessor Parcel Number 07-04403-00012
Ownership History
Purchase Details
Home Financials for this Owner
Home Financials are based on the most recent Mortgage that was taken out on this home.Similar Homes in Lawrence Township, NJ
Home Values in the Area
Average Home Value in this Area
Purchase History
| Date | Type | Sale Price | Title Company |
|---|---|---|---|
| Deed | $600,000 | Fidelity National Title | |
| Deed | $600,000 | Fidelity National Title |
Mortgage History
| Date | Status | Loan Amount | Loan Type |
|---|---|---|---|
| Open | $651,000 | Construction | |
| Closed | $651,000 | Construction | |
| Previous Owner | $200,000 | Credit Line Revolving |
Property History
| Date | Event | Price | Change | Sq Ft Price |
|---|---|---|---|---|
| 06/30/2025 06/30/25 | Sold | $885,000 | -5.8% | $338 / Sq Ft |
| 05/06/2025 05/06/25 | Price Changed | $939,000 | -4.1% | $359 / Sq Ft |
| 04/23/2025 04/23/25 | For Sale | $979,000 | +63.2% | $374 / Sq Ft |
| 11/22/2024 11/22/24 | Sold | $600,000 | 0.0% | $229 / Sq Ft |
| 10/25/2024 10/25/24 | For Sale | $599,900 | -- | $229 / Sq Ft |
Tax History Compared to Growth
Tax History
| Year | Tax Paid | Tax Assessment Tax Assessment Total Assessment is a certain percentage of the fair market value that is determined by local assessors to be the total taxable value of land and additions on the property. | Land | Improvement |
|---|---|---|---|---|
| 2024 | $12,524 | $412,500 | $131,300 | $281,200 |
| 2023 | $12,524 | $412,500 | $131,300 | $281,200 |
| 2022 | $12,297 | $412,500 | $131,300 | $281,200 |
| 2021 | $12,140 | $412,500 | $131,300 | $281,200 |
| 2020 | $11,971 | $412,500 | $131,300 | $281,200 |
| 2019 | $11,818 | $412,500 | $131,300 | $281,200 |
| 2018 | $11,550 | $412,500 | $131,300 | $281,200 |
| 2017 | $11,496 | $412,500 | $131,300 | $281,200 |
| 2016 | $11,327 | $412,500 | $131,300 | $281,200 |
| 2015 | $11,014 | $412,500 | $131,300 | $281,200 |
| 2014 | $10,808 | $412,500 | $131,300 | $281,200 |
Agents Affiliated with this Home
-
Peter Tverdov

Seller's Agent in 2025
Peter Tverdov
Tverdov Realty, LLC
(908) 400-1031
1 in this area
69 Total Sales
-
Beth Kearns

Buyer's Agent in 2025
Beth Kearns
Callaway Henderson Sotheby's Int'l-Princeton
(609) 847-5173
11 in this area
28 Total Sales
-
Rocco Balsamo

Seller's Agent in 2024
Rocco Balsamo
Corcoran Sawyer Smith
(609) 731-4687
9 in this area
130 Total Sales
-
Cheryl Washington

Buyer's Agent in 2024
Cheryl Washington
Keller Williams Real Estate - Princeton
(609) 529-3111
8 in this area
115 Total Sales
Map
Source: Bright MLS
MLS Number: NJME2058536
APN: 07-04403-0000-00012
- 18 Navesink Dr
- 9 Hedgecroft Dr
- 23 Navesink Dr
- 4 Larkspur Ln
- 74 Schindler Ct
- 199 Spring Beauty Dr
- 23 Wyckoff Dr
- 6 Allura Ct
- 10 Evans Ln
- 34 Schindler Ct Unit 17
- 34 Schindler Ct
- 319 Watkins Rd
- 92 Traditions Way
- 121 Coburn Rd
- 222 Federal Point Blvd
- 15 Hamilton Ct
- 209 Castleton Ct Unit C2
- 171 Federal Point Blvd
- 184 Federal Point Blvd
- 15 Coburn Rd
