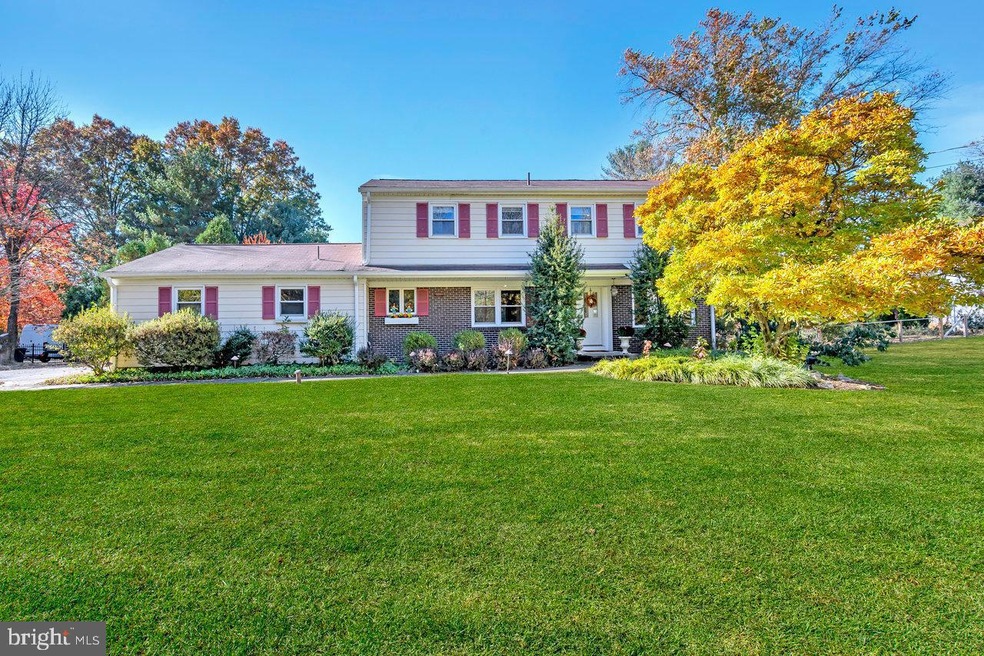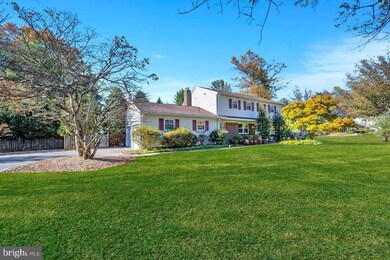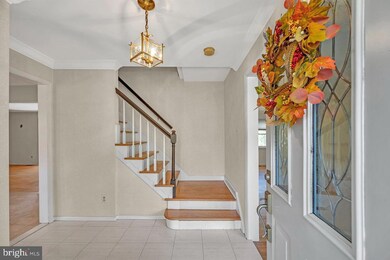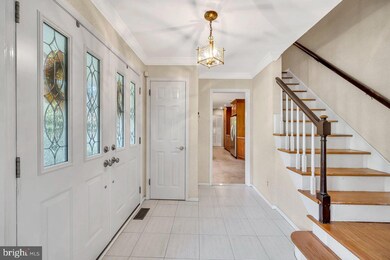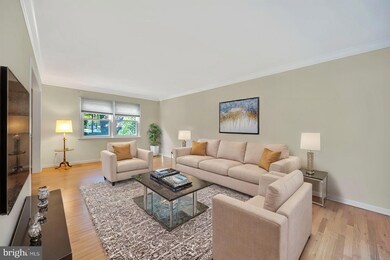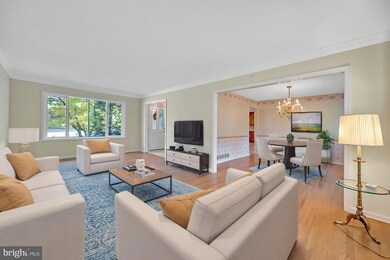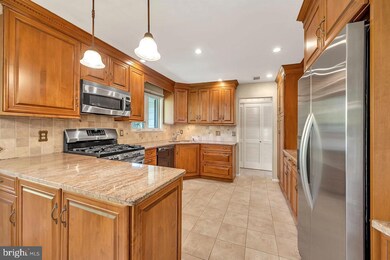
183 Spring Beauty Dr Lawrence Township, NJ 08648
Highlights
- In Ground Pool
- Colonial Architecture
- Recreation Room
- Lawrence High School Rated A-
- Deck
- Wood Flooring
About This Home
As of June 2025Welcome to this stunning four bedroom, two and a half bathroom colonial home, nestled in the heart of Lawrence Township. Step into the beautifully remodeled eat-in kitchen, which features stainless steel appliances, recessed lighting, under-cabinet lighting, and luxurious granite countertops. The large living room flows seamlessly into the private dining room, both adorned with gleaming hardwood floors, perfect for hosting dinners and gatherings. Relax in the inviting family room, which opens into the show-stopping great room, complete with skylights, stunning ceiling beams, and walls of windows that let in an abundance of natural light. A half bath and convenient laundry room are located just off the kitchen for added convenience. Upstairs, you’ll find hardwood floors and ceiling fans in each of the four spacious bedrooms. The primary bedroom is a retreat, featuring elegant crown molding, a separate vanity area, and a full ensuite bath. Three additional bedrooms offer plenty of space and large closets. The main bath boasts a double sink vanity and a full-size tub. The finished basement provides endless possibilities—use it as a recreation room, workspace, or anything your heart desires. Step outside to your own personal oasis! The large composite deck leads to a custom paver patio and a gorgeous freeform inground pool with a brand-new liner. The garden shed is nestled behind mature shrubbery for added privacy. This home is equipped with modern amenities including an AprilAire whole-house dehumidifier, a 5-year-old HVAC system, and a 2-car garage. This one-of-a-kind home won’t last long—book your appointment today!
Last Agent to Sell the Property
Corcoran Sawyer Smith License #9808164 Listed on: 10/25/2024
Home Details
Home Type
- Single Family
Est. Annual Taxes
- $12,523
Year Built
- Built in 1970
Lot Details
- 0.69 Acre Lot
- Lot Dimensions are 150.00 x 200.00
Parking
- 2 Car Attached Garage
- Side Facing Garage
Home Design
- Colonial Architecture
- Block Foundation
- Frame Construction
- Shingle Roof
Interior Spaces
- 2,618 Sq Ft Home
- Property has 2 Levels
- Crown Molding
- Ceiling Fan
- Skylights
- Recessed Lighting
- Great Room
- Family Room
- Living Room
- Breakfast Room
- Formal Dining Room
- Recreation Room
- Partially Finished Basement
- Basement Fills Entire Space Under The House
Kitchen
- Eat-In Kitchen
- Gas Oven or Range
- <<builtInMicrowave>>
- Stainless Steel Appliances
- Upgraded Countertops
Flooring
- Wood
- Ceramic Tile
Bedrooms and Bathrooms
- 4 Bedrooms
- En-Suite Primary Bedroom
- Walk-In Closet
Laundry
- Laundry Room
- Laundry on main level
Outdoor Features
- In Ground Pool
- Deck
- Patio
- Shed
Utilities
- Forced Air Heating and Cooling System
- Well
- Natural Gas Water Heater
Community Details
- No Home Owners Association
Listing and Financial Details
- Tax Lot 00012
- Assessor Parcel Number 07-04403-00012
Ownership History
Purchase Details
Home Financials for this Owner
Home Financials are based on the most recent Mortgage that was taken out on this home.Similar Homes in Lawrence Township, NJ
Home Values in the Area
Average Home Value in this Area
Purchase History
| Date | Type | Sale Price | Title Company |
|---|---|---|---|
| Deed | $600,000 | Fidelity National Title | |
| Deed | $600,000 | Fidelity National Title |
Mortgage History
| Date | Status | Loan Amount | Loan Type |
|---|---|---|---|
| Open | $651,000 | Construction | |
| Closed | $651,000 | Construction | |
| Previous Owner | $200,000 | Credit Line Revolving |
Property History
| Date | Event | Price | Change | Sq Ft Price |
|---|---|---|---|---|
| 06/30/2025 06/30/25 | Sold | $885,000 | -5.8% | $338 / Sq Ft |
| 05/06/2025 05/06/25 | Price Changed | $939,000 | -4.1% | $359 / Sq Ft |
| 04/23/2025 04/23/25 | For Sale | $979,000 | +63.2% | $374 / Sq Ft |
| 11/22/2024 11/22/24 | Sold | $600,000 | 0.0% | $229 / Sq Ft |
| 10/25/2024 10/25/24 | For Sale | $599,900 | -- | $229 / Sq Ft |
Tax History Compared to Growth
Tax History
| Year | Tax Paid | Tax Assessment Tax Assessment Total Assessment is a certain percentage of the fair market value that is determined by local assessors to be the total taxable value of land and additions on the property. | Land | Improvement |
|---|---|---|---|---|
| 2024 | $12,524 | $412,500 | $131,300 | $281,200 |
| 2023 | $12,524 | $412,500 | $131,300 | $281,200 |
| 2022 | $12,297 | $412,500 | $131,300 | $281,200 |
| 2021 | $12,140 | $412,500 | $131,300 | $281,200 |
| 2020 | $11,971 | $412,500 | $131,300 | $281,200 |
| 2019 | $11,818 | $412,500 | $131,300 | $281,200 |
| 2018 | $11,550 | $412,500 | $131,300 | $281,200 |
| 2017 | $11,496 | $412,500 | $131,300 | $281,200 |
| 2016 | $11,327 | $412,500 | $131,300 | $281,200 |
| 2015 | $11,014 | $412,500 | $131,300 | $281,200 |
| 2014 | $10,808 | $412,500 | $131,300 | $281,200 |
Agents Affiliated with this Home
-
Peter Tverdov

Seller's Agent in 2025
Peter Tverdov
Tverdov Realty, LLC
(908) 400-1031
1 in this area
69 Total Sales
-
Beth Kearns

Buyer's Agent in 2025
Beth Kearns
Callaway Henderson Sotheby's Int'l-Princeton
(609) 847-5173
11 in this area
28 Total Sales
-
Rocco Balsamo

Seller's Agent in 2024
Rocco Balsamo
Corcoran Sawyer Smith
(609) 731-4687
9 in this area
130 Total Sales
-
Cheryl Washington

Buyer's Agent in 2024
Cheryl Washington
Keller Williams Real Estate - Princeton
(609) 529-3111
8 in this area
115 Total Sales
Map
Source: Bright MLS
MLS Number: NJME2050410
APN: 07-04403-0000-00012
- 18 Navesink Dr
- 9 Hedgecroft Dr
- 23 Navesink Dr
- 4 Larkspur Ln
- 74 Schindler Ct
- 199 Spring Beauty Dr
- 23 Wyckoff Dr
- 6 Allura Ct
- 10 Evans Ln
- 34 Schindler Ct Unit 17
- 34 Schindler Ct
- 319 Watkins Rd
- 92 Traditions Way
- 121 Coburn Rd
- 222 Federal Point Blvd
- 15 Hamilton Ct
- 209 Castleton Ct Unit C2
- 171 Federal Point Blvd
- 184 Federal Point Blvd
- 15 Coburn Rd
