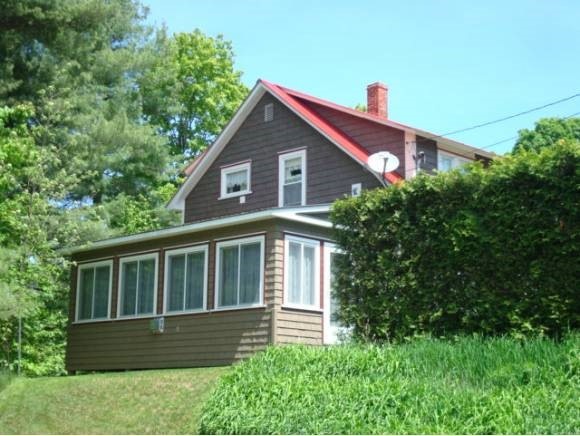
183 Tremont St Saint Johnsbury, VT 05819
Highlights
- Wood Flooring
- 4 Car Detached Garage
- Air Conditioning
- Victorian Architecture
- Skylights
- Baseboard Heating
About This Home
As of March 2021This is the oasis of Arlington. Total privacy just behind the cedar bushes. Two two car garages. Lots of lawn. Nice side yard for BBQ. Perennial garden has something blooming all season. New vinyl siding looks just like the original cedar shakes. Replacement windows. Hardwood floors. Sunroom with gas stove. Zoned for office. Vintage claw foot bath tub. Washer & Dryer hook-ups in 1st floor bath. This property gives the feeling of a country home. Seller is a licensed real estate broker. Not a drive by, please make an appointment.
Last Agent to Sell the Property
Susan Aiken
Parkway Realty Listed on: 06/01/2013
Home Details
Home Type
- Single Family
Est. Annual Taxes
- $3,694
Year Built
- Built in 1890
Lot Details
- 0.65 Acre Lot
- Property is Fully Fenced
- Lot Sloped Up
- Property is zoned Res-b
Parking
- 4 Car Detached Garage
- Automatic Garage Door Opener
- Gravel Driveway
Home Design
- Victorian Architecture
- Concrete Foundation
- Wood Frame Construction
- Metal Roof
- Vinyl Siding
Interior Spaces
- 1.75-Story Property
- Skylights
- Window Treatments
Kitchen
- Stove
- Gas Range
- Dishwasher
Flooring
- Wood
- Carpet
- Vinyl
Bedrooms and Bathrooms
- 3 Bedrooms
Laundry
- Laundry on main level
- Dryer
- Washer
Unfinished Basement
- Basement Fills Entire Space Under The House
- Connecting Stairway
- Interior Basement Entry
Home Security
- Carbon Monoxide Detectors
- Fire and Smoke Detector
Schools
- St. Johnsbury Schools Elementary And Middle School
- Choice High School
Utilities
- Air Conditioning
- Baseboard Heating
- Hot Water Heating System
- Heating System Uses Gas
- Heating System Uses Oil
- 100 Amp Service
- Separate Water Meter
- Satellite Dish
Listing and Financial Details
- Legal Lot and Block 10 / 2
Ownership History
Purchase Details
Home Financials for this Owner
Home Financials are based on the most recent Mortgage that was taken out on this home.Purchase Details
Home Financials for this Owner
Home Financials are based on the most recent Mortgage that was taken out on this home.Similar Homes in Saint Johnsbury, VT
Home Values in the Area
Average Home Value in this Area
Purchase History
| Date | Type | Sale Price | Title Company |
|---|---|---|---|
| Deed | $210,000 | -- | |
| Deed | $181,000 | -- |
Property History
| Date | Event | Price | Change | Sq Ft Price |
|---|---|---|---|---|
| 03/31/2021 03/31/21 | Sold | $210,000 | +2.9% | $115 / Sq Ft |
| 02/15/2021 02/15/21 | Pending | -- | -- | -- |
| 02/12/2021 02/12/21 | For Sale | $204,000 | +12.7% | $112 / Sq Ft |
| 09/16/2013 09/16/13 | Sold | $181,000 | -1.9% | $106 / Sq Ft |
| 06/28/2013 06/28/13 | Pending | -- | -- | -- |
| 06/01/2013 06/01/13 | For Sale | $184,500 | -- | $108 / Sq Ft |
Tax History Compared to Growth
Tax History
| Year | Tax Paid | Tax Assessment Tax Assessment Total Assessment is a certain percentage of the fair market value that is determined by local assessors to be the total taxable value of land and additions on the property. | Land | Improvement |
|---|---|---|---|---|
| 2021 | $4,856 | $150,200 | $40,000 | $110,200 |
| 2020 | $4,856 | $150,200 | $40,000 | $110,200 |
| 2019 | $3,541 | $159,950 | $38,100 | $121,850 |
| 2018 | $2,796 | $159,950 | $38,100 | $121,850 |
| 2017 | $3,259 | $159,950 | $38,100 | $121,850 |
| 2016 | $3,259 | $159,950 | $38,100 | $121,850 |
| 2015 | -- | $1,600 | $0 | $0 |
| 2014 | -- | $1,600 | $0 | $0 |
| 2013 | -- | $1,600 | $0 | $0 |
Agents Affiliated with this Home
-
Christiana Pepin

Seller's Agent in 2021
Christiana Pepin
Prime Real Estate
(802) 747-8128
75 Total Sales
-
McLaughlin Team

Buyer's Agent in 2021
McLaughlin Team
Mary W. Davis Realtor & Assoc., Inc.
(802) 417-7239
128 Total Sales
-
S
Seller's Agent in 2013
Susan Aiken
Parkway Realty
-
Nikki Peters

Buyer's Agent in 2013
Nikki Peters
StoneCrest Properties, LLC2
(802) 473-2690
137 Total Sales
Map
Source: PrimeMLS
MLS Number: 4242526
APN: 558-176-10025
