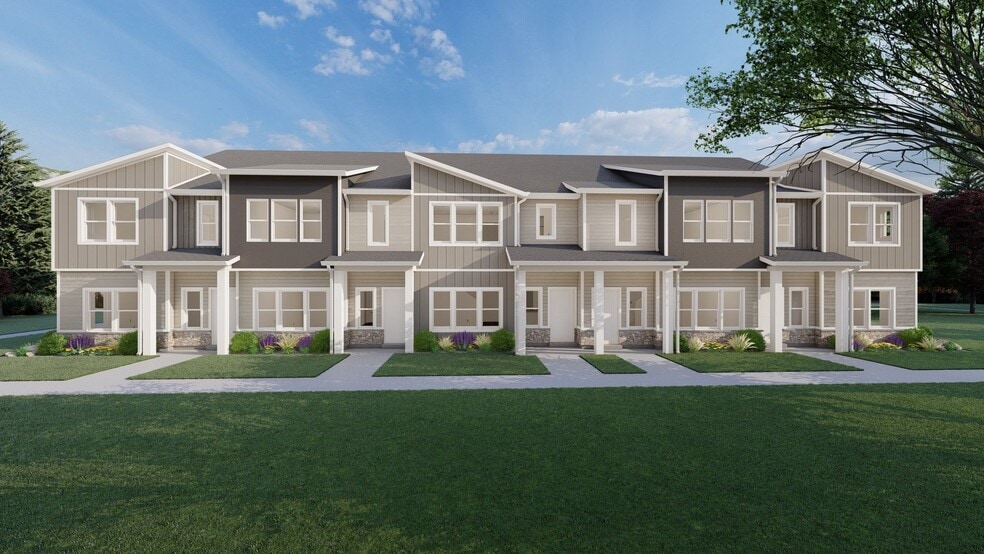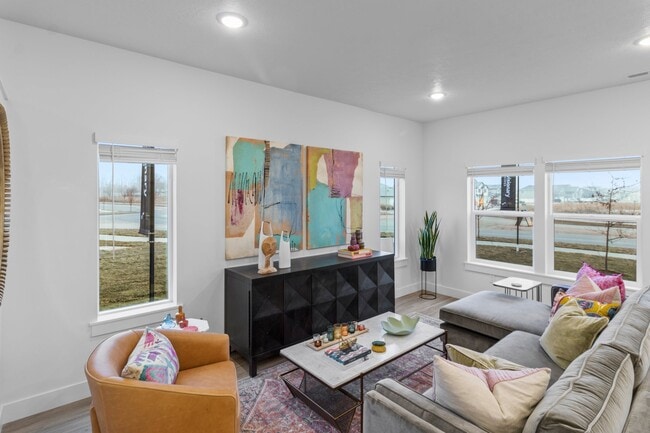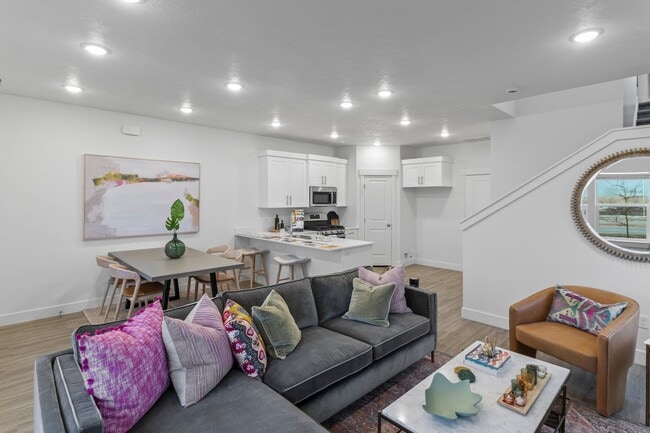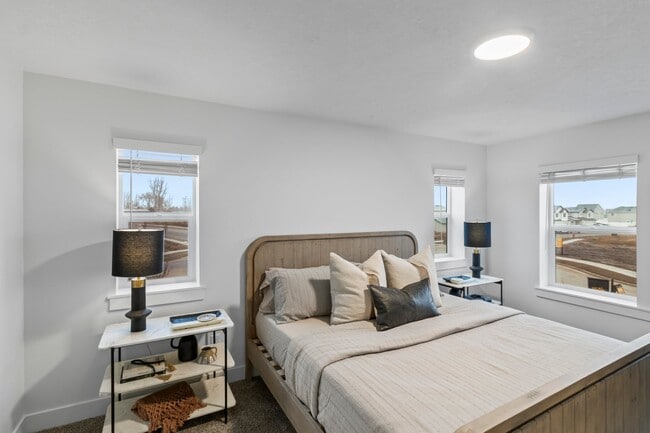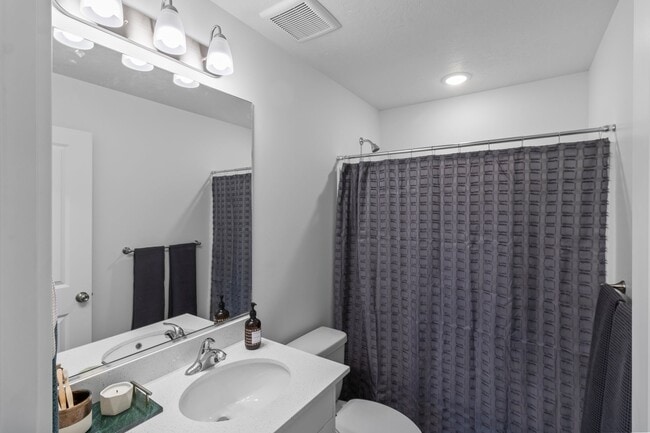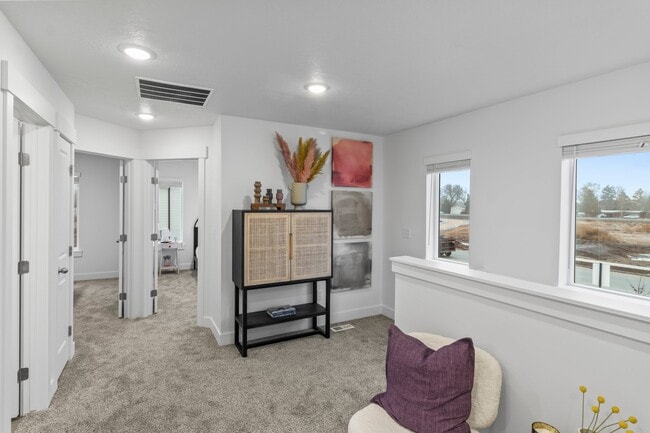
Estimated payment $2,236/month
Highlights
- New Construction
- Clubhouse
- Community Pool
- Heritage School Rated A-
- Views Throughout Community
- Pickleball Courts
About This Home
Enter into the Sitka townhome to discover an open concept main living space you'll love. This 2-story floor plan features 3 beds and 2.5 baths, with all the bedrooms on the top floor. The dining, family room, and kitchen on the main level provide the perfect space for your family to relax, cook, eat, and socialize together. The kitchen includes a walk-in pantry and a wrap-around counter, where you can add a few stools for snack time to working on homework. Upstairs you'll discover a loft off the stairs, an owner's suite featuring an owner's bath and spacious walk-in closet with a window, bedrooms, a bath, and the laundry room.
Builder Incentives
Our homes priced for the holidays offer a wide array of savings with up to $60k in additional home savings for select homes in select locations.
Sales Office
| Monday |
11:00 AM - 6:00 PM
|
| Tuesday |
11:00 AM - 6:00 PM
|
| Wednesday |
1:00 PM - 6:00 PM
|
| Wednesday |
1:00 PM - 6:00 PM
|
| Thursday |
11:00 AM - 6:00 PM
|
| Friday |
11:00 AM - 6:00 PM
|
| Saturday |
11:00 AM - 6:00 PM
|
| Sunday |
Closed
|
Townhouse Details
Home Type
- Townhome
HOA Fees
- $180 Monthly HOA Fees
Parking
- 2 Car Garage
Home Design
- New Construction
Interior Spaces
- 2-Story Property
- Walk-In Pantry
- Laundry Room
Bedrooms and Bathrooms
- 3 Bedrooms
Community Details
Overview
- Views Throughout Community
Amenities
- Clubhouse
Recreation
- Pickleball Courts
- Community Playground
- Community Pool
- Park
- Trails
Map
Other Move In Ready Homes in Ridgeline Park - Nibley (Townhomes)
About the Builder
- 262 W 3400 S Unit 11
- 324 W 3400 S Unit 7
- 278 W 3400 S Unit 10
- 294 W 3400 S Unit 9
- 308 W 3400 S Unit 8
- 338 W 3400 S Unit 6
- Ridgeline Park - Nibley
- Ridgeline Park - Nibley (Townhomes)
- 268 W 3400 S Unit 5
- 3147 250 W
- 225 W 2975 S
- Ridgeline Park - Nibley (Active Adult)
- 251 W 2950 S
- 269 W 2950 S
- 3701 S Main St
- 693 E Spring Creek Pkwy Unit 20
- 150 S Hwy 165 W Unit 73
- 11 S Highway 165
- 3074 S 800 W
- 1004 3410 S
