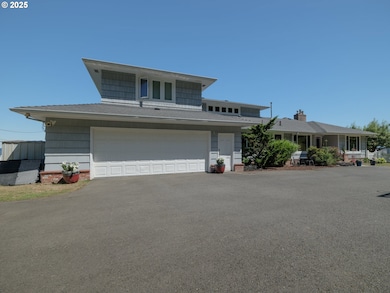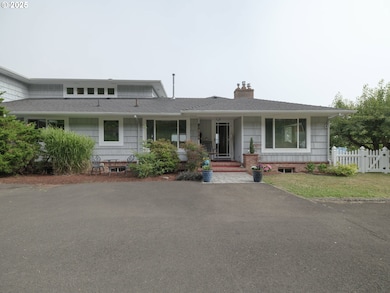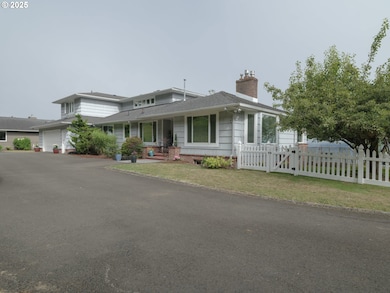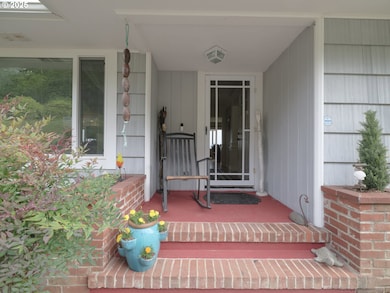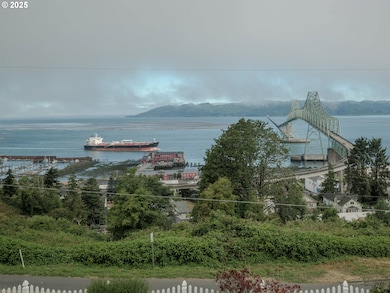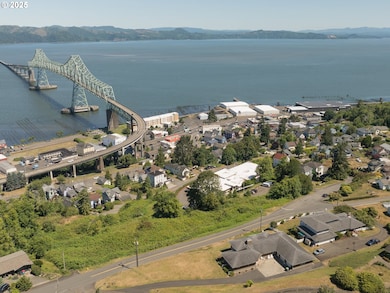
183 W Grand Ave Astoria, OR 97103
Estimated payment $7,270/month
Highlights
- Very Popular Property
- River View
- Deck
- Spa
- Built-In Refrigerator
- Traditional Architecture
About This Home
A View That Speaks to the Soul – West Hills Retreat with Iconic River Views Perched above the historic charm of Astoria, this stunning 4-bedroom, 3-bath West Hills home offers panoramic, soul-stirring views of the Columbia River, the Astoria-Megler Bridge, and the dramatic Columbia River Bar. Thoughtfully renovated across three levels, this home blends timeless design with modern elegance. At the heart of the home is an expansive, light-filled kitchen, ideal for both everyday living and memorable entertaining. Large picture windows frame ever-changing water views, while the deck and private hot tub invite you to unwind and soak in the natural beauty. The lower level features a spacious, finished basement complete with its own kitchenette, a cozy fireplace, full bathroom, and generous living area. Perfect for a mother-in-law suite, guest quarters, or a fun, flexible space for kids and families to gather. A true retreat in the coveted West Hills, this home is designed for comfort, inspiration, and connection. There’s truly nothing else like it in Astoria.
Home Details
Home Type
- Single Family
Est. Annual Taxes
- $10,805
Year Built
- Built in 1952 | Remodeled
Lot Details
- 0.35 Acre Lot
- Fenced
- Level Lot
- Private Yard
- Property is zoned R3
Parking
- 2 Car Attached Garage
- Garage Door Opener
- Driveway
- Off-Street Parking
Property Views
- River
- Mountain
Home Design
- Traditional Architecture
- Composition Roof
- Wood Siding
- Shingle Siding
- Concrete Perimeter Foundation
- Cedar
Interior Spaces
- 4,775 Sq Ft Home
- 3-Story Property
- High Ceiling
- 3 Fireplaces
- Gas Fireplace
- Double Pane Windows
- Family Room
- Living Room
- Dining Room
Kitchen
- Gas Oven or Range
- Free-Standing Gas Range
- Free-Standing Range
- Range Hood
- Built-In Refrigerator
- Dishwasher
- Stainless Steel Appliances
- Kitchen Island
- Granite Countertops
- Tile Countertops
- Disposal
Flooring
- Wood
- Wall to Wall Carpet
Bedrooms and Bathrooms
- 4 Bedrooms
- Primary Bedroom on Main
- Soaking Tub
Laundry
- Laundry Room
- Washer and Dryer
Finished Basement
- Basement Fills Entire Space Under The House
- Apartment Living Space in Basement
Outdoor Features
- Spa
- Deck
Schools
- Lewis & Clark Elementary School
- Astoria Middle School
- Astoria High School
Utilities
- No Cooling
- Forced Air Heating System
- Heating System Uses Gas
- Gas Water Heater
- High Speed Internet
Additional Features
- Accessibility Features
- Accessory Dwelling Unit (ADU)
Community Details
- No Home Owners Association
Listing and Financial Details
- Assessor Parcel Number 21799
Map
Home Values in the Area
Average Home Value in this Area
Tax History
| Year | Tax Paid | Tax Assessment Tax Assessment Total Assessment is a certain percentage of the fair market value that is determined by local assessors to be the total taxable value of land and additions on the property. | Land | Improvement |
|---|---|---|---|---|
| 2024 | $10,805 | $539,906 | -- | -- |
| 2023 | $10,435 | $524,181 | $0 | $0 |
| 2022 | $9,861 | $508,915 | $0 | $0 |
| 2021 | $9,591 | $494,094 | $0 | $0 |
| 2020 | $9,318 | $479,703 | $0 | $0 |
| 2019 | $9,041 | $465,732 | $0 | $0 |
| 2018 | $8,316 | $452,168 | $0 | $0 |
| 2017 | $7,963 | $438,999 | $0 | $0 |
| 2016 | $7,611 | $426,213 | $95,574 | $330,639 |
| 2015 | $7,462 | $413,800 | $92,791 | $321,009 |
| 2014 | $7,327 | $401,749 | $0 | $0 |
| 2013 | -- | $390,049 | $0 | $0 |
Property History
| Date | Event | Price | Change | Sq Ft Price |
|---|---|---|---|---|
| 07/19/2025 07/19/25 | Pending | -- | -- | -- |
| 07/18/2025 07/18/25 | For Sale | $1,150,000 | -- | $241 / Sq Ft |
Purchase History
| Date | Type | Sale Price | Title Company |
|---|---|---|---|
| Warranty Deed | $486,500 | Ticor Title Ins Co | |
| Warranty Deed | $408,000 | Ticor Title Ins Co | |
| Warranty Deed | $770,000 | Ticor Title Ins Co | |
| Interfamily Deed Transfer | -- | -- |
Mortgage History
| Date | Status | Loan Amount | Loan Type |
|---|---|---|---|
| Open | $437,850 | New Conventional | |
| Previous Owner | $367,200 | New Conventional | |
| Previous Owner | $77,000 | Stand Alone Second | |
| Previous Owner | $616,000 | Fannie Mae Freddie Mac |
About the Listing Agent

Ann Samuelson, Rise Above Realty was inspired to Rise Above all the trials and tribulations life throws at us. We bring over 10+ years of experience as principal realtors to the table for our clients and strive to provide buyers and sellers with exceptional services that exceed expectations.
Rise Above Realty is dedicated to delivering outstanding real estate services to buyers and sellers in the North Oregon Coast Area. We want you to feel confident knowing you can list your property
Ann's Other Listings
Source: Regional Multiple Listing Service (RMLS)
MLS Number: 127150376
APN: 21799
- 210 W Exchange St
- 337 Alameda Ave
- 0 Unimproved Kensington Ave
- 160 W Lexington Ave
- 0 W Ui Kensington Ave
- 385 W Marine Dr
- 42 W Bond St
- 450 Pleasant Ave
- 41 W Bond St
- 435 W Marine Dr
- 404 Chinook Ave
- 431 S Denver Ave
- 431 S Denver St
- 110 2nd St
- 740 Florence Ave
- 564 & 566 Alameda
- 566 Alameda Ave
- 527 W Marine Dr
- 486 Commercial St
- 659 Florence Ave

